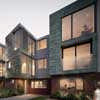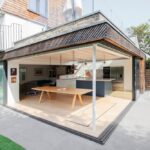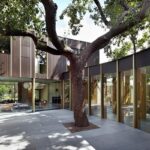Wavertree Court London, Dorrington Plc, Streatham Hill Conservation Area, Buildings, Property
Wavertree Court: Streatham Homes
Streatham Hill Buildings, South London, England, UK – design by Spratley Studios
12 Dec 2011
Wavertree Court
Design: Spratley Studios
Location: Streatham High Road, Lambeth, South London
Green Light for Wavertree Court
Lambeth Council has recently given the go ahead for a mixed development of 12 new homes designed by Spratley Studios for a difficult London infill site, hemmed in on all four sides by residential development.
The client, Dorrington Plc, asked Spratley Studios to look at the site after difficulties in achieving planning. The Spratley Studios approach was to create a more contemporary, flat-roofed design, which met all-important density requirements and was carefully oriented to give a lesser impact on surrounding properties.
The scheme encompasses an assortment of private houses and flats, with gained green space for residents, a focus on crime prevention and a stepped plan to maximize privacy. Located on a 0.2ha site within Streatham High Road and Streatham Hill Conservation Area, the Wavertree Court scheme will reinvigorate an underused and antisocial area of 79 lock-up garages and parking spaces to help meet local housing demand, improve the surrounding environment for existing homes, whilst still maximizing the site’s potential for the client.
In researching a suitable design solution, Spratley Studios carried out three-dimensional studies to consider the impact and benefits of various roofs forms. Whilst pitched roof options created higher densities, the selected flat roof scheme minimized the impact on others by allowing the development’s overall height to remain below the large two and three storey houses nearby.
Always mindful of privacy, the scheme minimized overlooking by the use of setbacks and overhangs. The setbacks and corner windows develop a rhythm across the site, creating a visual splay from the entrance. Together with the stepping from east to west, giving dual aspect first and second floor bedrooms which overlook the parking spaces, this creates safer public spaces and discourages crime.
Wavertree Court aerial photo – existing:
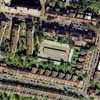
photo from architects
The density requirements were achieved with a mixed development of six, six bedroomed homes, five two bedroom and one, one bedroom flat. The three storey houses mirror the high density of the adjacent four storey 1930s mansion block, Wavertree Court. Overall, the building heights range from three storeys here to one storey at the eastern most point.
The red brick and white render of the neighbouring houses and apartments influenced the palette, whilst the introduction of zinc metal cladding helps break up the volumes. Internally the properties are designed with attention to Building for Life requirements and can be adapted or converted at a later date.
Wavertree Court images / information from Spratley Studios
Location: Wavertree Court, London, England, UK
London Buildings
Contemporary London Architecture
London Architecture Designs – chronological list
London Architecture Tours by e-architect
Another housing design by Spratley Studios on e-architect:
Blewbury Manor, North Oxfordshire, England
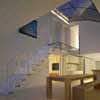
photo : Nick Kane
Blewbury Manor
South London Housing
335-337 Bromley Road, Lewisham
Allies and Morrison
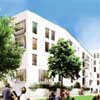
image from architect
Sustainable London Housing
Lewisham housing, south London
Duggan Morris Architects
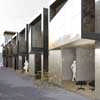
image from architect
Lewisham housing
South London Architecture
20 Blackfriars
Wilkinson Eyre Architects
20 Blackfriars
65 Hopton Street, Bankside
CZWG
65 Hopton Street
Number One Blackfriars Road
Ian Simpson Architects
Southwark Building
Buildings / photos for the Wavertree Court page welcome

