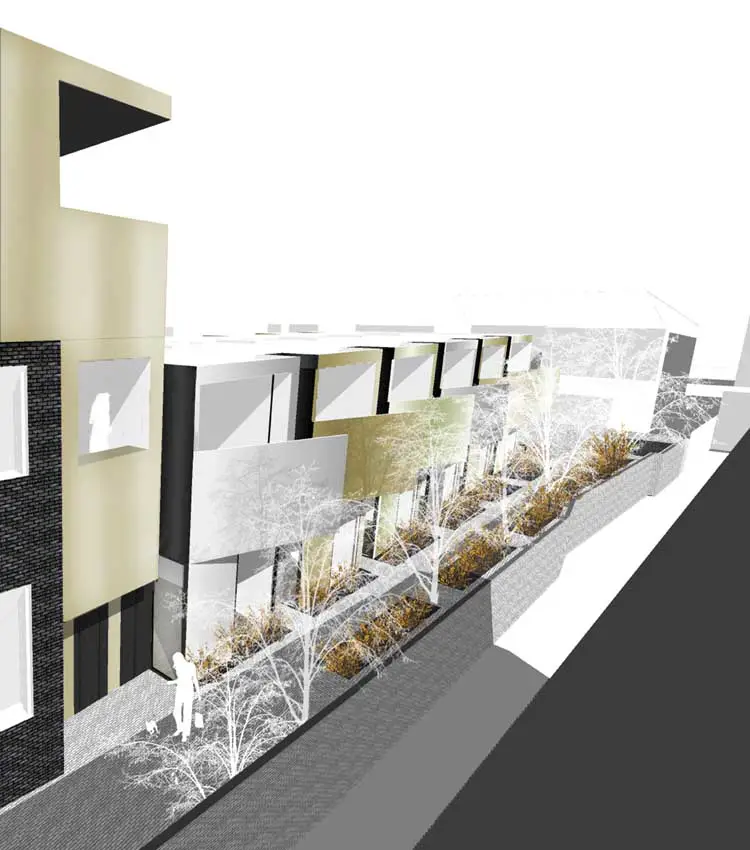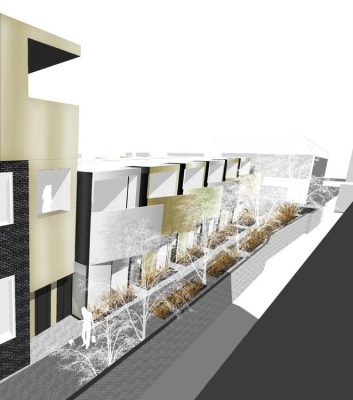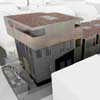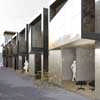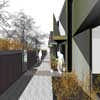Lewisham Apartments London, Housing Images, Architect, Residential Property, Architecture Design
Lewisham Apartments in South London
South London Residential Development at former Priory Manor Health Centre design by Duggan Morris Architects
14 Nov 2008
Project at Former Priory Manor Health Centre
Design: Duggan Morris Architects
Lewisham Council has granted planning permission for a contemporary building by Duggan Morris Architects for Angelana Investments.
Images: Duggan Morris Architects
Lewisham Housing
The proposals incorporate six duplex apartments and two flats in a refurbished building and a new penthouse unit on the site of the former Priory Manor Health Centre in Lewisham. The existing facility moved to the newly built Kaleidoscope building on Lewisham High Street in 2006.
The new building is designed to set the retained brick building in stark contrast to the new penthouse and rear duplexes. The brick building at the front of the site will be finished in a matt grey anti-graffiti paint preserving the integrity of the facade whilst the new elements are clad in aluminium panels which gradually tone from gold to silver. This semi-reflective surface mirrors the surrounding historic buildings and brickwork. Glazing is envisaged as frameless and seamless, flush to the aluminium cladding.
The new penthouse will be positioned over the existing brick building, presenting a contemporary cap to the retained brick. The relationship between this new extension and the retained brick plinth is exaggerated by the penthouse sliding over as a regular block, whilst the plinth receeds slightly underneath.
The design ensures that privacy is maintained for the existing residential properties, through the use of cantilevered cranked balconies. These are raised to prevent any views opposite, but angled to promote good long distance views and allow significant levels of early morning light.
Additional private space is provided with courtyards and lights wells, as well as more conventional balconies to the units within the refurbished block. The penthouse includes a large balcony that stretches the full width of the unit.
Lewisham Apartments images / information received 141108 from Duggan Morris Architects
Location: Lewisham, South London, England, UK
London Buildings
Contemporary London Architecture
London Architecture Designs – chronological list
Architecture Tours in London by e-architect
Lewisham Architecture
The Waldron, Amersham Vale
Design: Henley Halebrown Rorrison
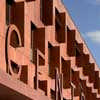
image from architect studio
Lewisham Health Centre Building
Spring Gardens Lewisham
Design: Peter Barber Architects
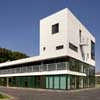
photo : Morley Von Sternberg
Spring Gardens Lewisham
Home and Gallery in Lewisham
Design: Dow Jones Architects
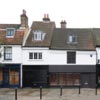
photo : David Grandorge
Home and Gallery in Lewisham
Sustainable Residential Building in Lewisham
Design: Allies and Morrison Architects
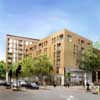
image from architects practice
Lewisham Housing
Prendergast-Vale College Building
Design: HKR Architects
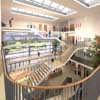
image from architects
Prendergast-Vale College Lewisham Building
Cornmill Gardens in Lewisham
Design: BDP architects
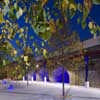
photo © David Barbour/BDP
Cornmill Gardens Lewisham Public Realm
London Housing – Selection
Design: Allford Hall Monaghan Morris
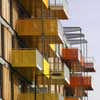
photograph © Tim Soar
Adelaide Wharf housing : RIBA Award 2008
Urban housing, Finsbury Park, northeast London
Design: Sergison Bates architects
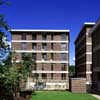
photograph : Stefan Mueller
Finsbury Park housing
Buildings / photos for the Lewisham Housing Architecture design by Duggan Morris Architects page welcome

