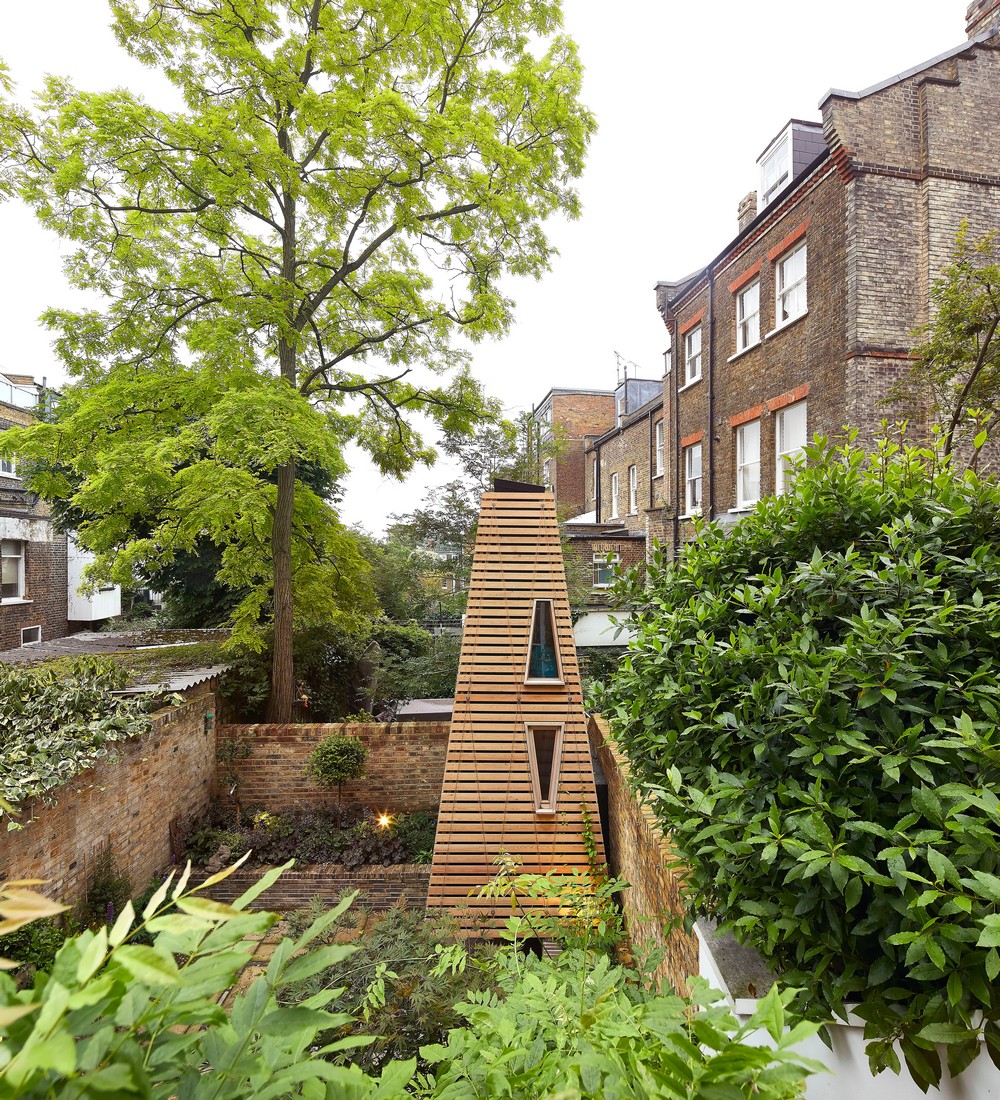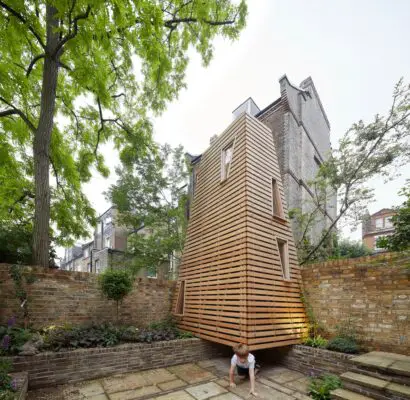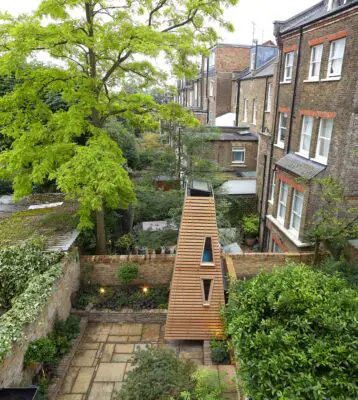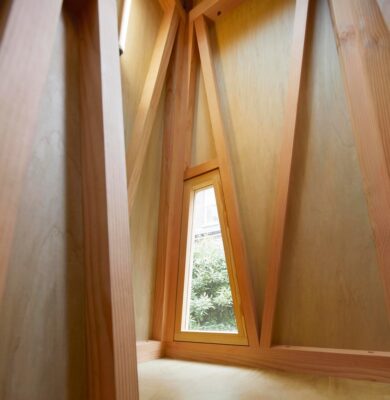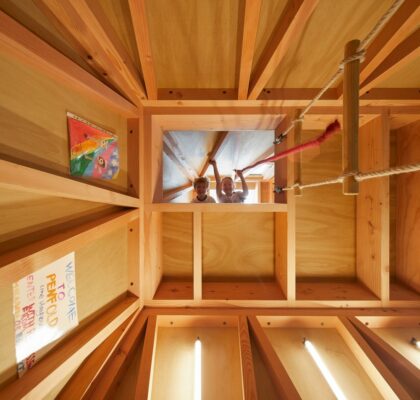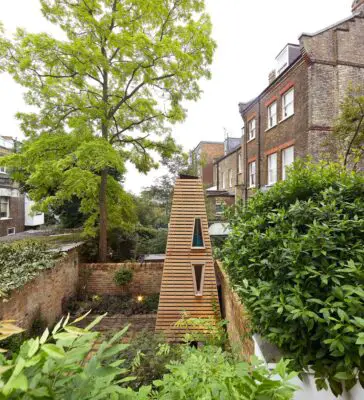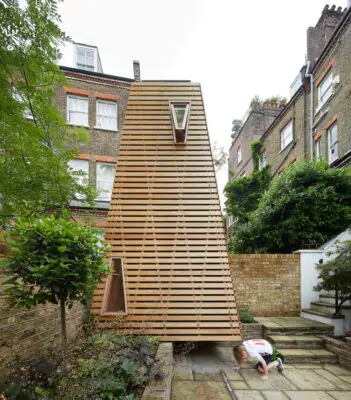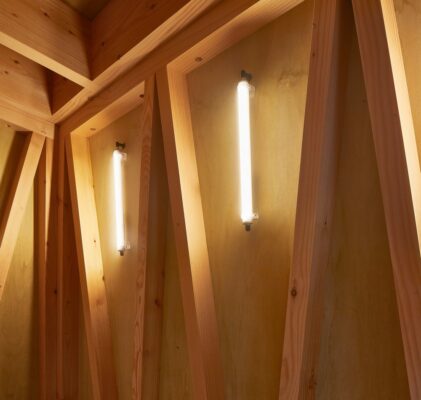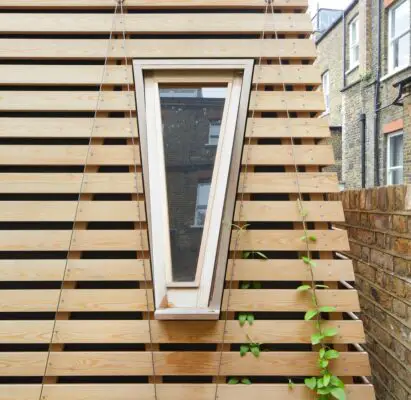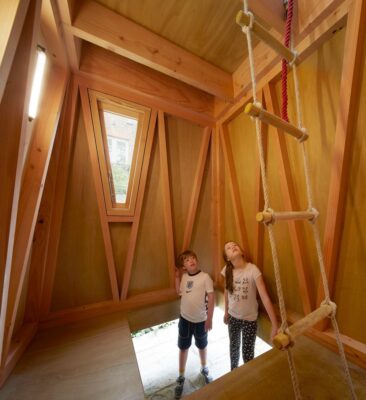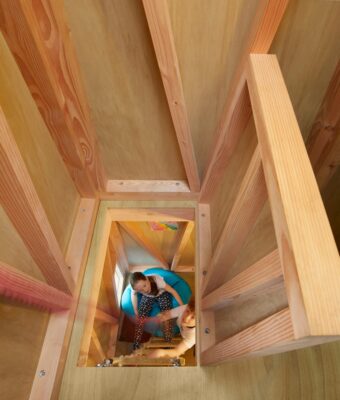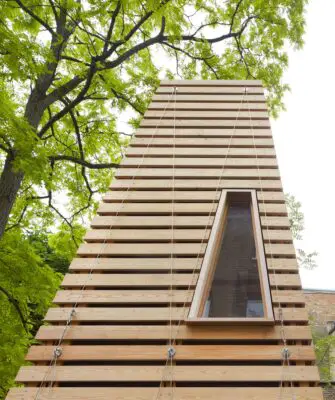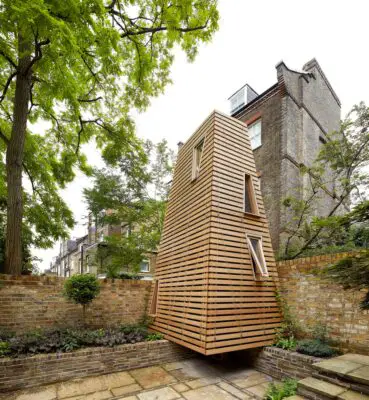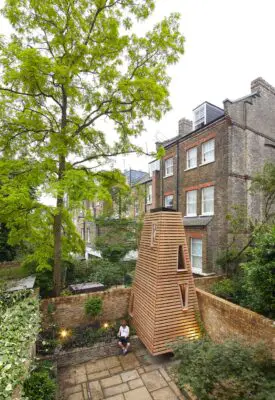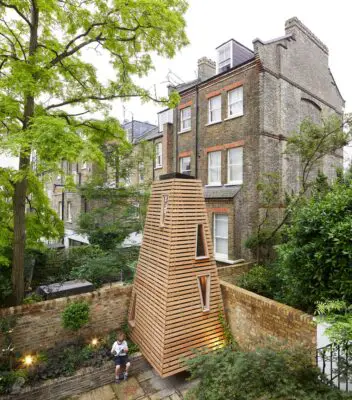Tree-less Treehouse, Northwest London Playhouse, Timber Structure, Building, Architecture Photos
Tree-less Treehouse in Northwest London
23 May 20212
Design: De Matos Ryan
Location: Northwest London, England, UK
Photos ©Hufton+Crow
Tree-less Treehouse, UK
De Matos Ryan has created an innovative, Tree-less Treehouse in the garden of a Northwest London townhouse. De Matos Ryan Director Angus Morrogh-Ryan comments, “Our client was a young family, who lamented the loss of an ailing tree in their neighbour’s garden. The children longed to have a treehouse but were prevented from doing so by having no trees of their own. The brief was therefore to design a treehouse without a tree.”
The new, 4.1m high space was designed in collaboration with the client’s children. Their unencumbered view of the world acted as a catalyst to a highly innovative and imaginative concept. Ideas were developed around creating a den that could only be accessed by children with an elevated look-out or crow’s nest. The children’s favourite cartoon, Danger Mouse, heavily influenced the design. Danger Mouse’s reluctant assistant and sidekick Ernest Penfold is a timid, bespectacled hamster with the codename ‘Jigsaw’, because at the first sign of danger, he falls apart. The playful new treehouse was going to be Penfold’s hide out. His codename gave license to develop a geometric frame that looks exactly like the way it was built.
De Matos Ryan’s starting point was to design an entirely expressed timber frame structure, sufficiently abstract to allow the children’s imagination to run wild and without creating a literal representation of a tree. On a practical level, the structure needed to be prefabricated in pieces and carried through the house via domestic scaled doors at the front and back.
The resulting design is a series of triangular Douglas fir frames which combine to make a truncated pyramidal form. At the bottom, the triangles startwith rows of seven and five. The Siberian larch slatted cladding has a stainless-steel cable lattice to encourage climbing plants over the volume and ultimately create the sense of a tree that never was.
The unusual form and scale of the structure provides scope for imaginative play and permissive exploration, whereby at any point it can be simultaneously reminiscent of limitless dramatic inquiries such as a hollowed tree trunk, a spaceship, or a castle turret. Adults are somewhat prevented from accessing the interior by a low portal where one must stoop under and crawl into the structure. Within the space, the top look-out level is accessed by a timber and rope ladder.
The children can peer out through a series of windows designed to echo the structure’s shape, these can also be opened to provide ventilation to the space. An electric, rain-sensor rooflight sits at the top of the structure which automatically closes as soon as rain begins to fall. External grade LED architectural tube lighting has been used inside the space to ensure that the children can continue to play on darker days or when the sun has gone down. The structure was put together onsite within one week, including all the cladding and windows.
Due to its unusual height and form for a rear garden, planning permission was sought and achieved with the only condition being that the structure would need to be disassembled and removed when the property was sold.
Tree-less Treehouse in London – Property Information
Architects: De Matos Ryan – https://www.dematosryan.co.uk/
Project Dimensions
Height: 4.1m
Width on long side: 2.38m at bottom, 1.28m at top
Width on short side: 1.8m at bottom, 0.7m at top
About De Matos Ryan
De Matos Ryan is known for creating simple but imaginative contemporary environments and interventions often within historically or culturally sensitive settings, incorporating all disciplines from landscape to interiors.
The practice’s confident and well considered end-user approach draws attention through its quality and clarity, ensuring sustainability through not only carbon and energy reduction but also long-term community and business planning resilience. The team believes in the social and public role that architecture plays in motivating a community and works hard to ensure that their projects are both accessible and engaging for all.
De Matos Ryan has received numerous awards, including RIBA and Civic Trust. Current projects include: Young V&A (Bethnal Green), ArtsEd, National Railway Museum’s ‘Wonderlab’ (York), BFI, Oriel Myrddin Gallery (Carmarthen), Borough Theatre (Abergavenny), Canolfan Ucheldre (Holyhead).
Photography: ©Hufton+Crow
Tree-less Treehouse, Northwest London images / information received 230522
Location: Northwest London, England, UK
North London Homes
North London Houses
Highgate House Restoration, Highgate Conservation Area, North London
Design: Cairn
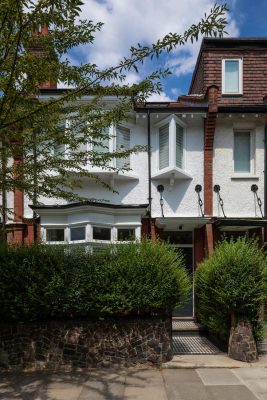
photograph : Peter Landers
Highgate House Restoration
House for a Gardener, Haringey, Northeast London
Design: Amos Goldreich Architecture
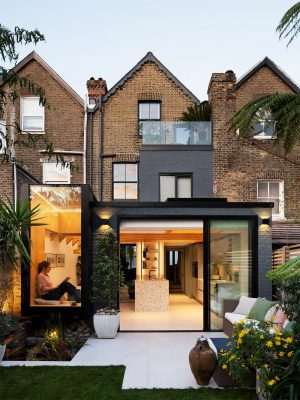
photograph : Ollie Hammick
House for a Gardener, Haringey
Design: LLI Design
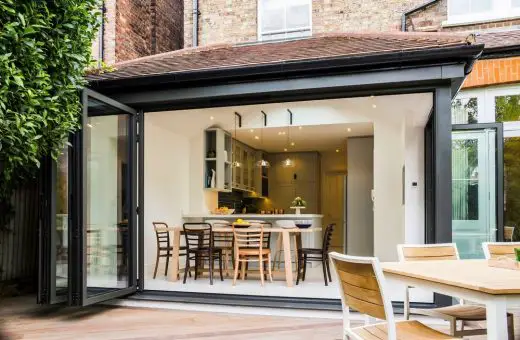
photograph © Rick Mccullagh / LLI Design
Victorian Townhouse in Highgate
Roof Conversion, Crouch End, North London
Design: JaK Studio, Architects
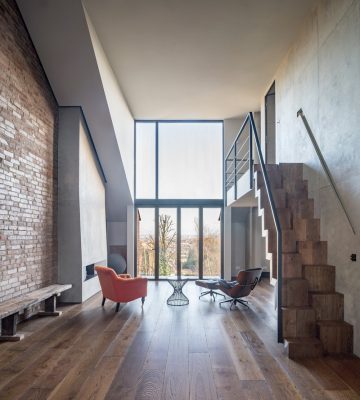
photo : Francesco Russo
Crouch End Flat Extension
Dukes House, Alexandra Palace, Muswell Hill
Structural Engineer: TZG Partnership
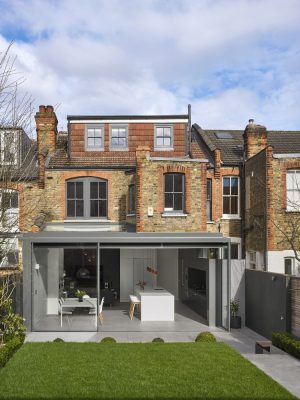
photograph : Will Pryce
Dukes House in Muswell Hill
London Architecture
Contemporary London Architectural Projects, chronological:
London Architecture Designs – chronological list
London Architecture Walking Tours
Wooden Annex
Design: Tsuruta Architects
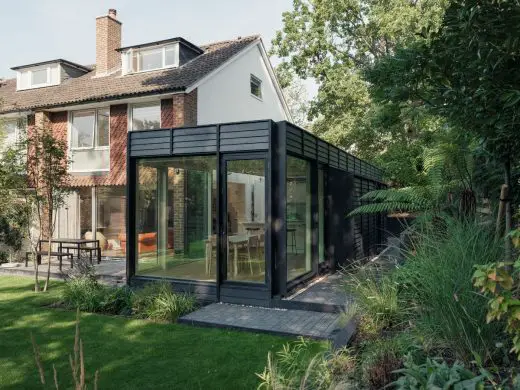
photo : Tim Crocker
Wooden Annex London House Extension
Buildings / photos for the Tree-less Treehouse, Northwest London design by De Matos Ryan page welcome

