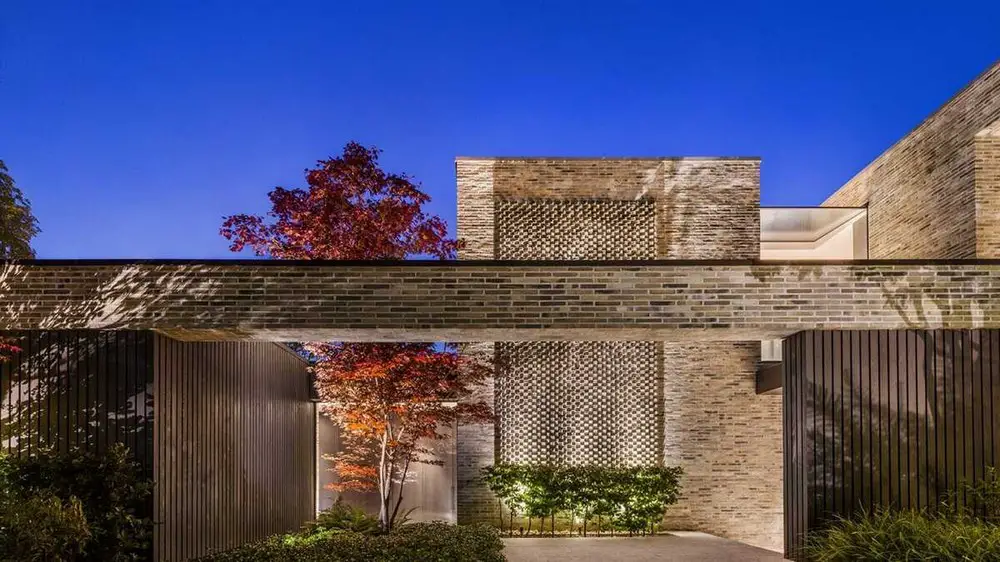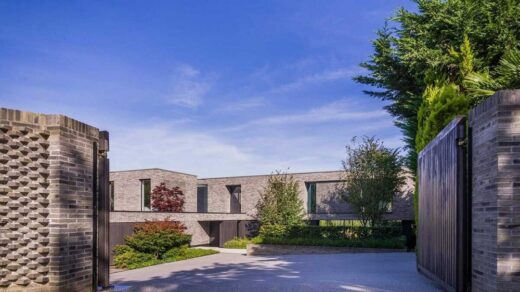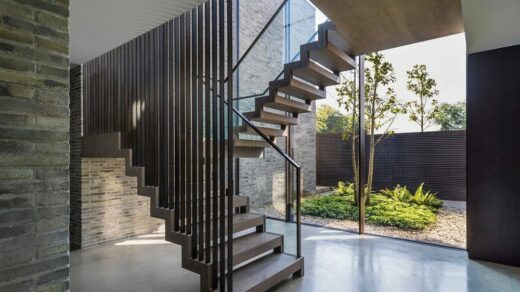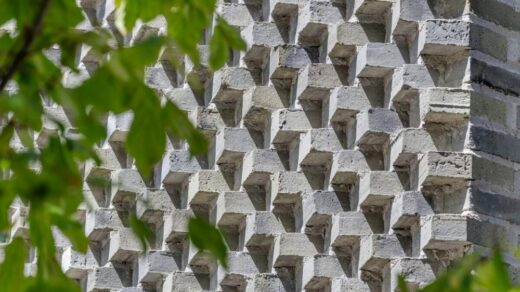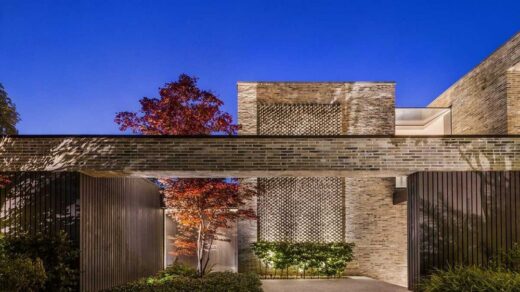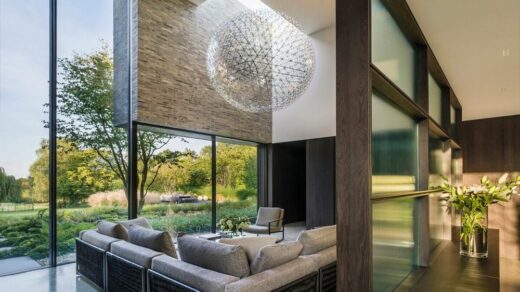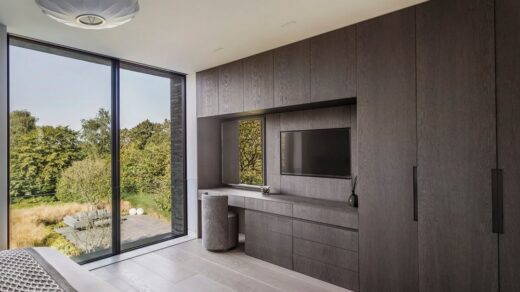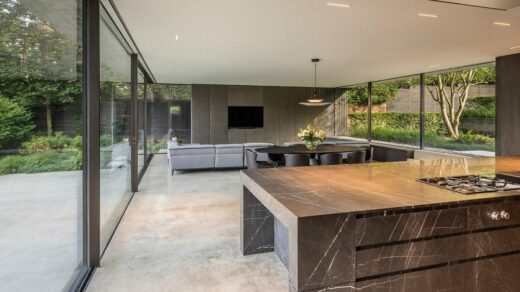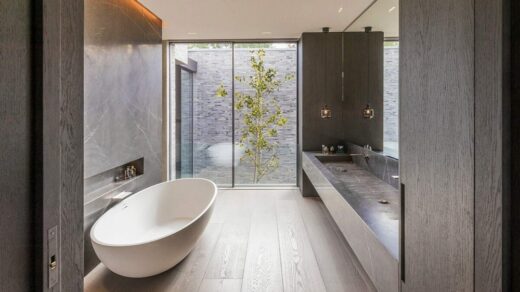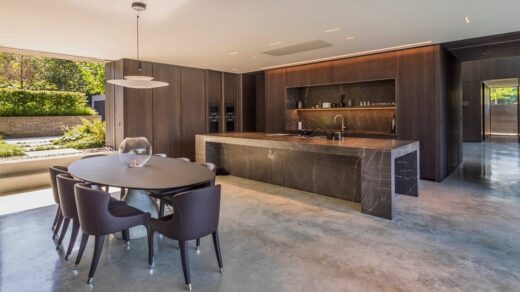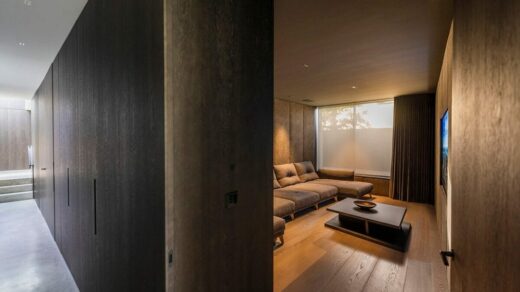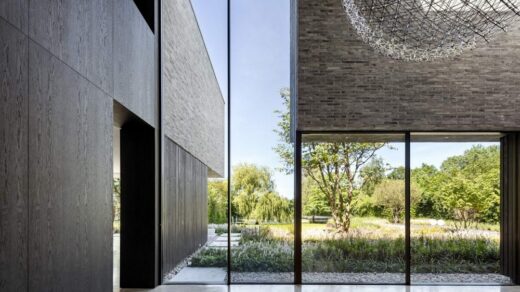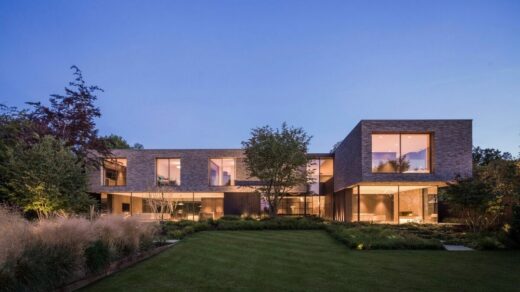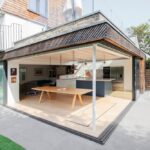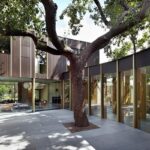Totteridge House, Barnet, Northwest London Villa, English Building Development, Architecture Pictures
Totteridge House in Barnet
4 July 2022
Design: Gregory Phillips Architects
Location: Totteridge, Barnet, Northwest London, England
Photos: Mel Yates
Totteridge House, London
Gregory Phillips Architects has designed and built a striking, contemporary, five bedroom family home in Totteridge.
Sitting adjacent to its traditionally designed neighbours, in a sparse area on the edge of London and the Green Belt, Totteridge House is unequivocally contemporary home has replaced a dated bungalow, where the clients lived for many years.
Totteridge House is designed to take advantage of the site’s North-South orientation. The front South side of the house faces the road and is made up of a series of solid volumes, with exaggerated deep window reveals, up to one metre deep. The rear, by contrast, is highly glazed with minimal structure beneath, allowing for uninterrupted views towards the Green Belt land in North Barnet.
It was important to ensure that the South sun, and quality of light, could be enjoyed in the winter. The design is focused on a single depth main family room, which takes advantage of light from both the front and rear. On the first floor, the windows are set deep into their reveals, so as not to overheat during the summer. The clients needed to be able to control the sun-gain without relying on the use of blinds.
The fabric of the building (cladding, flooring & windows) was carefully considered for its quality and longevity. The building’s envelope is built to a high specification, beyond that of many contemporary buildings. Highly-insulated lightweight stud walls infill between a structural steel frame.
Totteridge House is unequivocally contemporary, and contrasts to the surrounding traditional neighbouring properties, yet references the materials of the local area. Built predominantly of brick and timber, these materials are reimagined in a unique way. The waterstruck grey bricks by Petersen Tegl, have variations in colour, and the property features a number of different types of brick detailing in what Gregory Phillips describes as ‘an essay in brickwork’.
The property exterior features saw tooth brickwork, where the bricks are laid at a 45 degree angle, creating a striking effect in the sunshine. The garage has the same brick and timber as the property exterior, unifying the look of the house. Elsewhere, brickwork is suspended above a lightweight timber and glass ground floor. This playful juxtaposition of the construction creates a distinctive and high-quality aesthetic that is used both inside and out.
Green roofs and extensive new planting were implemented to retain and encourage ecological growth on the site.
Internally, the bespoke joinery is an integral part of Totteridge House and is used throughout. Gregory Phillips Architects opted for dark stained oak board with a slip match pattern, which repeats, but is slightly offset between boards. This is featured in a number of different ways, for wall panelling, cupboard doors, the front door, internal doors, shelving and for the staircase handrails and balustrades, unifying the look and feel of the home throughout.
In the formal living space, the bespoke fireplace is crafted from the same bricks as the exterior of the property, which lends a homogenous feel to Totteridge House. The concrete flooring, and the furniture, contributed to the restrained and minimalist aesthetic, yet the house is comfortable and liveable. The kitchen looks out over both sides of the garden.
Upstairs, the bathroom design is both practical and luxurious, creating a sanctuary within Totteridge House. The bathroom features a large bathtub, a walk-in shower, and a double large sink. The shower walls are also clad in marble which adds to the sense of luxury and comfort.
Gregory Phillips says. “Totteridge House is an exciting and unique alternative to everyday suburban architecture. It’s an elegant and comfortable family home that offers the experience of living in spectacular architecture. The clients wanted a home with character and this house has that in abundance. The high specification materials coupled with the timeless design give this home a life-span that means it can be handed down to the next generation.”
Gregory Phillips Architects is a boutique London-based architecture and interior design practice, specialising in contemporary luxury homes. Creating inspirational projects in the UK and internationally.
We are a professional, experienced team whose work is inspired by the unique needs of our clients; for over 25 years we’ve designed beautiful houses that people are proud to call home.
From contemporary interiors to new-build architecture, remodelling, concept design and landscape design, we specialise in award-winning residential schemes that are timeless, considered and of the highest quality.
Each project gives us a chance to create something spectacular but our process is quite simple: we help you form a vision of how you’d like to live. Then we make it happen.
Totteridge House in Barnet, London – Building Information
Design: Gregory Phillips Architects – https://gregoryphillips.com/
Completion date: 2022
Building levels: 2
Photography: Mel Yates
Totteridge House, Barnet London images / information received 040722
Location: Barnet, London, England, UK
London Building Designs
Contemporary London Architectural Designs
London Architecture Links – chronological list
London Architecture Tours – bespoke UK capital city walks by e-architect
London Housing Designs
Northwest London Housing
Design: Architects pH+
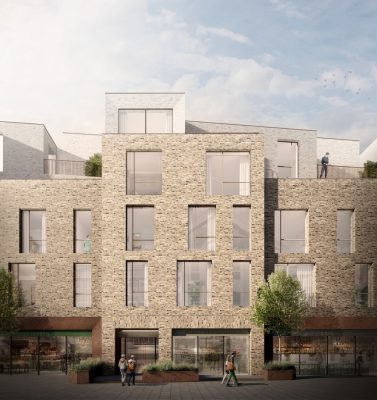
image courtesy of architects
Brent Cross Housing
Alto Residential Development, Wembley Park, Northwest London
Architects: Flanagan Lawrence
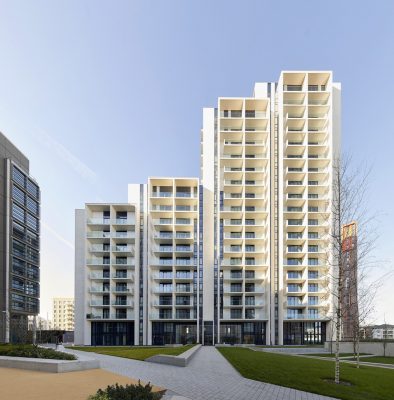
photo © Hufton+Crow
Alto Residential Development
New Homes in Southall, Borough of Ealing, west London
Architects: Assael Architecture
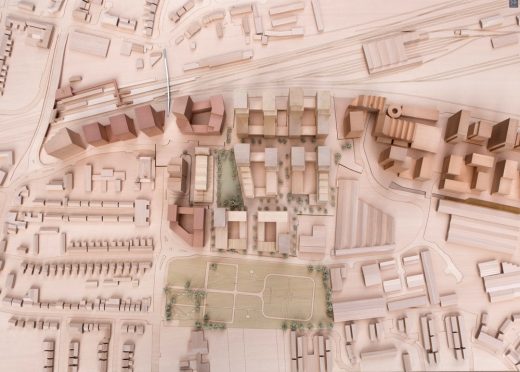
image courtesy of architecture office
New Southall Housing
Website: Millbrook Park Flats by Joseph Homes
Comments / photos for Totteridge House, Barnet London designed by Gregory Phillips Architects page welcome
Website: Totteridge

