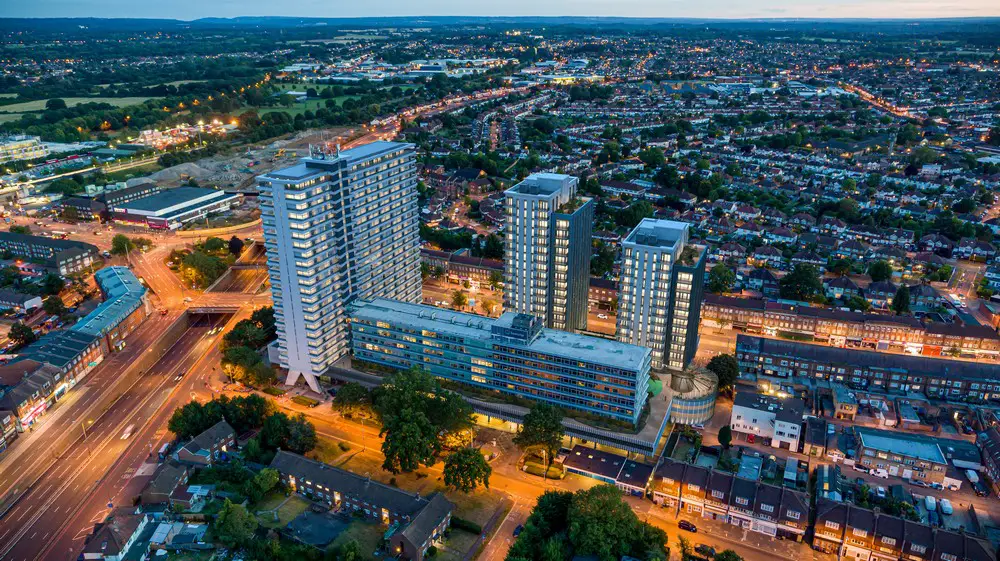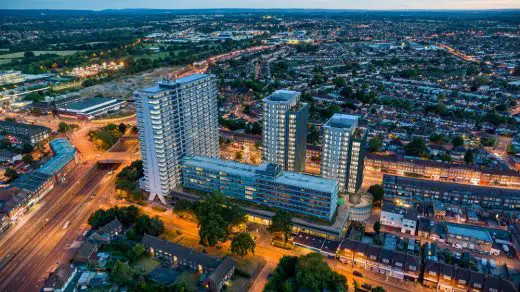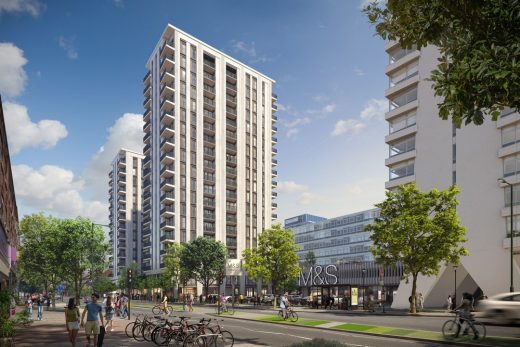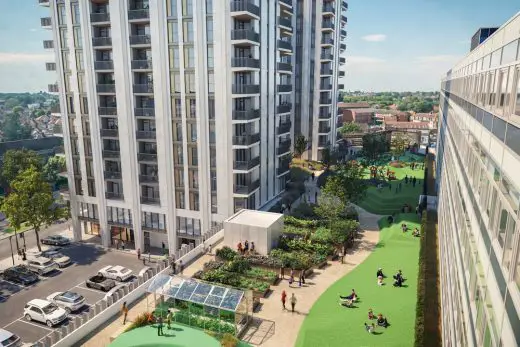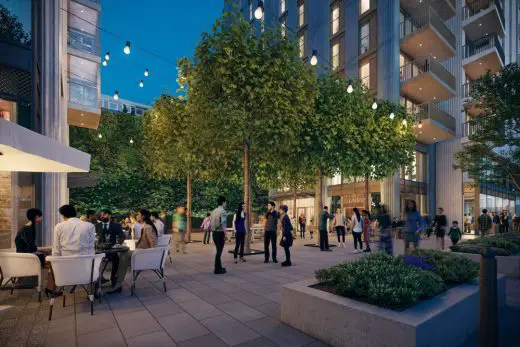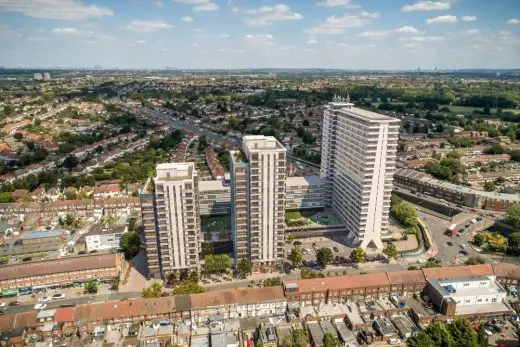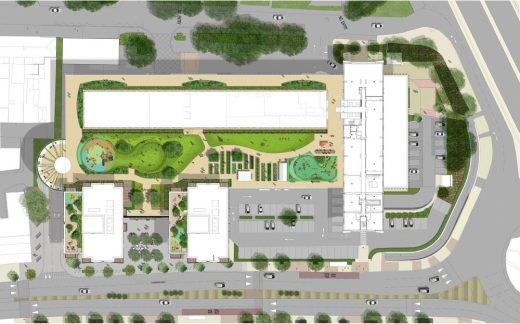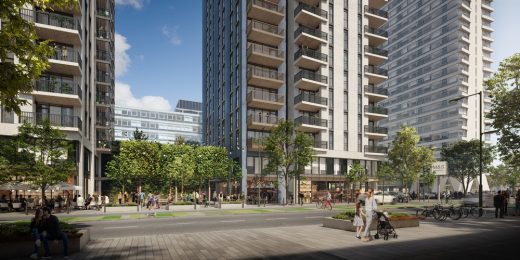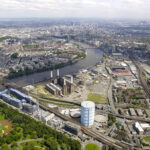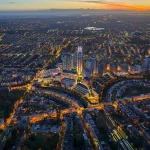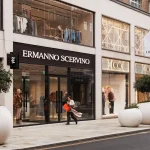Tolworth Complex, Kingston upon Thames Building Development, English Architecture
Tolworth Complex in Kingston upon Thames
13 Feb 2021
Tolworth Complex
Design: 3DReid
Location: Kingston upon Thames, England, UK
The Tolworth Complex is a holistic masterplan tying together the retrofit of the modernist landmark; Tolworth Tower, with two new buildings, T2 and T3. The refurbished tower stands at 22 storeys tall with the two new proposed buildings shorter, T2 (17-19 storeys) and T3 (13-15 storeys). The proposed development would deliver a total of 499 residential units, and is designed by 3DReid
The Tolworth Tower Complex is envisaged as a holistic masterplan with biodiversity and sense of community at its heart. The residential led mixed use development has been designed to maximise outdoor space in the form of a new public pocket plaza off Tolworth Broadway and a raised garden for residents at second floor level, replacing the existing car park deck.
The health and wellbeing of residents, visitors and customers is promoted through these outdoor spaces that include an informal running track, allotments, playspaces and areas for rest. There is also ample provision of public and private cycle storage.
Connectivity to the local surrounds and through the site will be improved through dedicated walkways, high quality materials, wayfinding signage and lighting.
TOLWORTH 1
Tolworth Tower was designed by the influential architectural practice Richard Seifert in the International Style favoured during the 1960s. Seifert designed many major office buildings in central London, including those for which he was best known, Centrepoint Tower and Tower 42. Vacancy levels at this prominent modernist landmark have consistently dropped, in part due to the office’s unsuitability for contemporary office demands, with its restricted floor to floor heights. The building has been fully vacant since the end of March 2019.
Working sensitively with the grain of the existing building, we have planned the conversion of the office to 261 apartments ranging from studios to 3 Bed. Lower levels include residents’ amenity areas and a publicly accessible flexible co-working space. By re-using the existing structural frame for Tolworth tower we are saving approximately 5800 tonnes of embodied carbon (CO2e) when comparing with an equivalent new build frame of the same specification.
The external curtain wall cladding is being fully replaced with a sympathetic interpretation of the original design, specified to current environmental standards, and providing full height windows and coloured glass panels to replicate the existing finishes. The building’s signature aluminium spandrel panels will be reinstated. The floating roof will be rebuilt and will define a setback top apartment floor.
On Tolworth Broadway, a new sculptural stair has been designed to replace the original, which no longer meets Building Regulations requirements. This creates a new podium workspace entrance between the distinctively angled structural transfer elements, originally engineered by Arup.
The building is constructed using a pot and beam concrete structure and has challenging head heights on lower floors, requiring innovative services design and co-ordination. The podium contains an existing Marks and Spencer store which will remain in operation throughout the conversion and refurbishment.
We achieved an additional 21 units in comparison to earlier designs, by aligning the units with the existing structural grid and creating a fritted glass panel within the façade to hide partition walls. This allowed us to retain the transparent quality of the original.
TOLWORTH 2 & 3
The two new buildings are designed to create a family of buildings with a coherent DNA.T2 & T3 will be siblings with the Tolworth Tower as parent. By pushing back the northern portion of the buildings away from Tolworth Broadway the primary element of each building expressed in matte off-white tiled cladding reflects the width of the existing Tolworth Tower. T2 and T3 have been designed and articulated to allow the Tolworth Tower to retain its primacy on the site and respect its iconic status.
At the heart of the two buildings is the desire to bring biodiversity and greening into the development. At ground floor a new flexible public pocket plaza is proposed which aims to attract visitors to the retail parade and increase time spent in the area. Its flexibility of use would also have the benefit of improving the cultural and evening offer to further improve and enrich the locality. The residential entrances are located to the rear of the pocket plaza with canopies to protect residents and visitors from the elements. Here a living wall is proposed providing a backdrop which will mitigate noise and air pollution from the busy road.
At second floor level a new private residents’ garden is proposed in place of the existing car parking deck providing a new almost park-like amenity space for the new Tolworth Tower residents. Various spaces allow for a number of different functions and activities to take place and form a heart to the new residential community. The level 13 and level 17 roof terraces provide intimate gardens for residents.
Client Quote
‘Following our successful resolution to grant planning on the ambitious conversion and refurbishment of the Tolworth Tower, we are delighted to submit this comprehensive proposal for the Tolworth Tower complex. In bringing the well-known building back to life we have been able to significantly improve upon previous plans for the site and deliver an additional 238 high quality new homes in two new buildings that respect the Seifert design original and share design intent, character and materials. The scheme is tied together with a much improved public realm on the Broadway and distinct private amenity space linking the buildings at upper levels.’
Tolworth Complex in Kingston upon Thames, UK – Building Information
Client : Meadow Partners
Architect : 3DReid Ltd
Landscape Architect : HED
Structural Engineer : Whitby Wood
Mechanical Engineer : CouchPerrywilkes
Principal Designer : Rund Partnership
Project Management : Rund Partnership
PR/Communications : BECG
Cost Consultant : Rund Partnership
Planning and Townscape Consultant : Barton Willmore
Highways Engineer : Velocity
Fire Consultant : BB7
Daylight/Sunlight Consultant : Eb7
Wind Engineer : RWDI
Acoustic Engineer : Arno Acoustics
Viability Consultants : ULL Property
Ecology, Air Quality, BREEAM : Plowman Craven
Images: Glass Canvas and 3DReid Ltd
Tolworth Complex, Kingston upon Thames images / information received 130221
Location: Kingston upon Thames, England, UK
London Building Designs
Contemporary London Architectural Designs
Design: Squire and Partners
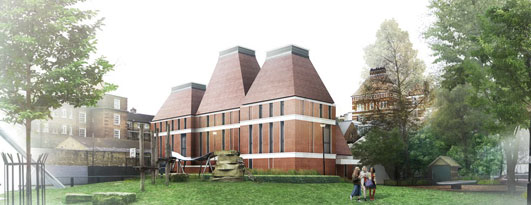
image from architect
St James Senior Girls’ School London
Design: Pollard Thomas Edwards Architects
Deptford Lounge London Community Hub
Design: Hopkins Architects
Henrietta Barnett School London
Comments / photos for the Tolworth Complex, Kingston upon Thames page welcome

