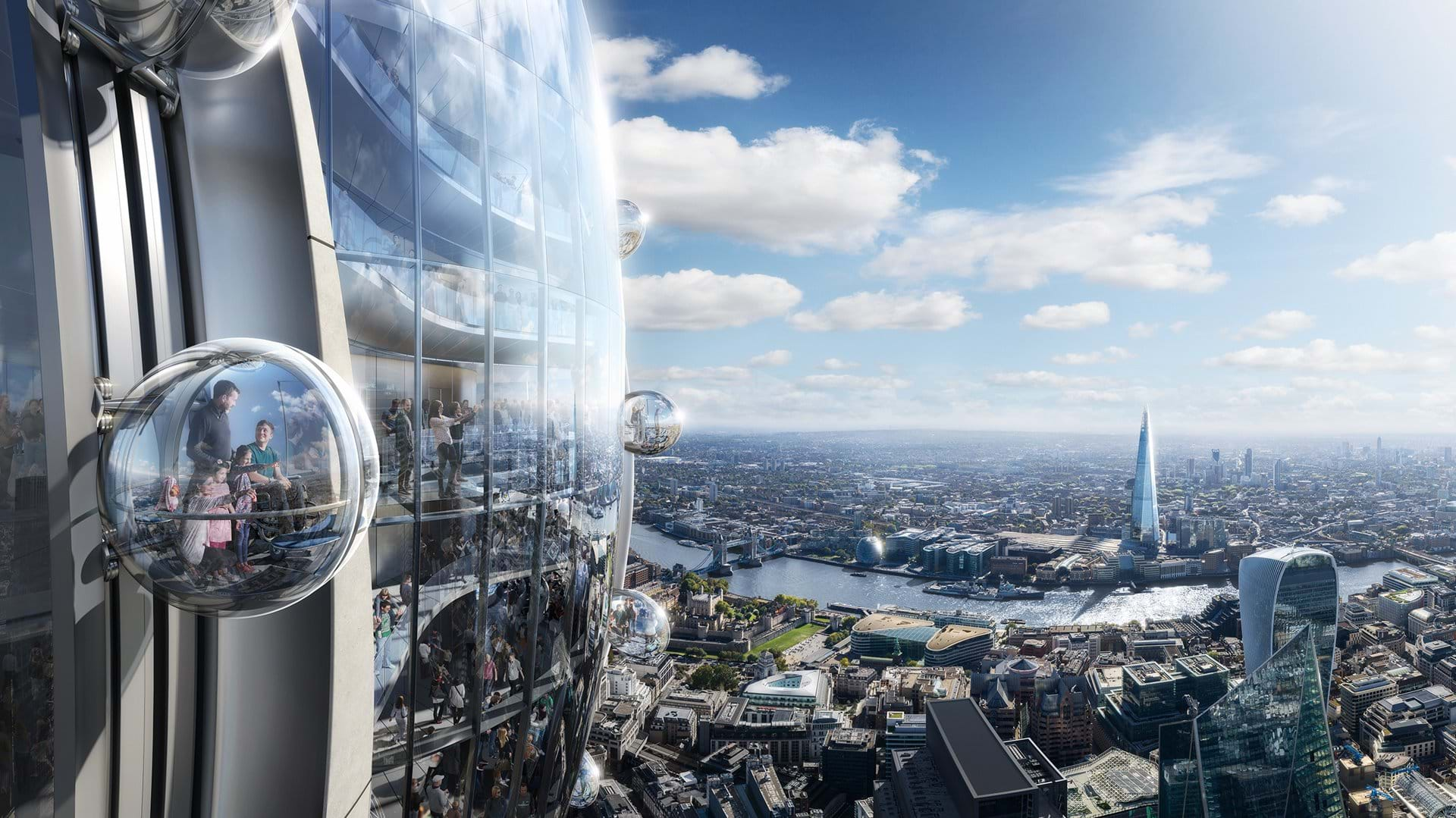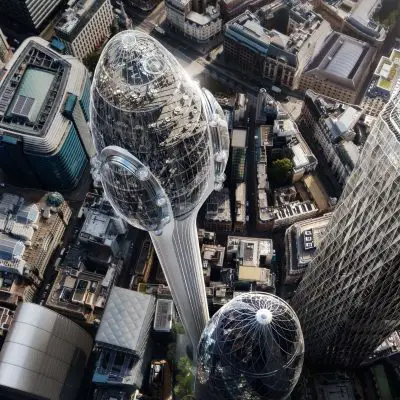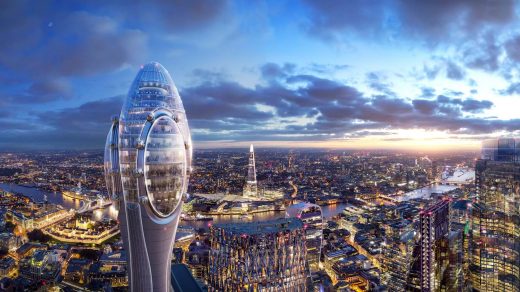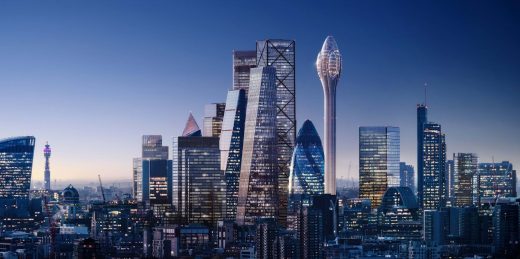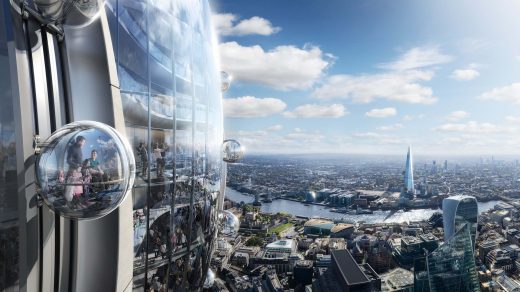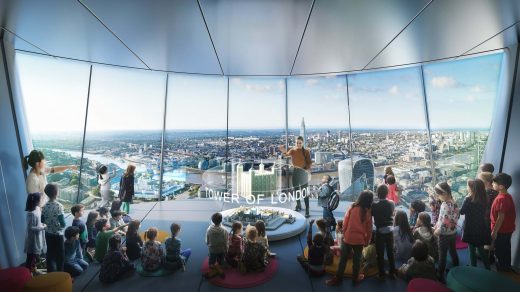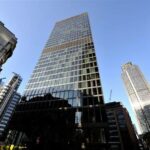The Tulip City of London Tower Building Images, J. Safra Group Design by Foster + Partners
The Tulip City of London Tower Building
New public cultural attraction on Culture Mile in England design by Foster + Partners Architects, UK
13 + 9 Jan 2020
The Tulip Tower Appeal
An appeal is due to be submitted against London Mayor Sadiq Khan’s planning permission refusal of the proposed 304 metre-tall building, according to a report in the Architects’ Journal.
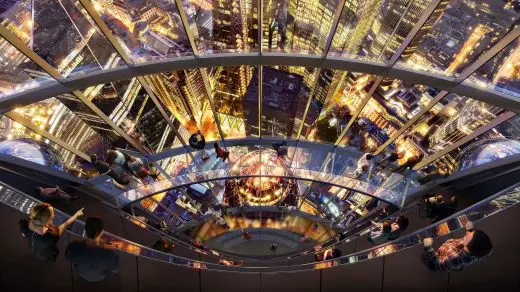
images Courtesy Foster + Partners, Architects
The appeal against the mayor’s decision is due to be lodged ahead of the six-month cut-off point on 19 January.
Last year Khan overturned the City of London’s earlier approval for the proposed skyscraper next to the Gherkin, saying he had a number of concerns about the project including its design.
He said the tower design was of insufficient quality for such a prominent location.
He also maintained the building would result in harm to London’s skyline and impact views of the nearby Tower of London World Heritage Site.
28 + 25 Mar 2019
The Tulip Tower News
The Tulip Tower Approval
City of London planning officers recommend approval for controversial new building by established British architects Foster + Partners.
The planning committee is being asked to approve the proposal at 20 Bury Street, in its meeting of April 2nd, 2019.
The planned 305-meter-tall tourist attraction has been criticised by the Greater London Authority, Historic England and Historic Palaces, for its design, impact on the views of the Tower of London, and issues such as sufficient access at street level.
The report is 152 pages long.
7 Feb 2019
The Tulip City of London Tower Proposal
City of London’s public realm team say controversial 1,000ft high attraction won’t cope with demand at street level
City of London officials responsible for public space have said they cannot support controversial Tulip proposals by Foster + Partners because the ground-level access is insufficient to handle a large amount of visitors.
Foster’s scheme for a 305m tall tower – next to his practice’s Gherkin building – has been criticised by heritage groups Historic England and Historic Royal Palaces, which manages the Tower of London, as well as from the Greater London Authority since it was unveiled in November 2018.
The City’s own built environment team has criticsed the proposal.
The 305m-high Tulip tower fails to comply with planning guidelines, the London Mayor has said.
The skyscraper was found to breach the London Plan because it was not free for visitors and would “harm” protected views of the Tower of London.
If built, the tourist attraction would be the tallest in the City and feature internal slides and transparent pods.
The City of London is due to decide on planning permission for the project.
The proposal, created for billionaire Gherkin owner Jacob J Safra, targets tens of thousands of visitors a year.
In a 15-page document, Greater London Authority (GLA) planners found the tower failed to follow the London Plan for several reasons.
Planners also questioned the “highly distinctive design” saying it would “appear incongruous” in the location, while also calling its height “unjustified”.
12 Dec 2018
The Tulip City of London Tower Building by Foster + Partners
The Tulip City of London Tower Building News
A planning application was submitted to the City of London Corporation for The Tulip, a new public cultural attraction. The building is sited in the UK capital’s financial district next to 30 St Mary Axe, also known as The Gherkin.
This project is proposed by J. Safra Group and Foster + Partners, owners and architects respectively of 30 St Mary Axe. Deriving its name from its nature-inspired form, The Tulip would enhance The Gherkin, one of London’s most cherished and recognisable buildings and offer a new state-of-the-art cultural and educational resource for Londoners and tourists.
Contributing to the City’s Culture Mile
Since the turn of the Millennium, London’s skyline has matured with new high-rise buildings that reflect its growth as a global financial hub. In addition, the City of London Corporation has been driving proposals to enliven the Square Mile by creating a Culture Mile with world-class tourist facilities. The proposal for a unique 305.3-metre-high visitor attraction reflects a desire to build public engagement within the City and enhance The Gherkin’s public offering. The Tulip promises wide cultural and economic benefits with a diverse programme of events.
A classroom in the sky
A key feature will be the education facility within the top of The Tulip, offering 20,000 free places per year for London’s state school children. This educational resource, provided by the J. Safra Group, will deliver national curriculum topics using innovative tools to bring to life the city’s history and dynamism, inspiring the creative young minds of tomorrow.
Unique visitor experience
The Tulip seeks to provide an unparalleled vantage point to view London from a height of around 300 metres. The viewing galleries will offer visitors an engaging experience with sky bridges, internal glass slides and gondola pod rides on the building’s façade that will appeal to people across all age groups. Visitors will benefit from interactive materials and briefings from expert guides about the history of London. Complementing the experience will be a sky bar and restaurants with 360-degree views of the city.
Contributing to London’s sustainability objectives
Completed in 2004, 30 St Mary Axe, now popularly known as The Gherkin, made a positive contribution at ground level by breathing life into its surroundings. The Tulip seeks to extend the site’s public realm further. A new pocket park is proposed alongside a two-storey pavilion offering a publicly accessible rooftop garden. Together with green walls this increases the site’s green surface area by 8.5 times, supporting the Mayor’s goal for London to be the world’s first National Park City. Public access will also be considerably improved with the removal of over half of the existing perimeter walls around The Gherkin.
The Tulip’s soft bud-like form and minimal building footprint reflects its reduced resource use, with high performance glass and optimised building systems reducing its energy consumption. Heating and cooling is provided by zero combustion technology while integrated photovoltaic cells generate energy on site.
Significant economic and social benefits
The Tulip and The Gherkin will bring life to the City of London at all times of the day and evening, seven days a week. This creates opportunities for a diverse range of businesses to operate out-of-office hours, bringing real economic and social benefits for the local community and for London. The Tulip will offer an outstanding venue to host cultural, educational, business and technology events.
Norman Foster, Founder and Executive Chairman, Foster + Partners said: “Continuing the pioneering design of 30 St Mary Axe, the Tulip is in the spirit of London as a progressive, forward-thinking city. It offers significant benefits to Londoners and visitors as a cultural and social landmark with unmatched educational resources for future generations.”
Jacob J. Safra said: “We are delighted to benefit from the exceptional talent of Foster + Partners in bringing to London this world-class visitor attraction. The Tulip’s elegance and soft strength complements the iconic Gherkin. We are confident in London’s role as a global city and are proud to offer its schoolchildren a state-of-the-art classroom in the sky to appreciate London’s history and dynamism.”
The Tulip London Tower
Background
The planning submission was formally made in the name of Bury Street Properties (Luxembourg) SARL. The planning application was submitted to the City of London Corporation on 13 November 2018. Subject to the planning approval process, construction on The Tulip could begin in 2020 with completion projected for 2025.
Culture Mile is a new home for contemporary culture in the ancient heart of London’s working capital, inspiring visitors to wander winding medieval streets and marvel at architectural wonders. The City of London Corporation, together with the Barbican, Guildhall School of Music & Drama, London Symphony Orchestra and the Museum of London, are bringing the area to life with imaginative collaborations and exciting events. https://www.culturemile.london.
J. Safra Group
The J. Safra Group (the “Group”), with total assets under management of over USD 249 billion and aggregate stockholders equity of USD 18.9 billion, is controlled by the Joseph Safra family. The Group consists of privately owned banks under the Safra name and investment holdings in asset based business sectors such as real estate and agribusiness. The Group’s banking interests in over 160 locations globally, are: J. Safra Sarasin, headquartered in Basel, Switzerland; Banco Safra, headquartered in São Paulo, Brazil; and Safra National Bank of New York, headquartered in New York City, all independent from one another from a consolidated supervision standpoint. The Group’s real estate holdings consist of more than 200 premier commercial, residential, retail and farmland properties worldwide, such as New York City’s 660 Madison Avenue office complex and London’s iconic Gherkin Building. Its investments in other sectors include, among others, agribusiness holdings in Brazil and Chiquita Brands International Inc. Withe deep relationships in markets worldwide, the Group is able to greatly enhance the value of businesses which are part of it. There are more than 31,000 employees associated with the J. Safra Group.
The Tulip City of London Tower Building images / information courtesy Foster + Partners
Website: The Tulip City of London Tower Building by Foster + Partners
Location: 30 St Mary Axe, London, England, UK
London Architecture
London Architecture Design – chronological list
London Architecture Walking Tours by e-architect
A recent City of London building by Foster + Partners on e-architect:
Bloomberg’s New European Headquarters, City of London, UK
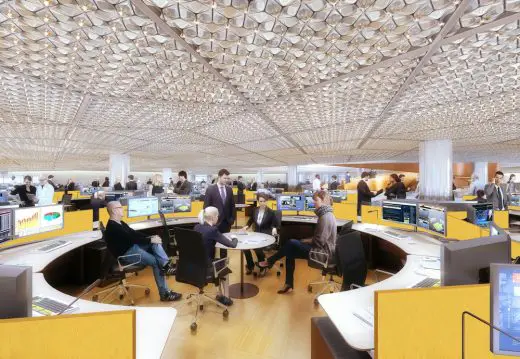
image © ChopsMoxie / Foster + Partners
Bloomberg’s New European Headquarters Building
Bloomberg’s European Headquarters in London
Shoreditch Hotel, East London
Design: AQSO arquitectos office
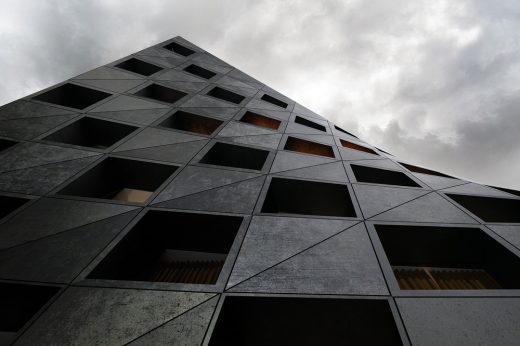
image Courtesy architecture office
Shoreditch Hotel Building
Arbour artwork by Shaun Leane, Kensington
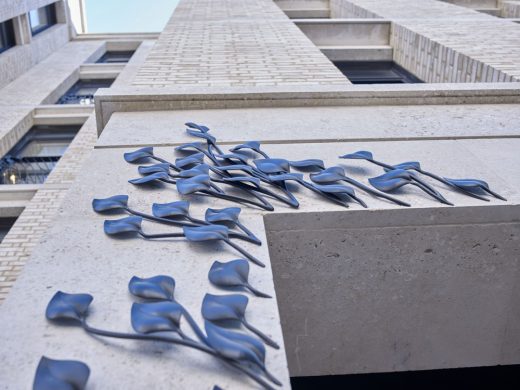
photograph : Tim Brightmore
21 Young Street Sculpture in Kensington
Tottenham Hale Redevelopment
Design: AHMM, Alison Brooks Architects, Pollard Thomas Edwards & Grant Associates
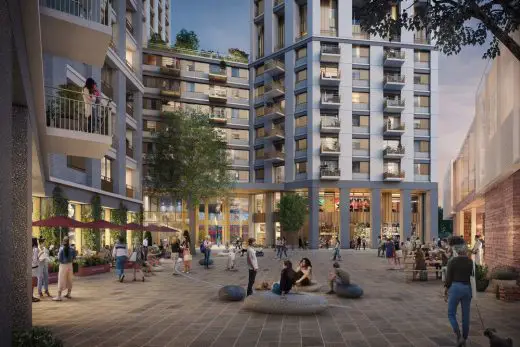
rendering courtesy of Argent
Tottenham Hale Redevelopment
Palace of Westminster London Renewal
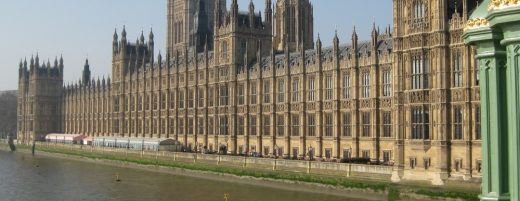
photo © UK Parliament
Comments / photos for the The Tulip City of London Tower Building UK page welcome
Website: Foster+Partners

