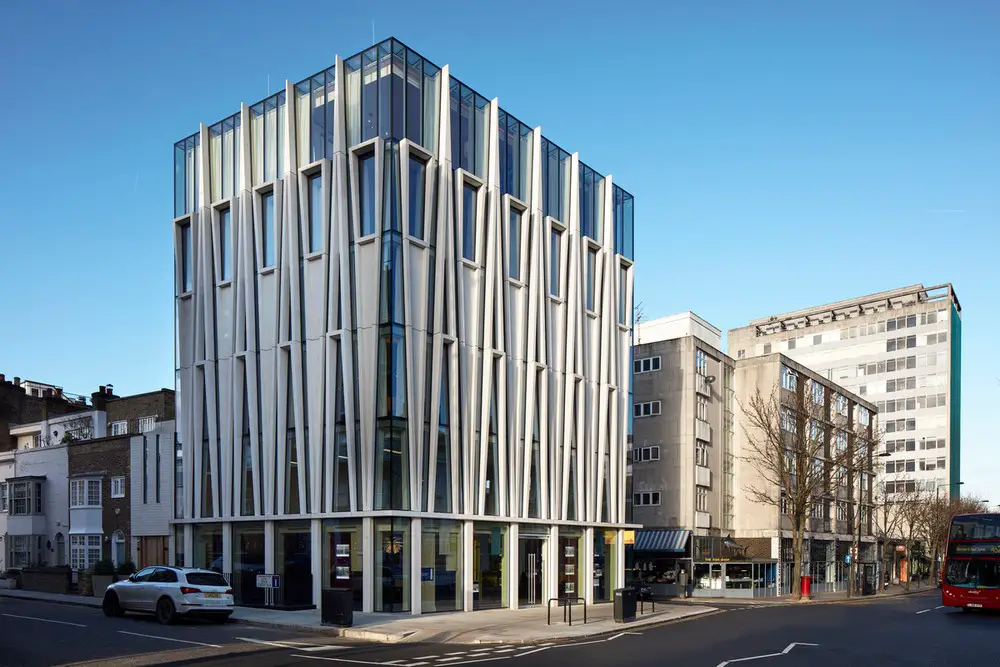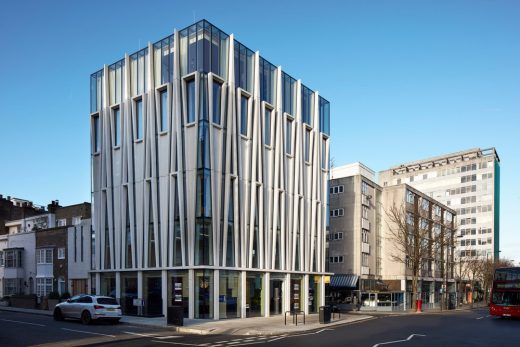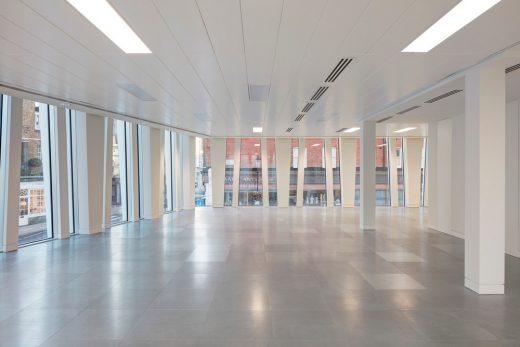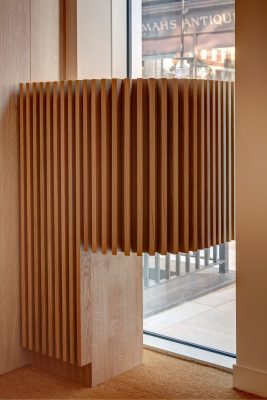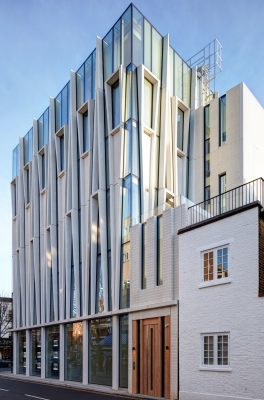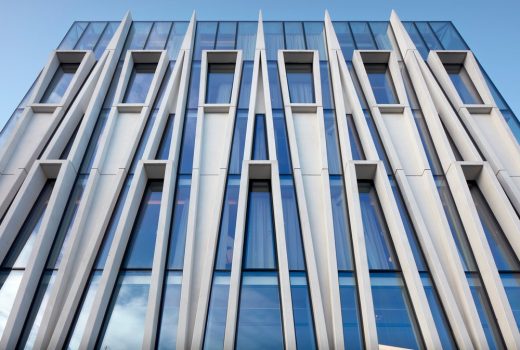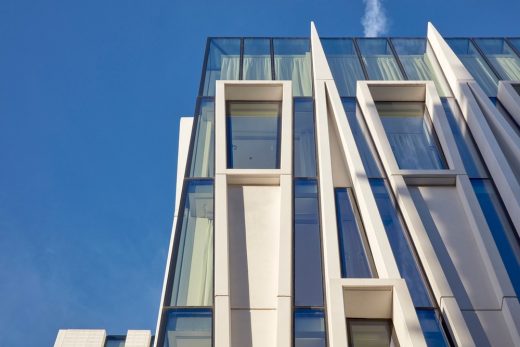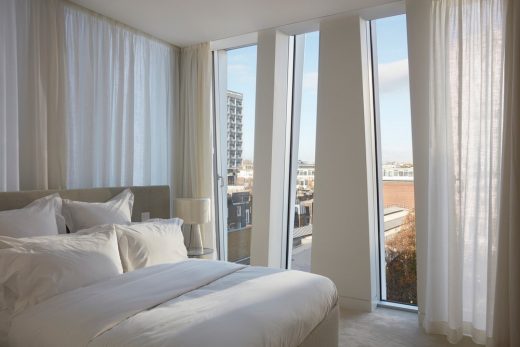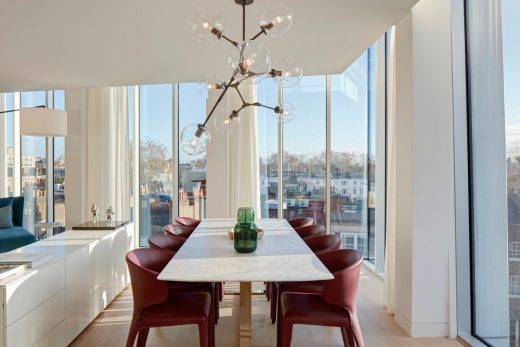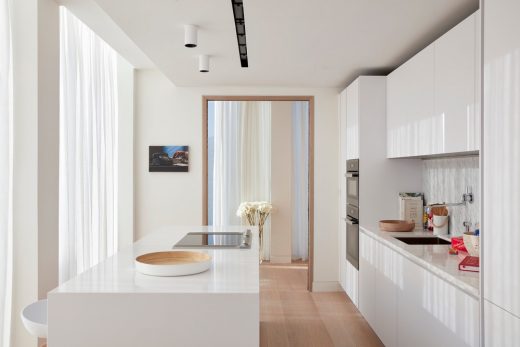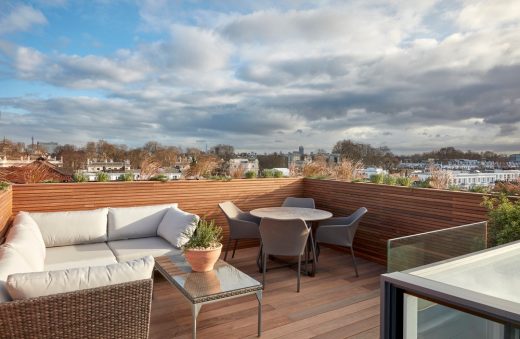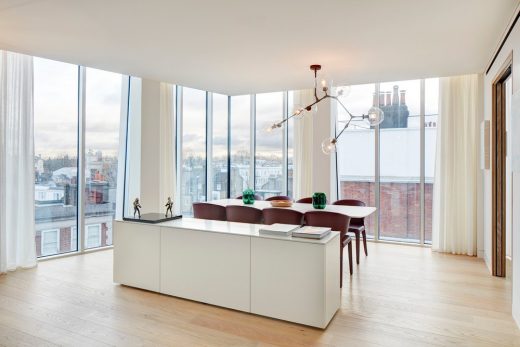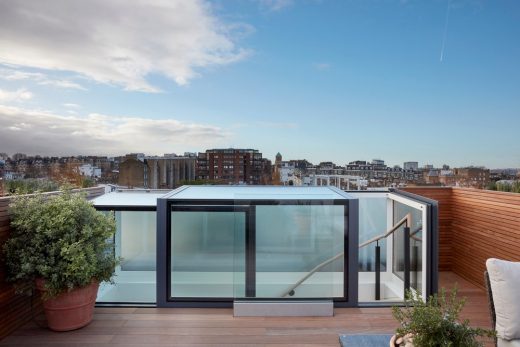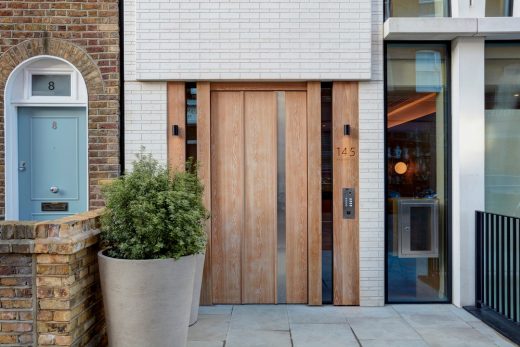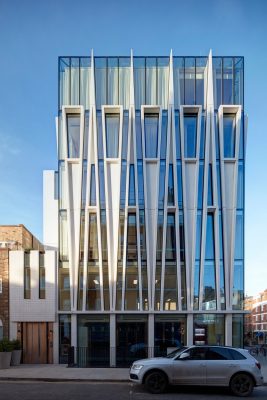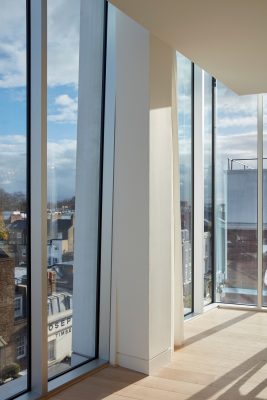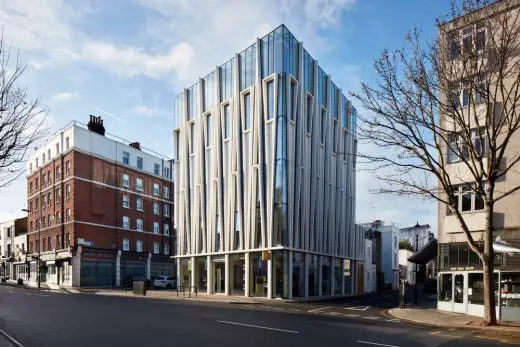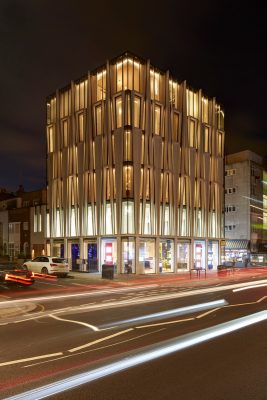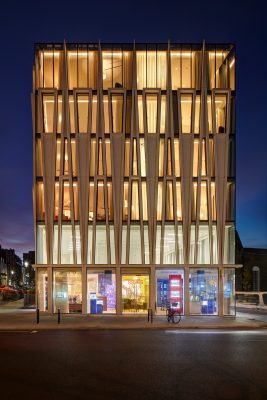The Candle Factory, Notting Hill Gate Building Development, Mixed-Use Architecture Images
The Candle Factory in London
16 Mar 2021
The Candle Factory
Design: SPPARC Studio
Location: Notting Hill Gate, London, UK
The Candle Factory property is located in the Royal Borough of Kensington & Chelsea within the Kensington Conservation Area.
The existing building masks the importance of this node junction and detracts from the enormous potential that the site offers to this vibrant and mixed area of Notting Hill Gate.
The ambition for this site is to produce an exceptional scheme that stands apart from many town centre mixed use developments to become a recognisable and welcome high quality addition to the changing characters of the Kensington Conservation area.
The scheme has been conceived to promote and enhance the development of this important ‘island’ site – through a consideration of the proposed massing, orientation and layout the development approach is without compromise.
SPPARC has adopted innovative architectural techniques to generate the original design concepts for the site that reflect on the historic origins of the area to evolve an architectural composition of beauty and merit whilst respecting and responding to the inherent limitations of the location.
The architectural composition is designed in harmony with the character of the Kensington Conservation Area, using modern interpretations of traditional materials, window hierarchy and features that will enhance the character and appearance of the conservation area.
The scheme design has been informed by the candle making heritage which dominated the area. From the mid 19th Century, Kensington had the reputation as the foremost supplier of candles to English Catholic churches.
Through its concept the building has a vertical rhythm that rises elegantly from its base which integrates into the established street pattern, whilst the receding form of the roof pavilion is largely undetectable when standing in Kensington Church Street looking north east or south west.
The proposal’s objectives are to create a modern, elegant building that respects and enhances the conservation area whilst reinforcing the importance of the site.
The modern intervention will act as a visual and physical conduit between the changing scales of the conservation area and its setting particularly between Edge Street and Kensington Place.
The hierarchy in the depth of the external surfaces places an important variety into each elevation which changes in character to respond to their context as they elegantly rise from the lightweight base of the lower levels into the regularised apertures of the upper levels that reflect the weight and character of the Conservation Area.
As the building rises the form and mass of the proposal recedes into the depth of the site and the elevation treatment responds with a palette of lighter materials articulated to respond to the differing contextual conditions of Edge Street and Kensington Place.
The Candle Factory Apartments London
Design: SPPARC Studio
Completion date: 2017
Photography: Ed Reeve
The Candle Factory, London images / information received 160321
Location: London, England, UK
London Buildings
Contemporary London Architecture Designs
London Architecture Designs – chronological list
Minories London
Design: ACME
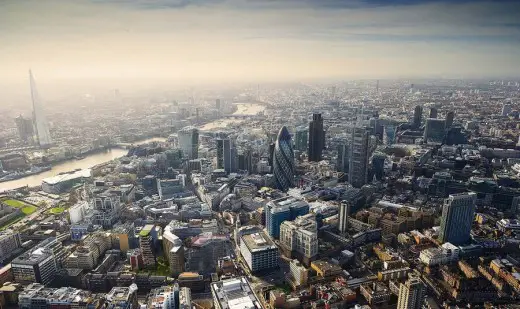
photo : Max Fordham
Minories London Masterplan page
New Motel One Building on the Minories, 24 – 26 Minories, City of London, EC3N
Design: Mackay + Partners, Architects
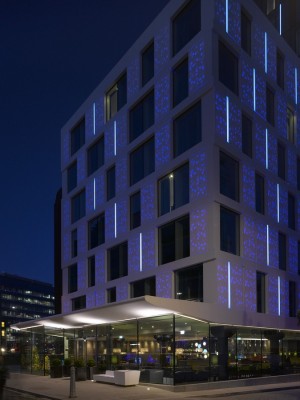
photography courtesy of Mackay + Partners, all rights reserved
Motel One Minories Londong
Hotel Motel One London Tower Hill
Aldgate Buildings – architecture photos
London Architectural Tours – tailored UK capital city walks by e-architect
Buildings / photos for the The Candle Factory, London page welcome

