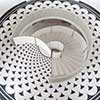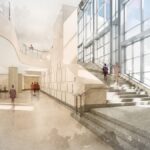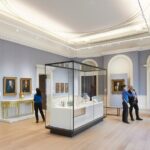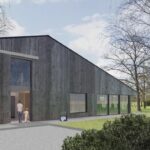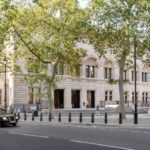Tate Britain Transformation, London Building Development, England Project, English Architecture
Tate Britain Transformation, London
English Art Gallery Building – design by Caruso St John, Architects
24 Jul 2013
London Gallery Development
Design: Caruso St John
Location: Millbank, London, England
Tate Britain Transformation
A NEW TATE BRITAIN TO BE UNVEILED THIS AUTUMN
A new Tate Britain will be unveiled on 19 November 2013. The transformation of the oldest part of the Grade II* Millbank building by leading architects Caruso St John marks a significant moment for Tate Britain.
The unveiling this autumn follows the opening in May 2013 of nine new galleries and the chronological presentation of the world’s greatest collection of British art. It includes:
• the reopening of the main entrance to Tate Britain on Millbank, combining new architectural features with the excavation of the most beautiful original architectural elements of Tate Britain and restoring the historical logic of the building;
• a striking new spiral staircase inside the entrance opening up access to new public spaces below. Movement for visitors around the gallery will be enhanced by new floor designs;
• the reopening of The Rex Whistler restaurant, with its famous Whistler mural, The Expedition in Pursuit of Rare Meats 1926-7, fully restored and a newly designed interior; and a new café, opposite the restaurant, which will open onto an exterior terrace. Both will serve food made with seasonal British ingredients;
• a new archive gallery, which will present temporary displays from Tate’s extensive archive of artists’ letters and ephemera, for the first time. The first display by Paul Noble will be inspired by the history of the Tate Britain site as a penitentiary;
• new learning studios located throughout the gallery and a dedicated schools’ entrance and reception underneath the Millbank Entrance steps;
• the circular balcony of the Rotunda’s domed atrium, closed to visitors since the 1920s, which will become the elegant new café and bar for Tate Members;
• a light-filled space overlooking the Thames, the River Room, created for seminars and events
• contemporary interpretations of tables and seating designed by leading British Arts and Crafts designers, such as Charles Rennie Mackintosh and Sir Edwin Lutyens throughout the public spaces, inspired by the founding year of Tate Britain – 1897
• site-specific work to celebrate the transformation by three contemporary artists: Richard Wright will make a stained glass window for the Millbank entrance and further work for the members room foyer; Alan Johnston will create a ceiling drawing for the public café and Nicole Wermers will create a two bowl tea and coffee spoon for sale in the shop and use in the café
Director of Tate Britain, Penelope Curtis, said, “The new Tate Britain opens up the Millbank entrance to reassert and enhance the original grandeur and logic of the galleries. Adam Caruso and Peter St John have created new spaces out of old and artists have helped to articulate a new sense of the public realm.”
The new Tate Britain opens on the 19 November, with celebratory events throughout the day and evening on 22 November. Press view 18 November 2013. Tate Britain • Open every day 10.00 – 18.00 and until 22.00 on Fridays
Tate Britain Transformation information / images from Tate Press Office
Location: Tate Britain, Millbank, London SW1P 4RG
London, England, UK
London Buildings
Contemporary London Architecture Designs
London Architecture Designs – chronological list
London Architecture Tours by e-architect
Tate Modern London
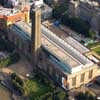
photo © webbaviation
Tate Gallery : Liverpool
Tate Modern Extension
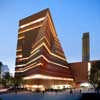
image © Hayes Davidson and Herzog & de Meuron
Pimlico houses just to west of the Tate Gallery ; Tate Britain – context to west:
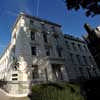
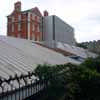
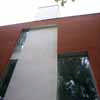
photo © Nick Weall ; pictures © Adrian Welch, May 2007
Comments / photos for the Tate Britain Transformation – London Architecture page welcome

