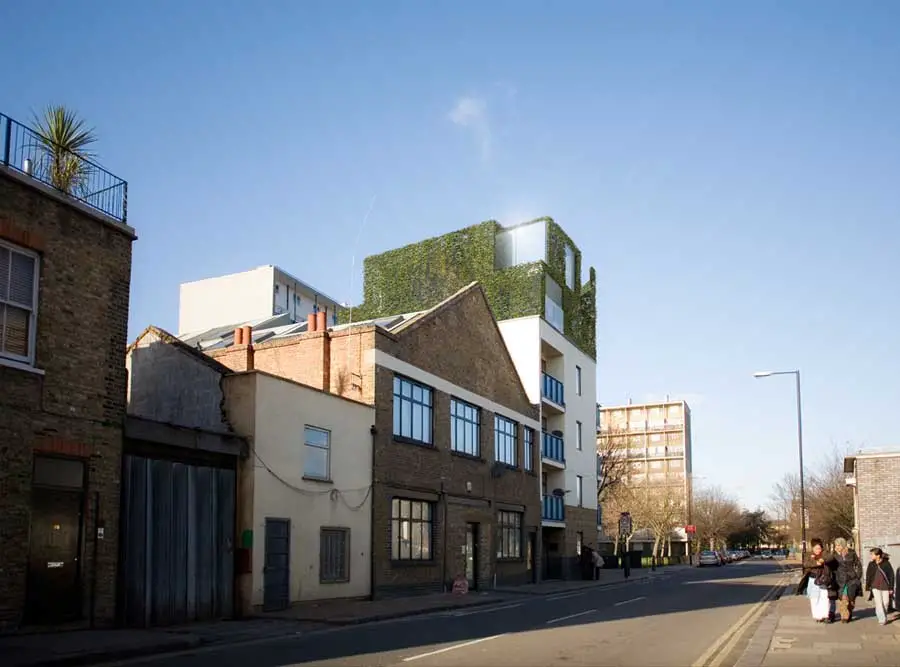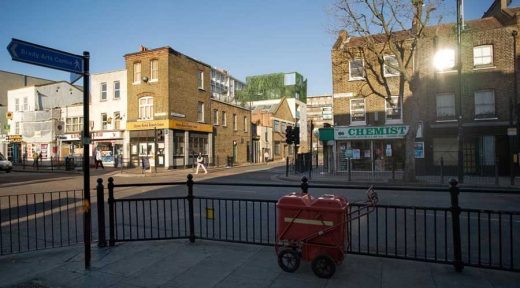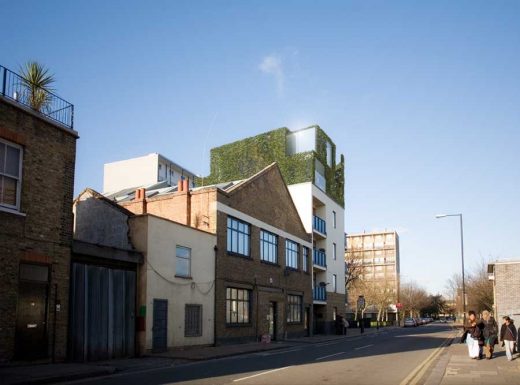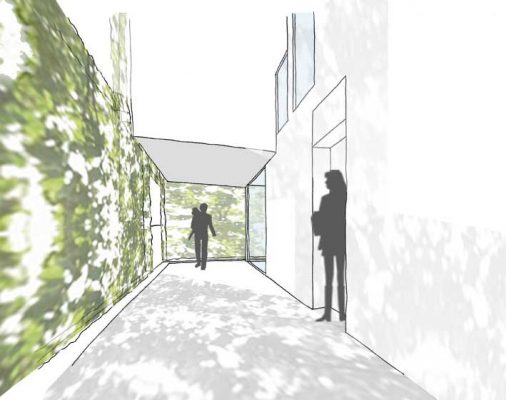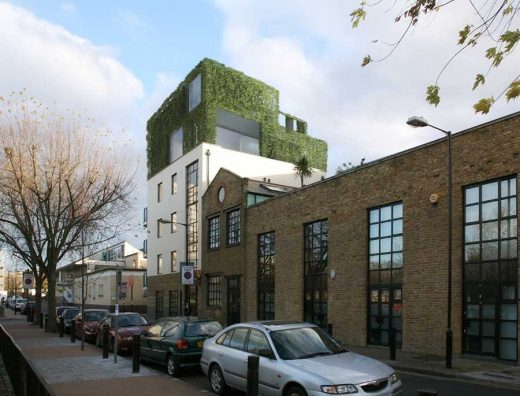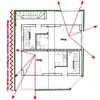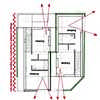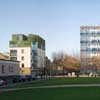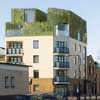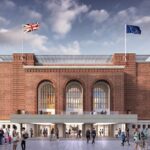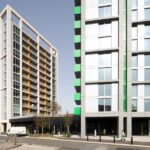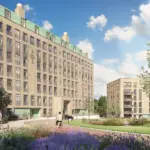Squirries Street Penthouses, Bethnal Green Rooftop Property, London Building, Project, Photo
Squirries Street Property
Penthouse Residential Development in London design by pH+ architects, UK –
15 Jul 2009
Penthouses London
Two rooftop penthouses in Bethnal Green
Design: pH+ architects
Location: Bethnal Green, East London, England, UK
Squirries Street
pH+ architects have gained Planning Approval for two new rooftop penthouses to an existing four storey building in Bethnal Green, East London. An approach was developed for the project that addresses the complications of building on top of an occupied property, with a view that the same principles could be applied to similar type projects elsewhere.
The proposals are based around the combination of two principle elements; the first investigates, and benefits from, standardisation and can be applied generically; a second element then contextualizes these standardised elements in response to site specific characteristics.
In order to minimise disruption to existing residents and ensure a high quality of construction, the proposals utilise modular timber construction techniques to create a pair of interlocking, prefabricated two bedroom penthouses. Each duplex unit changes its primary aspect from one floor to the next, mirroring and interlocking with it’s neighbour, allowing both units to enjoy multiple aspects.
The proposals were designed around the maximum prefabricated panel size feasible for transportation and are set back on the lower level to create external amenity space off the living areas, bedrooms are located on the upper floor.
These standardised units of accommodation are then wrapped in the second element, a separate skin that responds to the immediate context, creating a site-specific response. In the case of Squirries Street this skin is constructed from mesh and will have ivy grown across it, becoming a beacon to mark the forgotten green space onto which the site borders. Numerous areas of green space are set back along the length of Bethnal Green Road, but rarely used.
Advancing the London Plan’s agenda for promoting green roof spaces, the planted screening offers oppourtunities for increasing biodiversity whilst also framing or preventing views to and from the new development. Interstitial space between the prefabricated units and contextual skin become protected, external terraces and balconies, with the planted screening filtering light to the accommodation behind.
Squirries Street Penthouses – Building Information
Client: Event Investments Limited
Architect: pH+
Quantity Surveyor: Stockdale
Structural Engineer: Mason Navarro Pledge
Computer Visualisations: Rock Hunter
Squirries St, Bethnal Green, London images / information provided by pH+
Location: Squirries St, Bethnal Green, London, England, UK
London Buildings
Contemporary London Architecture
London Architecture Designs – chronological list
Architecture Walking Tours in London by e-architect
New London Housing
Contemporary London Homes – Selection
Design: LLI Design
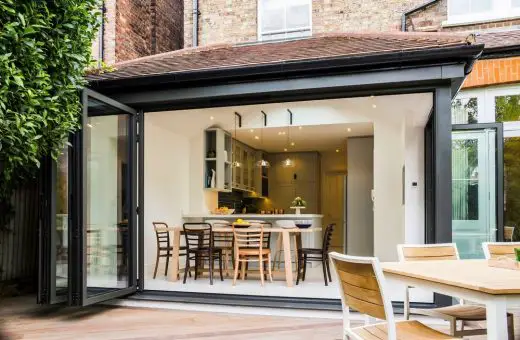
photograph © Rick Mccullagh / LLI Design
Victorian Townhouse in Highgate
Step House, North London
Architects: Bureau de Change
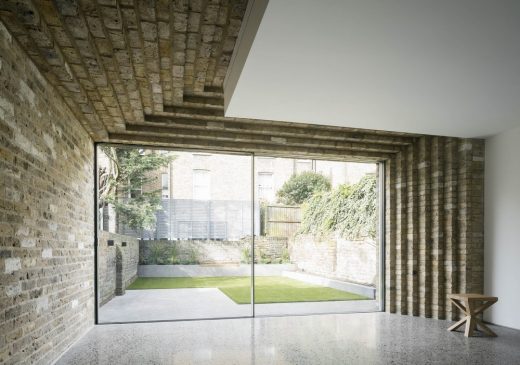
photo © Ben Blossom
North London Property Extension
Design: Peter Barber Architects
East London Housing
Design: Allford Hall Monaghan Morris (AHMM)
Adelaide Wharf Housing
Comments / photos for the Squirries Street – Penthouses London page welcome

