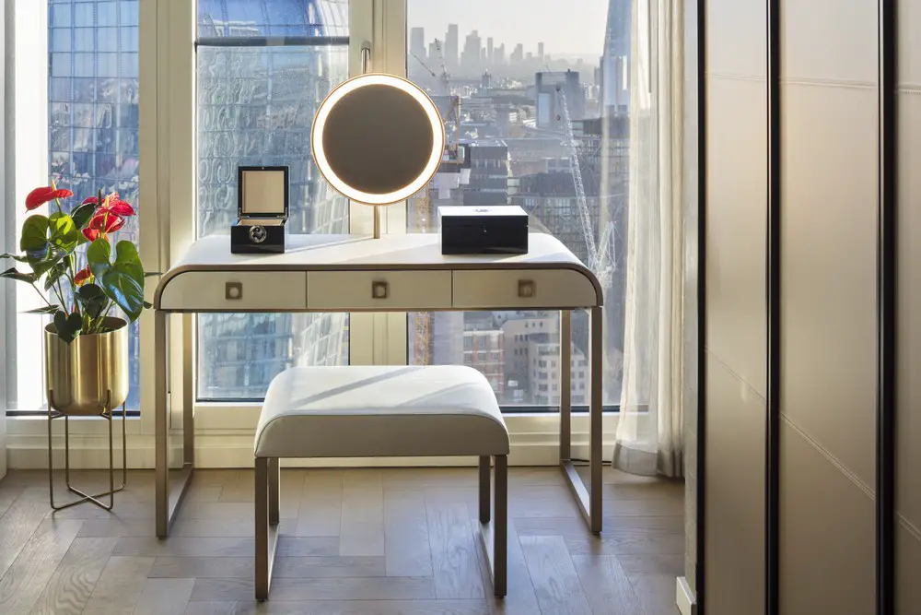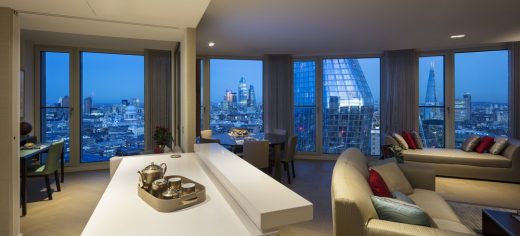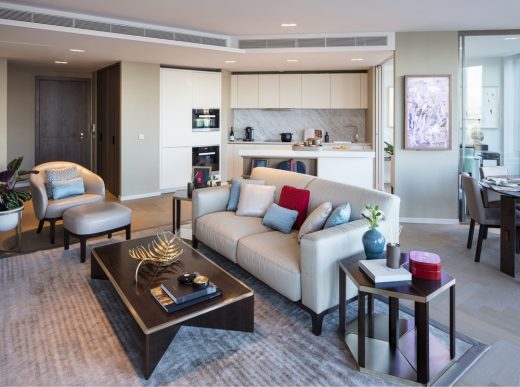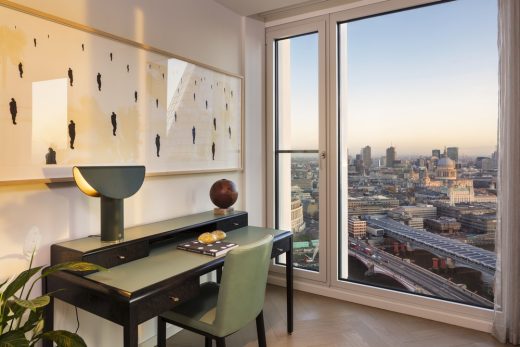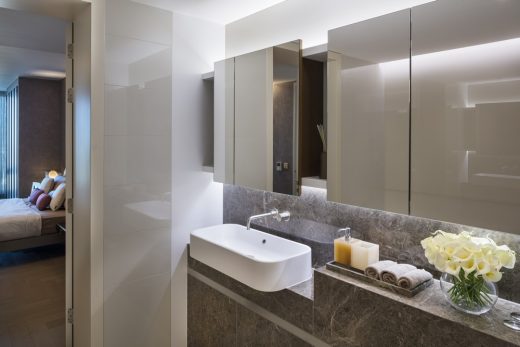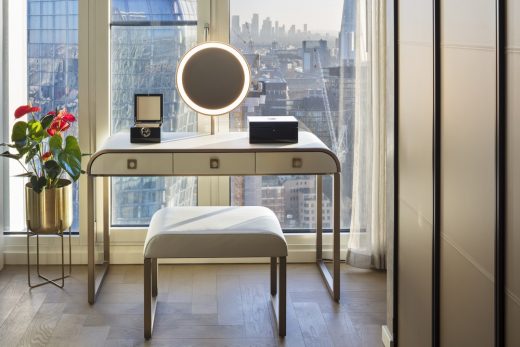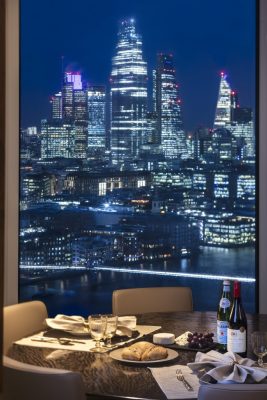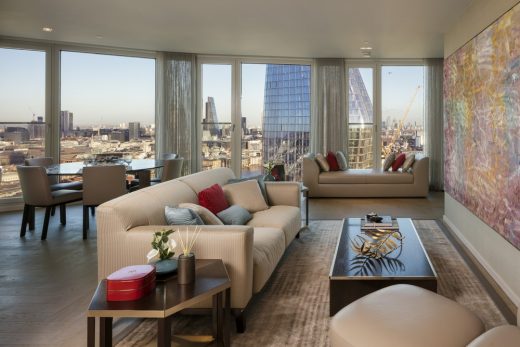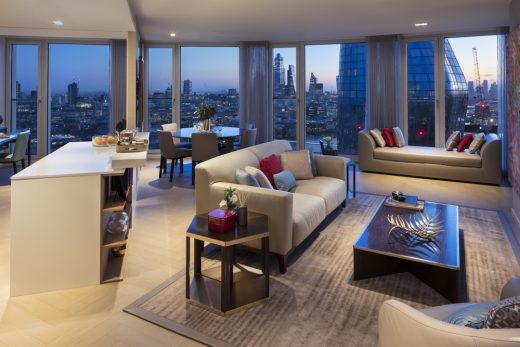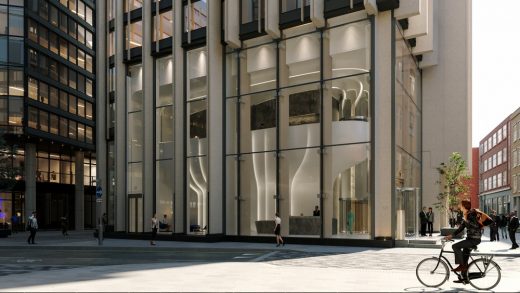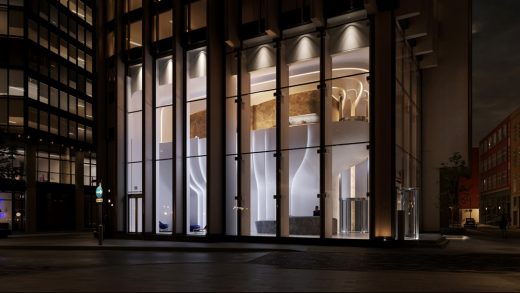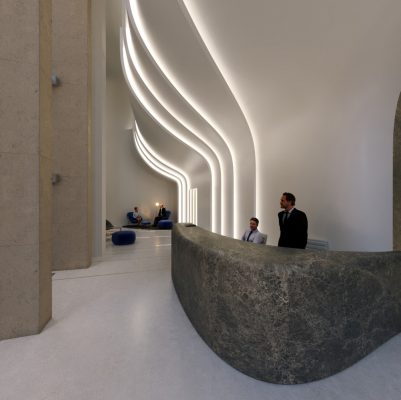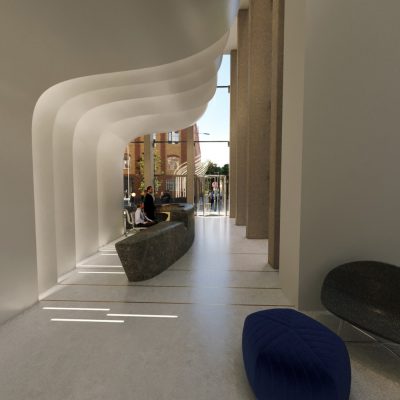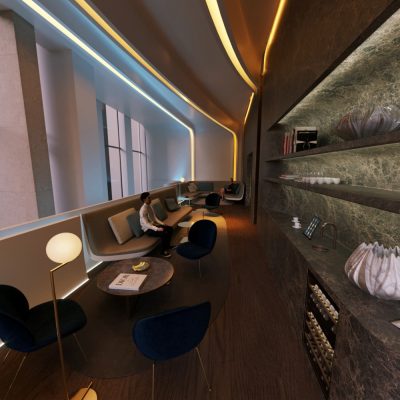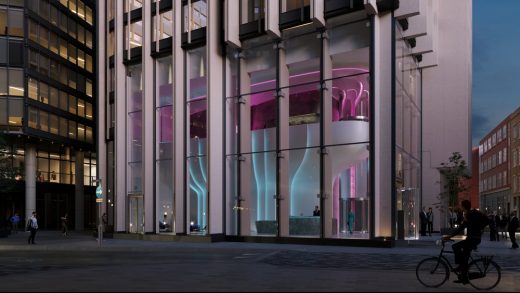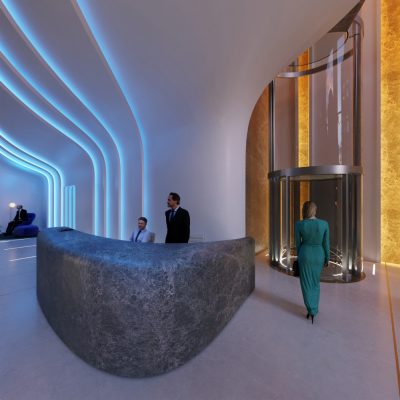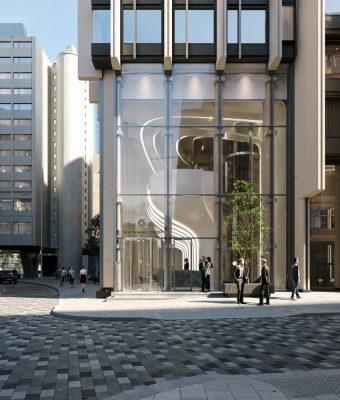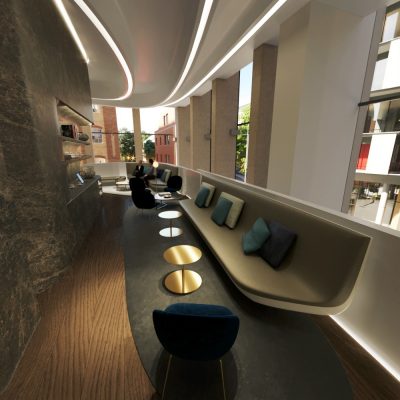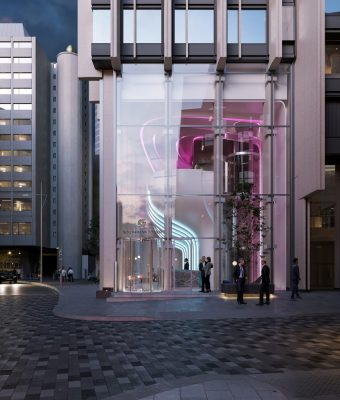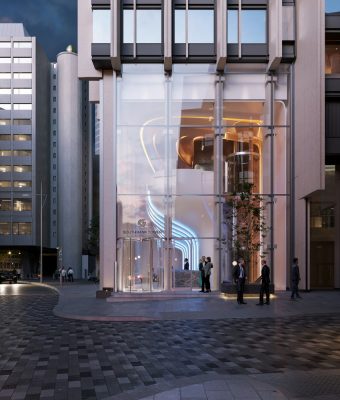Southbank Tower, ZHA Interior Refurbishment Design, Modern English Apartment Building, Architecture Images
Southbank Tower, London Apartment Building
Apartment Building Interior Refurbishment in London design by Zaha Hadid Architects, UK
Updated 29 May 2020 ; 9 Mar 2020
Southbank Tower
Design: Patrik Schumacher at Zaha Hadid Architects
Location: Stamford Street, Southwark, south London, England, UK
Southbank Tower relaunches to the luxury property market
2020 sees the relaunch of one of London’s most prominent riverside luxury developments – Southbank Tower. The Tower will be transformed with a new lobby designed by Zaha Hadid Architects and a boutique collection of apartments will be launched to the market with a series of new initiatives.
This includes apartments ‘Furnished by Armani/Casa’ which will see art and design work to create a beguiling living experience. Alongside this, the residential experience will be enhanced through a cultural programme led by The Old Vic offering experiences not found in any other London residential location.
Southbank Tower boasts spectacular two and three bedroom apartments with phenomenal views of the Thames and London’s most iconic landmarks. Highlights of life at the Tower include:
• London’s largest roof garden at 10th floor level with views over the city
• Residents’ lounge with dining facilities opening directly onto the roof garden level with views over London
• 20m swimming pool with gym and spa
• State-of-the-art six seater cinema
• 24 hour concierge and security offering five star service for any resident requirement or experience
Zaha Hadid Architects are spearheading a radical transformation of the lobby. The ambitious project and design enhances the Tower by drawing inspiration from the intricate, organic forms of flower petals. Work on the lobby is set to start in spring 2020 and due to complete by the end of the year.
‘Furnished by Armani/Casa’, launches a new collection of apartments and builds on decades of global couture heritage. The interior furnishing by Armani/Casa represents understated elegance, essence and simplicity and complements the bold exterior architecture of the building.
The interior design is framed by a bespoke curation of artworks which complements the colour palette and intricate details of the design and features acclaimed artists such as Anthony Gormley. The combination of intelligent design seamlessly coupled with an uncompromising level of finish and specification produces an enchanting living experience.
A bespoke cultural programme, anchored by The Old Vic, will bring an eclectic range of arts and culture into the heart of the Tower, providing new experiences for residents which cannot be found in any other London residential location.
Exclusively designed for residents, the unique programme, will include access to leading speakers in arts and culture through intimate fireside talks and tailored gallery tours of new exhibitions. As part of this, residents and new purchasers will have access to art curator Arianna Nourse for personal art consultations in their homes.
Apartments are available from £2,000,000 for the premier units (2-3 bedroom) up to £5,750,000 for the black edition (3-4 bedroom). The unique penthouse apartments are also available for those looking for a mesmerising living experience but are price on application.
Richard Gabelich from SF Asset Advisory, acting on behalf of the private investor delivering this project: “Southbank Tower boasts one of the best locations in the world, with unrivalled views of London’s iconic skyline and historic landmarks. We want to enhance the Tower’s already exclusive offering to redefine what residents can expect from their living experience.
“Working with Zaha Hadid Architects, Armani/Casa and The Old Vic perfectly complements the elegance and sophistication of the Tower and together we can elevate residents’ homes and lifestyle to create unique and inspiring collaborations within and around the Tower.”
Direct Painting Group designed & delivered the property’s entire interior.
Photos: Direct Painting Group
26 Nov 2019
Southbank Tower London Apartments
Zaha Hadid Architects launch first UK residential project with lobby transformation at Southbank Tower
ZHA’s first refurbishment of an apartment building interior introduces a new mezzanine and lift, concierge desk and lighting scheme for the lobby of the repurposed Southbank Tower. One of the UK’s most ambitious renovation projects, the 30-storey office building completed by Richard Seifert in 1972 was converted by KPF in 2015 into a 41-storey mixed-use tower that incorporates two and three bedroom apartments.
The lobby’s design by ZHA draws inspiration from the organic forms of flower petals that overlap to conceal the lobby’s lighting scheme. The fluid curves of the structure house the tower’s concierge on the ground floor, before peeling back at the top to reveal a new mezzanine level which serves as an additional lounge for residents and guests.
The sculptural petals in glass fibre reinforced gypsum and marble furniture pieces within the lobby are formed to precision in an off-site studio using 3D digital fabrication. This process minimises the duration of works in the lobby and disturbance to residents, while also creating original pieces at an architectural scale to a level of detail otherwise associated with intricate, hand-crafted design works.
Incorporating a colour palette and materials informed by the existing building, the lobby marries polished marble and concrete with walnut and leather.
Helmut Kinzler, ZHA project director explains, “The design has evolved from our work reinventing the spaces of art museums and galleries around the world; creating immersive spatial experiences for the Southbank Tower’s lobby that enhance the materiality and volumes of the original structure.”
Construction of the 200 square metre lobby will commence in early 2020 and is due for completion in summer 2020.
This collaboration with ZHA marks the first in a series of brand partnerships for Southbank Tower on behalf of the investment firm which acquired 37 apartments within the building in early 2018.
Southbank Tower, one of London’s most prominent luxury residential developments in the Southbank, announced a major partnership with Zaha Hadid Architects.
The commission will see the critically acclaimed firm, who are widely considered one of the world’s most inventive architecture studios, radically transform the lobby space at Southbank Tower on behalf of a private investment firm who acquired 37 apartments from the developer of the building in early 2018. This is set to be Zaha Hadid Architects’ first refurbishment of an apartment building in the UK and will see the firm introduce a new mezzanine and lift, new finishes, new concierge desk and a bold feature lighting scheme to the tower.
The tower boasts spectacular two and three bedroom apartments with phenomenal views of the river and some of London’s most iconic landmarks, the largest residential roof terrace in the capital and a five star concierge service.
Construction of the lobby will commence in early 2020 and is due for completion in summer 2020. This ambitious project spans 200 square metres with a significant proportion of construction taking place offsite through innovative techniques. The lobby is within the repurposed Southbank Tower, one of the UK’s most ambitious renovation and reuse projects; transforming an underused 30-storey office building into a vibrant, 41-storey mixed-use tower.
Zaha Hadid Architects’ work invites exploration, creating unique spatial experiences for users as they interact with each other and the surrounding architecture. The lobby’s design enhances the offer of Southbank Tower and draws inspiration from the intricate, organic forms of flower petals. The fluid curves of the structure house the concierge on the ground floor, before peeling back at the top to reveal an inviting mezzanine level, which will act as an additional lounge and entertaining space for Southbank Tower residents and their guests.
The lobby’s material and colour palette draws inspiration from the existing building design, marrying polished marble and concrete with rich walnut, leather and silks. The sculptural petals convey the practice’s virtuosity of fluid geometries, using innovative techniques to define the individual forms that overlap to conceal the lobby’s dramatic lighting. This bespoke process creates original pieces at an architectural scale that are otherwise associated with intricate, hand-crafted design works.
To ensure the highest standards of precision, the lobby’s petals and marble pieces are formed in a studio off-site using the digital 3D files. This process will also minimise the duration of works in the lobby and any disturbance to residents.
Richard Gabelich from SF Asset Advisory, acting on behalf of the private investor and delivering this project: “Southbank Tower currently stands as one of London’s premier luxury residential buildings and a major landmark in the capital’s skyline. By commissioning world-renowned architecture firm, Zaha Hadid Architects to provide a stunning new entrance lobby, we aspire to further elevate the tower, building its reputation as a residential leader in design and innovation.”
Helmut Kinzler, project director, Zaha Hadid Architects: “The design has evolved from our work reinventing the spaces of art museums and galleries around the world; creating immersive spatial experiences for the Southbank Tower’s lobby that enhance the materiality and volumes of the original structure.”
This announcement marks the first of a series of major brand partnerships set to launch at Southbank Tower over the coming months, and form part of the towers major re-launch onto the global residential market.
Southbank Tower, London – Building Information
Architect: Zaha Hadid Architects
Design: Patrik Schumacher
ZHA Project Director: Helmut Kinzler
ZHA Project Associate: Zetta Kotsioni
ZHA Project Team: Amittai Antoine, Torsten Broeder, Iliana Capsali, Aleksandra Mnich-Spraiter, Regina Ng, Marco Pavoni, Hendrik Rupp, Risa Tadauchi
Project Management: NASH Worldwide Ltd
Planning Consultant: Montagu Evans LLP
Quantity Surveyor: MEA
Structural Engineer: AKT II Ltd
MEP Engineer / Fire Safety Consultants: SWECO UK Ltd
Light Consultant: Inverse Lighting Design Ltd
Marketing PR: Jackyl UK Investment Ltd
Rendering: Arch018 srl
Others: Moritz Haeker
SALES ENQUIRIES: Knight Frank and JLL are the appointed joint selling agents for Southbank Tower. For all sales enquires please contact:
Knight Frank – Lettings
Mark Batty, Partner Lettings Manager
mark.batty@knightfrank.com /(0)20 3697 8241
Knight Frank – Sales
Daniel Woods, Sales Manager
daniel.woods@knightfrank.com / (0)20 3697 8231
JLL – Sales
Harry Martin, Associate – Residential Sales
Harry.Martin@eu.jll.com / (0)207 337 4005
JLL – Lettings
Neil Short
Director – Residential Agency
Neil.Short@eu.jll.com / (0)207 337 4005
For further information visit Southbank Tower
Southbank Tower in London images / information received 261119
Location: Stamford St, Southwark, South London, England, UK
Architecture in London
Contemporary Architecture in London
London Architecture Links – chronological list
London Architecture Tours by e-architect
Wardian London, Canary Wharf, Isle of Dogs
Architects: Glenn Howells Architects
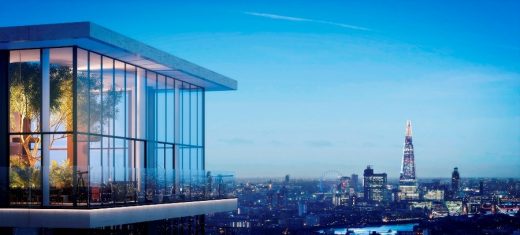
image courtesy of architects
Wardian London Rooftop Apartments
Belvedere Gardens Luxury Flats, Southbank
Design: GRID Architects
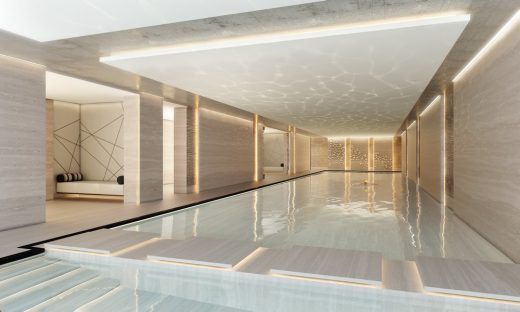
image courtesy of architects
Belvedere Gardens Luxury Flats in London
Comments / photos for the Southbank Tower in London Architecture page welcome

