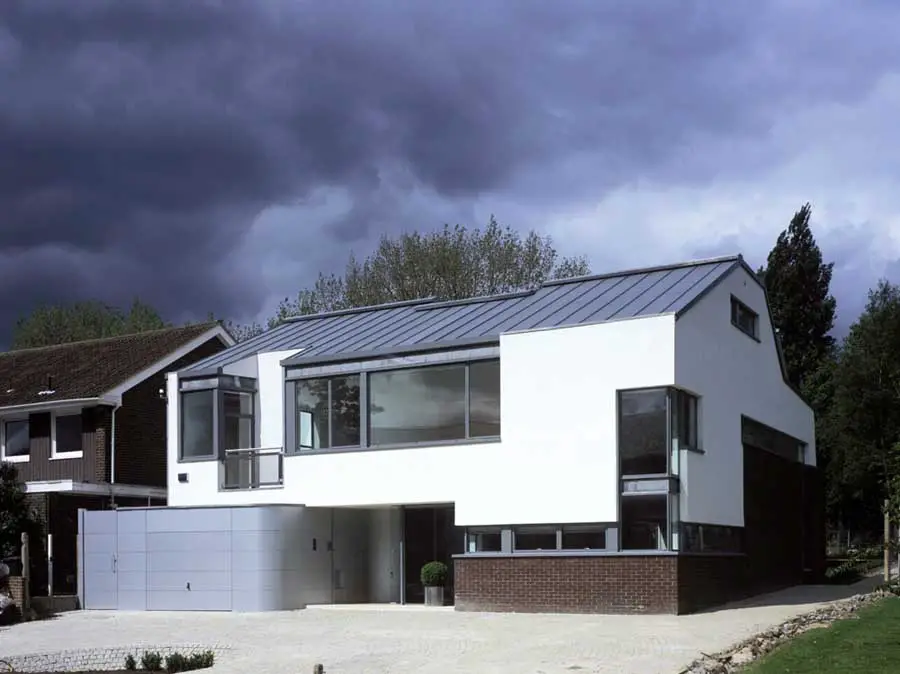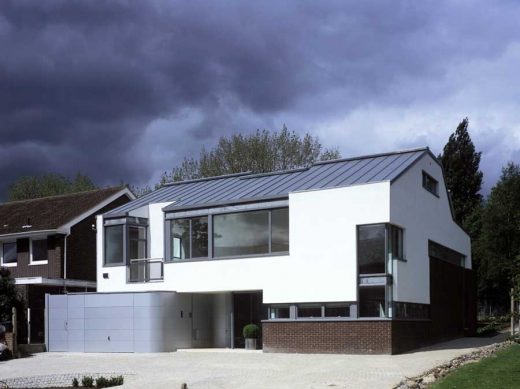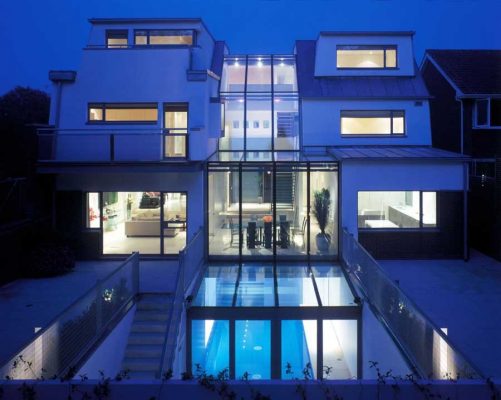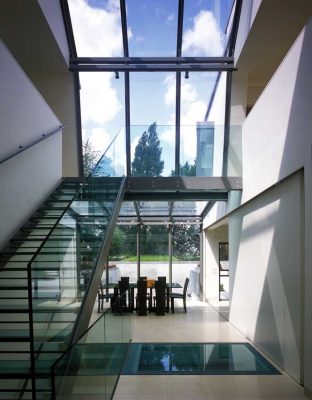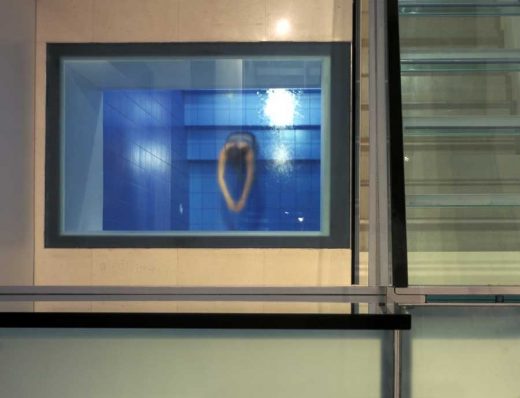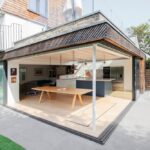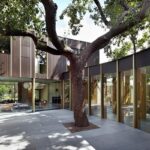Sheldon Avenue House, Highgate Home, North London Property, Residential Building Photos
Sheldon Avenue house, Highgate Residential Architecture
Contemporary Highgate Residence, north London property design by Belsize architects
2 Aug 2010
Sheldon Avenue house
Design: Belsize architects
This new Sheldon Avenue house is situated on a long plot, rather narrow in width, within the Heath Fringes Conservation Area in Highgate, London. The scheme marries the conflicting desire of the Client to maximize internal accommodation to include seven bedrooms, and that of the Planners who were adamant the new construction should not surpass the volume of its modest predecessor.
The project is contemporary in nature, yet respects its surrounding context by integrating existing forms. Rather than introducing an entirely new architectural type to the street, the house provides instead the interface between the surrounding influences and the new architectural themes.
Based on the Client’s ambition to incorporate a central gathering area, the layout is a “U” shape, grouped around a glazed, triple-height ‘cascading’ atrium. This allows ample daylight into the heart of the house, alongside unimpeded visual connections from all floors to the rear garden and the golf course beyond. The circulation spaces are arranged around the edge of the atrium, with the exception of the primary staircase and ‘bridge’, which sit as steel-and-glass elements within the surrounding solid surfaces.
The design is reminiscent of a series of cells arranged around a central court: the cells provide accommodation for retreat, contemplation, rest and sleep within small but comfortable spaces. The large atrium space is the central court: its circulation areas are places of encounter, and its lower levels are for gathering, eating and socializing.
The overall form is articulated by a “stepped” arrangement in section to create a succession of tiered levels, culminating in a basement swimming pool. The pool partially extends into the garden with a glass wall opening onto an external sunken courtyard and, beyond, to the landscaped rear garden. This connection blurs the distinction between interior and exterior.
A large sheet of structural glass in the floor of the entrance area establishes a visual link with the swimming pool beneath. The views of the triple-height atrium unfolding from the entrance, together with the glass floor hinting at the water beneath, introduce the visitor to the simultaneous perception of the whole range of internal spaces.
Sheldon Avenue House – Building Information
Location: Highgate, north London
Date: 2003
Architect: Belsize architects
Contract value: £1,200,000
Sheldon Avenue House Highgate images / information from Belsize architects
Location: Sheldon Avenue, Highgate, London, England, UK
Another North London property by Belsize Architects:
>, Hampstead
2006
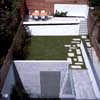
image from architects
House in Cannon Place
Highgate House Designs
Highgate Residential Properties
Victorian Townhouse, Highgate
Design: LLI Design
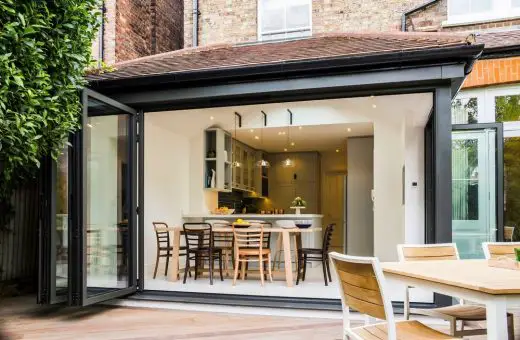
photograph © Rick Mccullagh / LLI Design
Victorian Townhouse in Highgate
Walter Segal Home Extension, North Hill
Design: Morris + Company
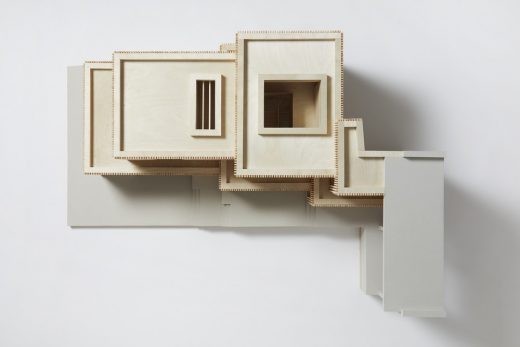
photograph : Jack Hobhouse
Walter Segal Home Extension in Highgate
Kingsley Place Property
Design: Zuber Architecture
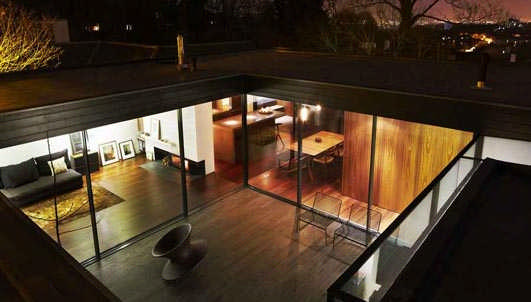
photograph : Mel Yates
Kingsley Place House, Highgate Property
New Highgate Townhouse Property
Design: LLI Design
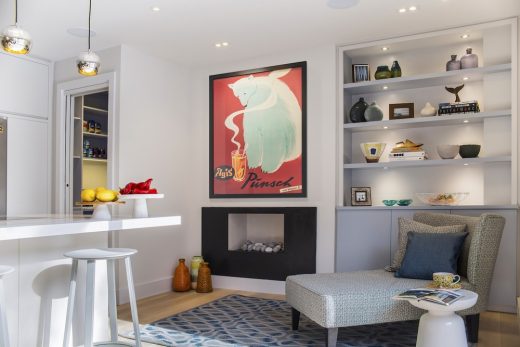
photo : Rick Mccullagh
Highgate Townhouse Property
Highpoint London, Highgate Flats
London Buildings
Contemporary London Architecture
London Architecture Designs – chronological list
London Architecture Walking Tours by e-architect
London Houses – Selection
Step House, North London
Architects: Bureau de Change
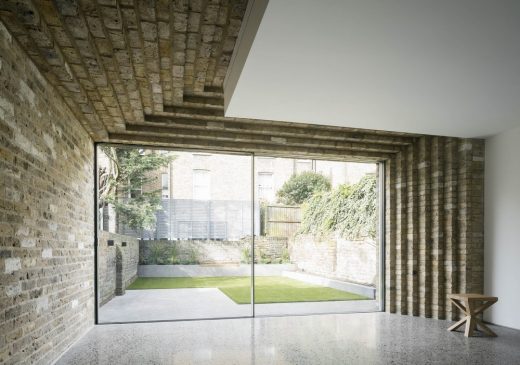
photo © Ben Blossom
North London Property Extension
Design: eldridge smerin, Architects
House in Highgate Cemetery
Khan House
Design: drdh Architects
Khan House
Mapledene Road, Hackney
Design: Platform 5 Architects
Hackney house
Gap House
Design: Pitman Tozer Architects
Gap House
Comments / photos for the Sheldon Avenue property – Highgate house page welcome

