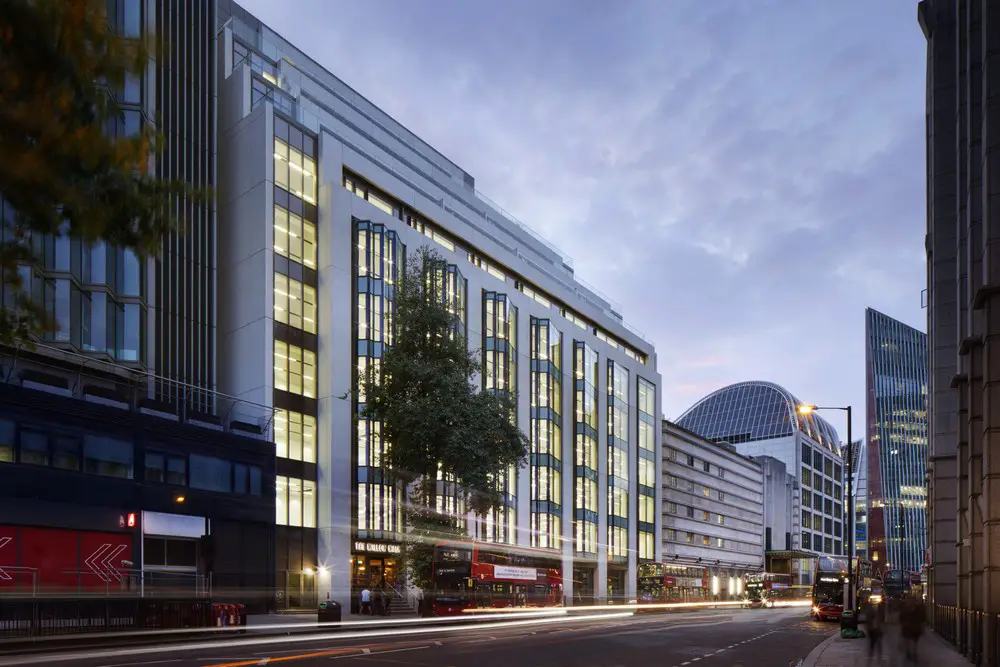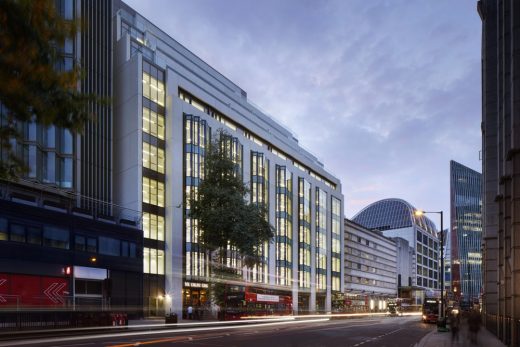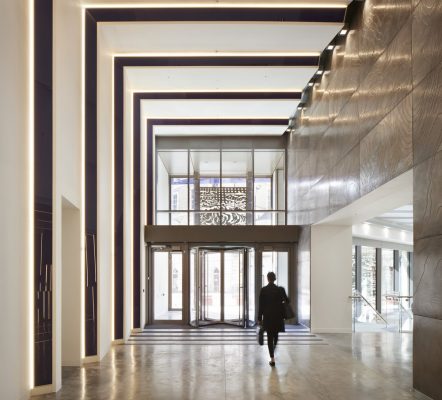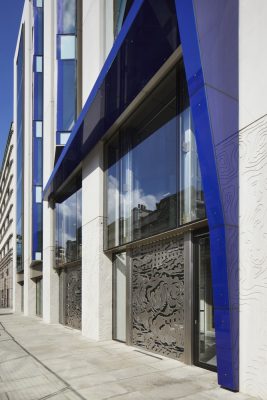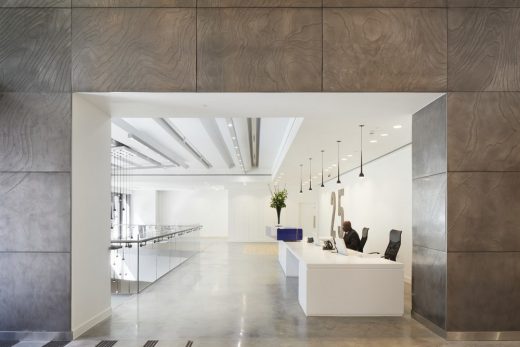Royal London Asset Management Office Victoria Buildings, RLAM London Architecture Images
Royal London Asset Management Office in Victoria
RLAM Building and Interior Development in Southwest London, England – design by MAX Architects
14 Sep 2017
Royal London Asset Management Office
Design: MAX Architects
Location: 25 Wilton Road, Victoria, southwest London, UK
MAX Architects completes Royal London Asset Management’s £35 million redevelopment of 25 Wilton Road in Victoria
MAX Architects has completed the £35 million, 150,000 sq ft mixed-use redevelopment of 25 Wilton Road in London Victoria for Royal London Asset Management (RLAM). The existing building was valued at approximately £35 million and, following an inventive refurbishment, infill and extension designed by MAX and built by Kier, it has increased in value to around £120 million.
Directly opposite Victoria Station, the nine-storey scheme is part of the growing cluster of landmark buildings around the transport node and a highly sustainable and bold transformation of an existing office building. It comprises three floors of 14 high quality PRS apartments with panoramic views, over 100,000 sq ft (9,290 sq m) of innovative prime office space and a shared office hub and retail space on the ground floor. There is a double-height entrance lobby, secure bicycle storage, changing/storage facilities and car park entrance with a car lift.
The design of the office space stems from a collaborative ambition by the project team to deliver a quality working environment that stands out from the mass of traditional CAT A fitout that still dominates the market. Designed with all the flexibility of a raised floor and suspended ceiling grid, the floorplates also accommodate the creative and environmental benefits of open plan and exposed ceilings by pushing much of the infrastructure to a perimeter racetrack and exposing large areas of column free flexible space with 3.3m floor to ceiling heights. Floor plates range from 3,000 sq ft (280 sq m) to 13,300 sq ft (1,235 sq m).
MAX Architects designed this tenant-focussed hybrid within the constraints of an existing building to provide highly desirable office space with a wide spectrum of users in mind. The building has been designed to have personality. From its striking stainless-steel portcullis gates at the main entrance – each hand-operated, vertically sliding, water-cut panel weighing half a tonne, to its patterned cast concrete columns, to the intimate office bays overlooking the street created by the bold articulated façade, the scheme has a human scale and a bespoke quality that is designed to draw people in and provide a playful counterpoint to the often faceless commercial norm.
Part of an island site also occupied by the neighbouring listed art deco Apollo Theatre, 25 Wilton is oriented to transform in response to the bustling movement of Victoria. Sleek and understated from the listed building side, the façade bursts out into a characterful play of colour and form from the south.
Max Titchmarsh, who designed the scheme and leads London-based MAX Architects, said: “This scheme brings a tired, existing building back to life and, thanks to a progressive client who backed our vision for the site, adds personality, character, colour and a playful counterpoint to the sometimes faceless office offering. We are delighted to be able to contribute to the evolution of London’s exciting office market with an expressive mixed-use building.”
RLAM’s ambition for this scheme was to deliver a high end mixed use building. Matt Bird Development Manager at RLAM, said: “Our vision and collaborative approach with our architect, consultants and contractors, has enabled us to deliver considerable added value and excellent returns on investment for our customers from a tired office building on a tight central London site. 25 Wilton Road adds another strong asset to RLAM’s growing property portfolio.
“By re-using the existing structure, adding a new mix of uses and taking a creative architectural approach, we have created a unique product in a thriving area of London, giving the building a new lease of life. At the same time, we have demonstrated our skill at maximising the value of our assets by being creative, ambitious and bringing together the right team.”
Royal London Asset Management Office in Victoria information / images received 140917
Location: 25 Wilton Road, Victoria, Southwest London, England, UK
London Building Designs
Contemporary London Architectural Designs
London Architecture Links – chronological list
London Architecture Tours – bespoke UK capital city walks by e-architect
Victoria Buildings
Residential Building Victoria
Design: Avery Associates Architects

image from architect
Residential Building Victoria
Eland House

image © Nick Weall
The Peak Victoria

photo © Nick Weall
Victoria Palace Theatre

image from architects
Victoria Transport Interchange
Victoria Development : Selborne House + Wellington House
Comments / photos for the Royal London Asset Management Office in Victoria page welcome
Website: MAX Architects

