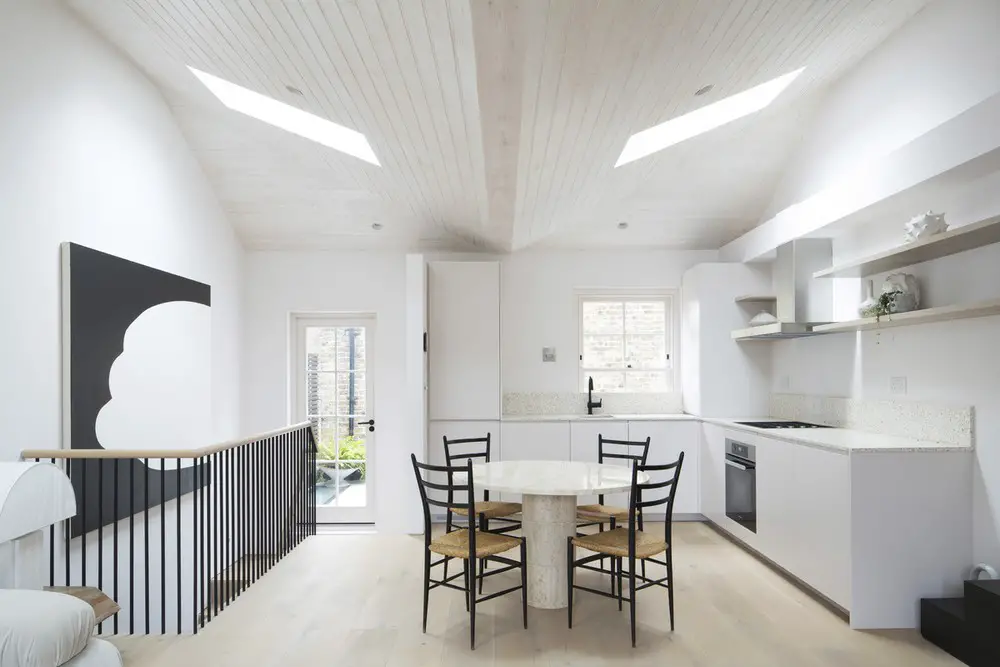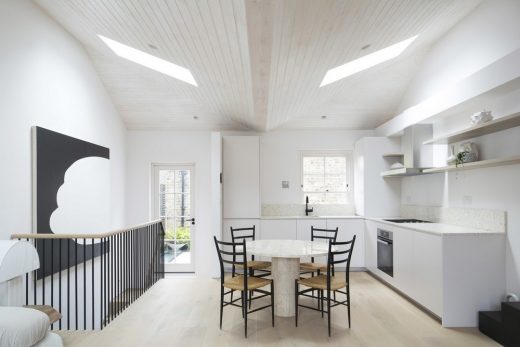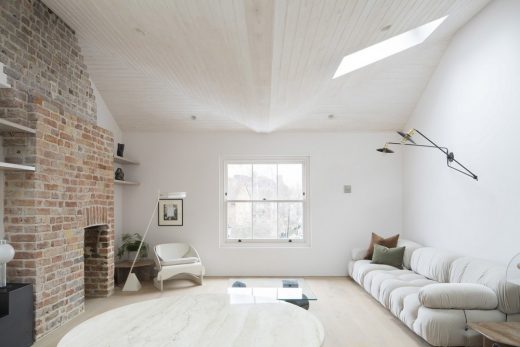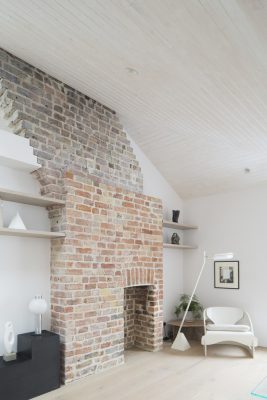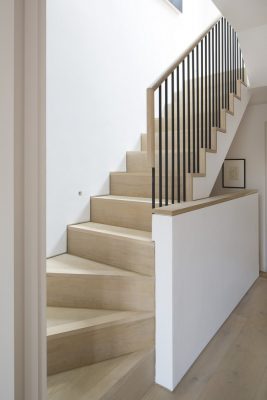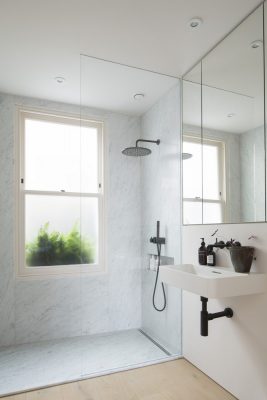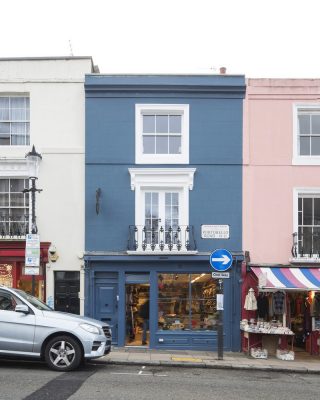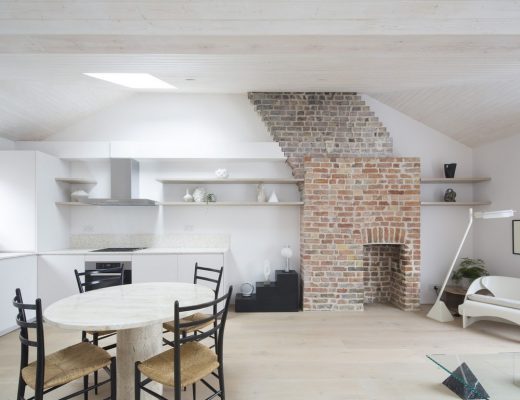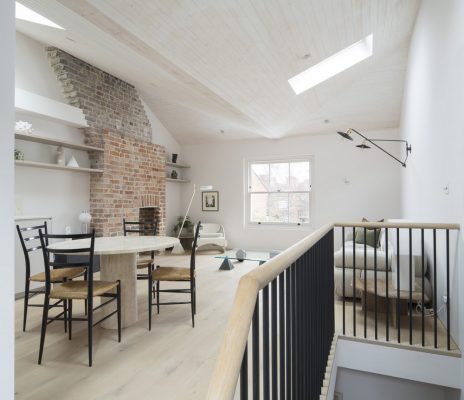Portobello Road House in Notting Hill, London W2 Home, English Architecture, Images
Portobello Road House in Notting Hill
Renovation Building Project in London, UK – design by Transit Studio
26 Jan 2020
Portobello Road
Architects: Transit Studio
Location: Notting Hill, London W2, UK
A complete renovation of a beautiful small mixed use property in the heart of Portobello Road in Notting Hill, London.
Transit Studio were approached to rebuild a derelict house and retail unit in the heart of Portobello Road in Notting Hill. The scope of the project was to fully rebuild the internal structure of the building retaining just the front and rear facades, and create a small extension to the existing property- creating a new roof terrace. The design inverts the original layout to provide two bedrooms at first floor level, with a combined living and kitchen floor at second floor level under the dramatic feature of the butterfly roof.
From the entrance hallway we treated the two staircases as separate yet related design elements, with a crisp concealed handrail to first floor, with whitened oak flooring and a feature open stair up to the living area allowing the light to permeate down into the heart of the home. The main bedroom opens onto Portobello road, with a generous sense of space in neutral tones and a master bathroom in honed Carrara marble. The second bedroom is within the extension, benefitting from more natural light through the walk on glazed rooflight and French windows.
The dual aspect living and kitchen area is flooded with light, from additional rooflights as well as the existing windows apertures, with access out onto the roof terrace. We retained the original fireplace which has been stripped back to preserve an original historic feature at the heart of the home, whilst cladding the ceiling in whitened timber to soften the space. The walls reflect the light creating an ever changing space throughout the day and the seasons. The generous kitchen fits across the rear of the property with minimal fittings, and a complimentary terrazzo worktop.
Portobello Road House, Notting Hill – Building Information
Architect: Transit Studio
Project size: 80 sqm
Completion date: 2019
Building levels: 3
Photographer: Agnese Sanvito
Portobello Road House in Notting Hill, London images / information received 260120
Location: Notting Hill, London, W2, England, UK
London Building Designs
Contemporary London Architectural Designs
London Architecture Links – chronological list
London Architecture Walking Tours – bespoke UK capital city walks by e-architect
Notting Hill Architecture
Contemporary Notting Hill Buildings
Uli Restaurant
Design: Jonathan Clark Architects
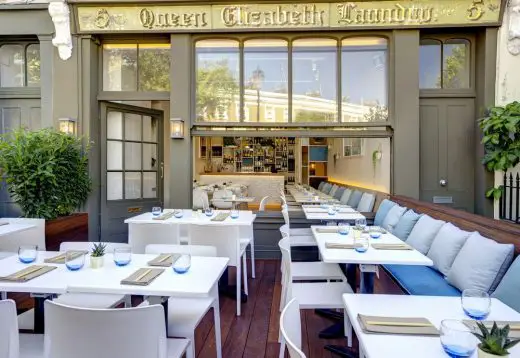
photograph : Richard Dean
Uli Restaurant in Notting Hill
Andina Notting Hill, 157 Westbourne Grove
Architects: El Equipo Creativo
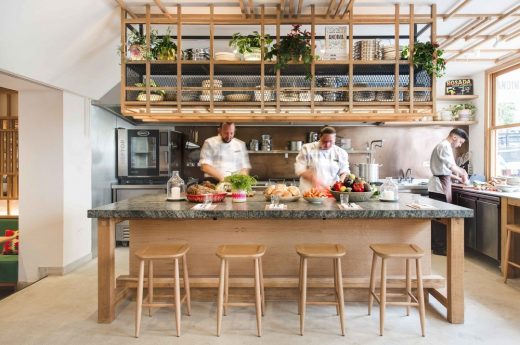
photo © Jade Nina Sarkhel
Andina Notting Hill Restaurant and Café-Bakery
Mixed-use hub in Notting Hill
Design: Studio RHE
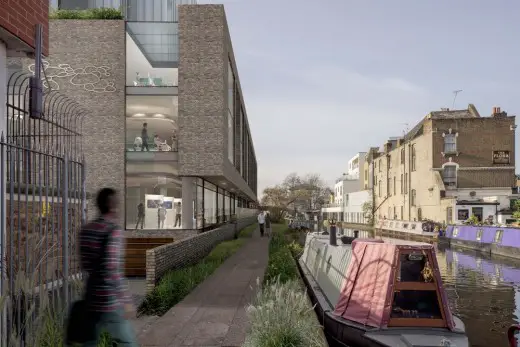
image courtesy of architects office
Mixed-Use Hub in Notting Hill
Westbourne Grove Church in Notting Hill
The Lichfield Studios Notting Hill
Website: Phoenix Garden Soho
Comments / photos for the Portobello Road House in Notting Hill, London – page welcome
London, UK

