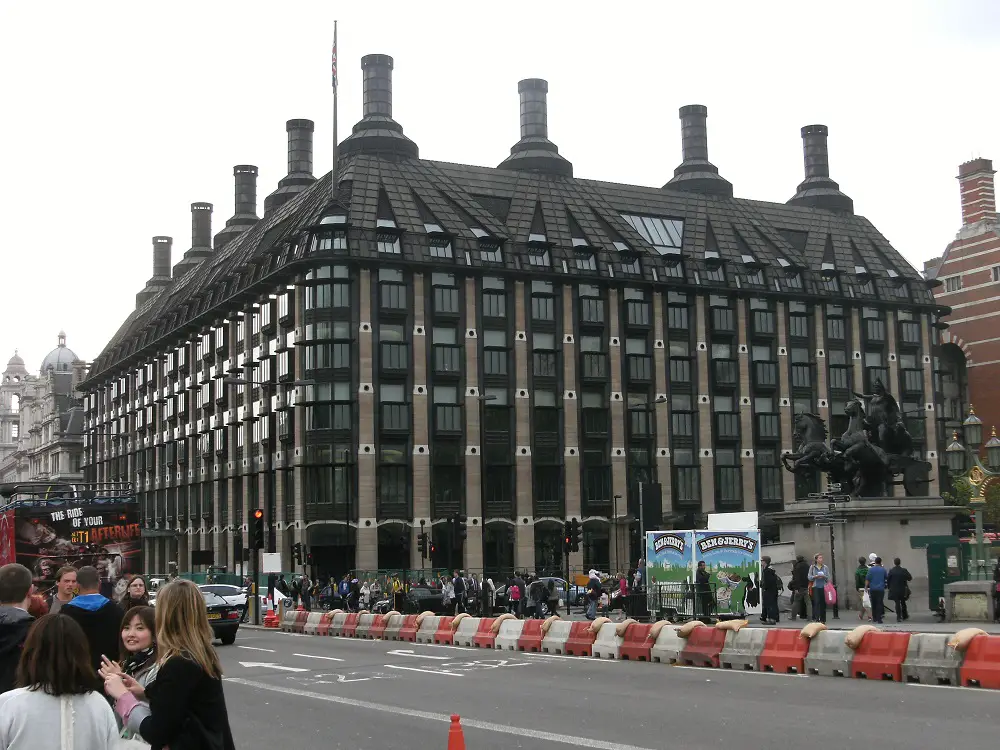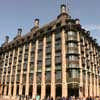Portcullis House London Architect, Parliament offices roof faults news, Location, atrium glass cracks, Design Photo
Portcullis House London Architecture
Westminster Parliament building leaks & cracks. Offices design by Hopkins + Partners architects, England, UK
Post updated 23 January 2026
4 Dec 2023
Portcullis House roof and glass atrium faults
Portcullis House, the Parliamentary office building designed by Hopkins Architects and located next to the Palace of Westminster, requires a “complete overhaul” of its roof and glass atrium, according to a leaked report commissioned by Parliament and carried out by British architects office Purcell.
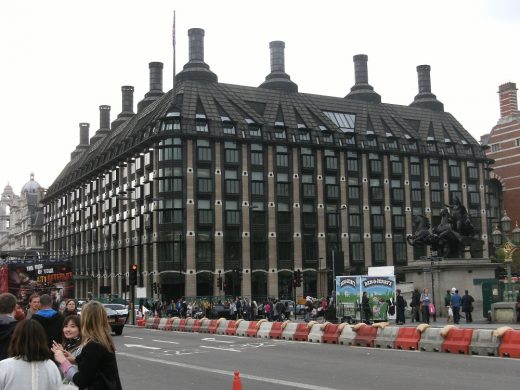
photo by Mark Ahsmann – Own work, CC BY-SA 3.0, http://commons.wikimedia.org/w/index.php?curid=25481640
The 22-year-old building was found to have “severe structural failings” in its roof, alongside significant issues with maintenance access. Purcell, which conducted the assessment with specialist contractors, identified multiple defects that have led to glass panel failures and widespread water ingress.
The report follows an incident in July 2023 in which a torrent of water poured into the atrium after a glass panel failed, soaking MPs, staff and visitors. One double-glazed roof panel was found to have filled with around 100 litres of water after its seals failed, according to the report seen by The Observer.
+++
Previously on e-architect:
17 Jun 2016
No risk posed by Portcullis House roof, says study
A year-long study into the causes of cracks in roof panels at the Hopkins-designed Portcullis House has completed, reports the Architect’s Journal.
Link: http://www.architectsjournal.co.uk/news/no-risk-posed-by-portcullis-house-roof-says-study/10007683.article?blocktitle=News&contentID=16149
8 Mar 2016
Portcullis House Faults
MPs may sue over Portcullis House Flaws
The atrium has been littered with scaffolding and buckets catching water ever since the building opened in 2001, reports The Independent.
MPs want to sue the architecture and engineering firms that built their £235m office block in Westminster over the cracks and leaks in its atrium roof.
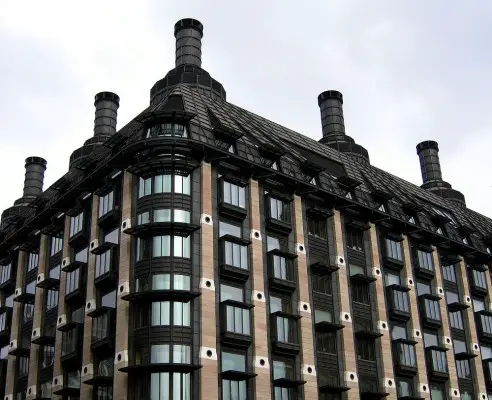
photo by http://www.cgpgrey.com, CC BY 2.0, http://commons.wikimedia.org/w/index.php?curid=37329922
Last week The IoS revealed that consultants have been hired by the House of Commons to work out how the structure might be repaired. MPs on the 11-strong finance committee fear the consultants will recommend installing a new roof that could cost £100m. Some of them raised the prospect of suing Hopkins + Partners, which designed Portcullis, and the structural engineer Arup.
Allowing for inflation, Portcullis is one of the most expensive buildings of its size ever constructed in the UK; a tunnel links it to the Palace of Westminster.
The situation is further complicated because Arup is also bidding for work on a much bigger job: the refurbishment of the Houses of Parliament, which could cost as much as £7bn when it starts in the early 2020s:
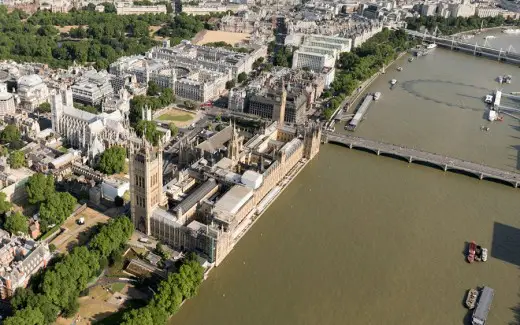
picture courtesy of architects Foster + Partners
Arup is one of the world’s most respected engineering groups; its most famous project was the Sydney Opera House. Hopkins is considered to be one of an elite group of British architecture firms; its work includes the much lauded velodrome in the London 2012 Olympic Park and the National Tennis Centre in Roehampton, south-west London.
Website: Portcullis House flaws – article
Website: Portcullis House Building
+++
Portcullis House London
Parliament building
2 Bridge Street, Westminster, London, England, UK
Date built: 1989-2000
Architects: Hopkins + Partners
Photo © Keepclicking – added 10 Sep 2012:
General views of this UK Parliament office building:
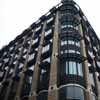
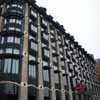
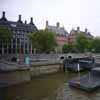
building photographs © Adrian Welch, May 2007
Below this office building is Westminster Underground Station. The project is also designed by the same British architects, Hopkins + Partners, and built in 1990-99.
Palace of Westminster building:
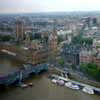
Houses of Parliament London : photo © Adrian Welch, May 2007
Michael Hopkins of Hopkins Architects
Address: 1 Parliament St, Westminster, London SW1A 2JR, United Kingdom
Construction started: 1992
Construction completed: 2001
Phone: +44 20 7219 3000
Nearest Tube Station: Westminster
Location: 2 Bridge Street, Westminster, London, SW1A 2LW, England, UK
+++
London Building Designs
Contemporary London Architecture Designs
London Architecture Designs – chronological list
London Architecture Tours – tailored UK capital city walks by e-architect
Key Buildings close by include:
Houses of Parliament Building
Architects: Barry + Pugin
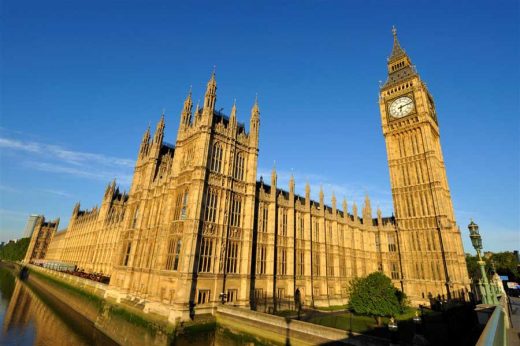
photograph © Nick Weall
Westminster Abbey Building
unknown

photo © Nick Weall
Photos of this UK Government Westminster office building taken with Panasonic DMC-FX01 lumix camera; Leica lense: 2816×2112 pixels – original photos available upon request: info(at)e-architect.com
Scottish Parliament Building – featured on the Edinburgh Architecture website
Comments / photos for the Portcullis House Westminster building design by Hopkins + Partners architects, England, UK, page welcome.

