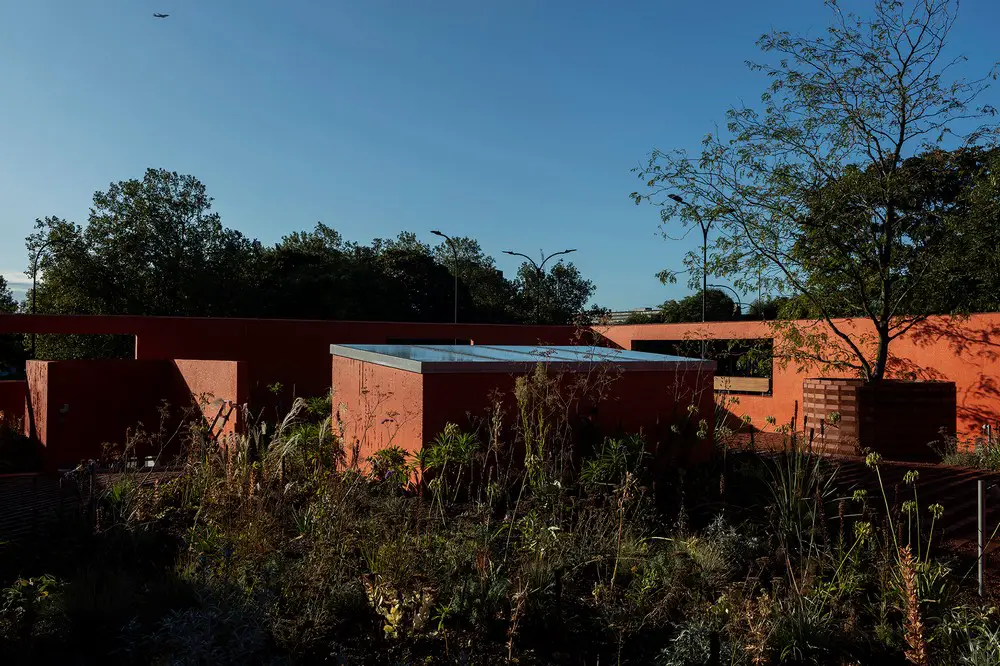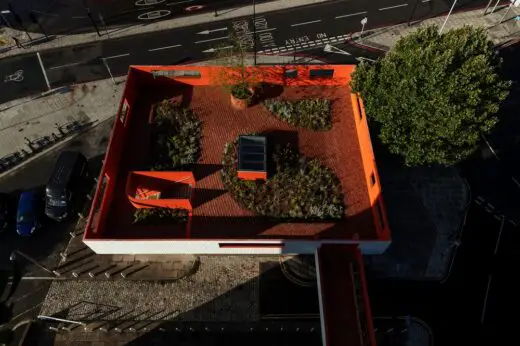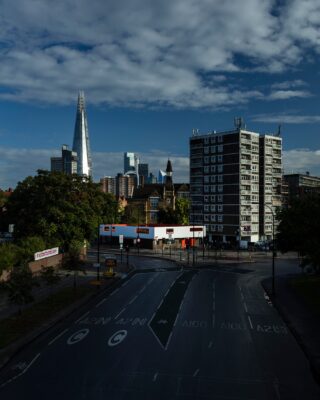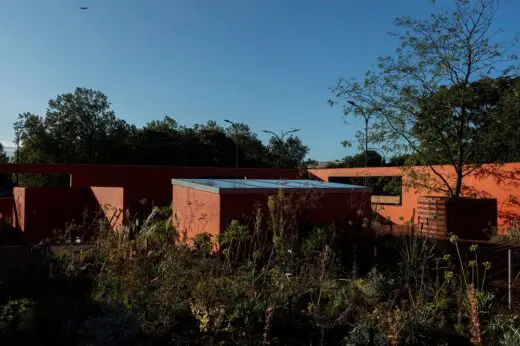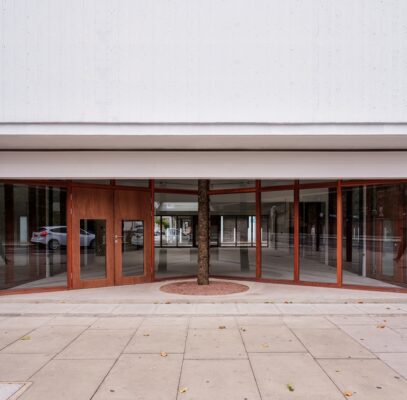Peveril Gardens and Studios London, Old Kent Road Building Redesign, South London Property News
Peveril Gardens and Studios in London
22 July 2022
Location: Old Kent Road, south London, England, UK – south end of Tower Bridge Road, SE1
Design: Sanchez Benton Architects with Gabriel Kuri and Nigel Dunnett
Photos: © Max Creasy and © Oskar Proctor
Peveril Gardens and Studios, England
In 2018, Sanchez Benton won a competition, originally intended for the creation of a piece of public art at the southern end of Tower Bridge Road. Ingeniously, Sanchez Benton, in collaboration with artist Gabriel Kuri, instead saw the potential to transform, what is now Peveril Gardens and Studios, a disused garage with a raised podium terrace on the edge of the Bricklayers Arms roundabout into a public walled garden and ground level artist studios to support a thriving arts community.
The existing podium offered an opportunity to make a flourishing walled public garden in which the varied planting scheme, designed in collaboration with horticulturist Nigel Dunnett, has the capacity to survive periods of long drought and neglect, to future-proof the ecosystem for an increasingly warmer climate.
During initial investigations, the condition of the existing waterproofing to the raised terrace was found to need a complete upgrade. This repair utilised most of the available budget, forcing all other interventions to the existing structure to be kept to a minimum. Three large openings were punched through the first-floor slab, one for a public stair to the garden, the second for a large central skylight providing a daylit airiness to the arts centre below. The third is an opening for a new mature tree to grow through and provide shade under its canopy at first floor level with its roots firmly planted in the ground.
Old garages that once occupied the ground floor have been transformed into artist studios and a café, all organised around a central events space, where a cultural programme organised by Forma Arts is hosted on a weekly basis. Key to the success of the gardens is their combination with the Arts use, where the latter offers stewardship of the public space, securing it after dark and creating a sense of natural surveillance.
The project showcases the ambition of the design team and the vision of the client to see the potential for the retrofit of this unloved brutalist structure for wider cultural benefit. In addition to using an air-source heat pump, the building achieves significant embodied carbon savings through reuse rather than rebuild. The choice of materials, reuse of the original garage features and finish creates a light, characterful and joyful set of inside and outside spaces for a wide variety of adaptable uses.
Peveril Gardens and Studios in London, England – Building Information
RIBA region: London
Architect practice: Sanchez Benton Architects with Gabriel Kuri and Nigel Dunnett
Date of completion: 11 2020
Date of occupation: 11 2020
Client company name: London Borough of Southwark
Project city/town: London
Contract value: £369,000.00
Gross internal area: 672.00 sqm
Net internal area: 648.00 sqm
Cost per sqm: £549.00 / sqm
Contractor company name: Brac Contracts
Consultants
Structural Engineers: Price & Myers
Landscape Architects: Nigel Dunnett
Artist: Gabriel Kuri
Public Art Curator: Aldo Rinaldi
Awards
• RIBA Regional Award
• Regional Project Architect of the Year
• Regional Award Short List
• London Southwest
Photograohy © Max Creasy and © Oskar Proctor
Peveril Gardens and Studios, London images / information received 220722 from the RIBA
Location: Old Kent Road, Southwark, South London, England, United Kingdom
Southwark Properties
Contemporary Southwark Building Developments
95 Peckham Road, Southwark, South London
Design: Peter Barber Architects
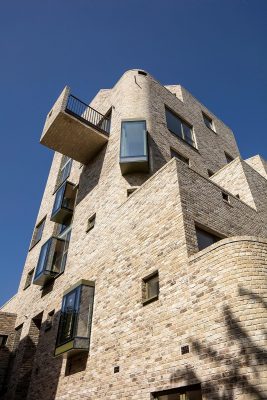
photograph © Morley von Sternberg
95 Peckham Road Southwark
Benbow Yard Home
Design: FORMstudio, Architects
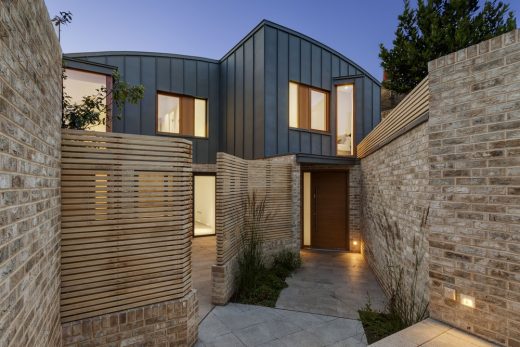
photo © Bruce Hemming
Benbow Yard Home in Southwark Property
New Marlborough Yard, Southwark Hotel Building, Waterloo
Design: Dexter Moren Associates
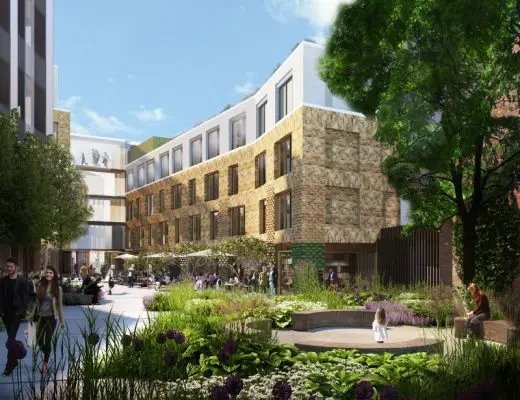
image courtesy of Dexter Moren Associates, architects
New Marlborough Yard Southwark Hotel
EDGE London Bridge, St Thomas St, South Bank, Southwark
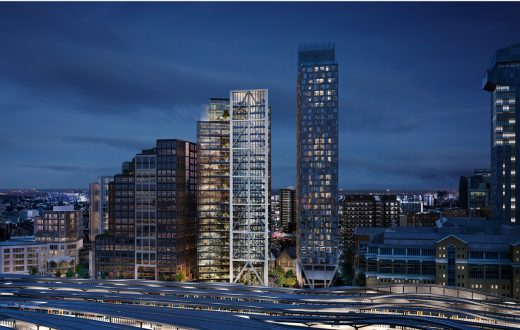
image : Miller Hare
EDGE London Bridge, Southwark Offices
Design: Tsuruta Architects
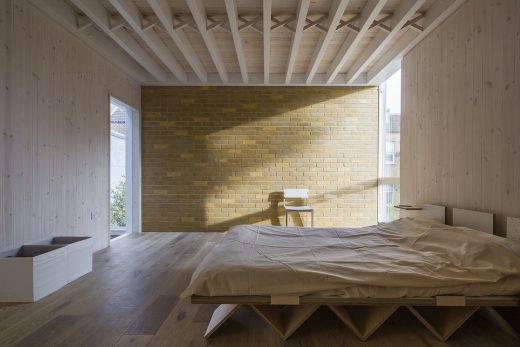
photo : Tim Croker
House of Trace
Southworks, Southwark Smart Offices
Peckham Glass Box, Southwark Home
LB Southwark SILS3, Peckham, South London
Design: Tim Ronalds Architects
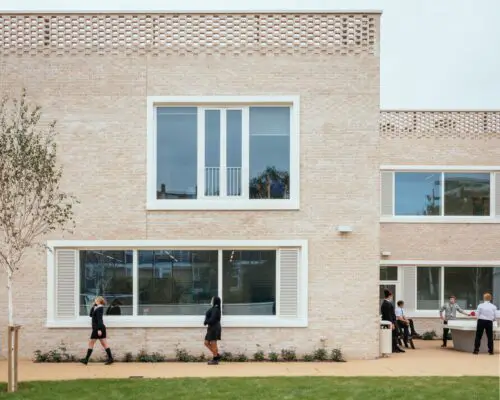
photo : Jim Stephenson
LB Southwark SILS3 Peckham
Centrepoint ILP Peckham, Peckham, Southwark
Build: M-AR
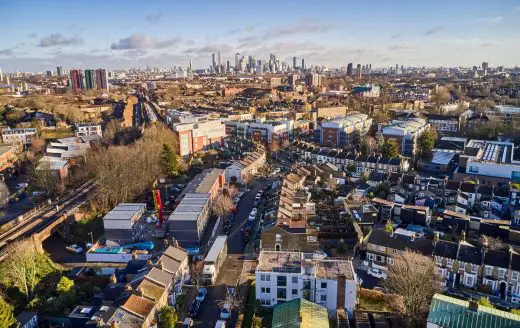
image courtesy of architects practice
Centrepoint ILP Peckham
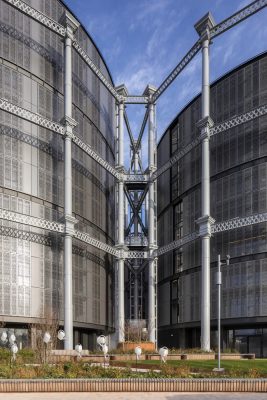
photo © Peter Landers
Gasholders London King’s Cross
London Building Designs
Contemporary London Architectural Designs
London Architecture Links – chronological list
London Architecture Walking Tours – bespoke UK capital city walks by e-architect
Comments / photos for the Peveril Gardens and Studios, London designed by Sanchez Benton Architects with Gabriel Kuri and Nigel Dunnett page welcome

