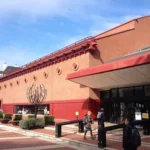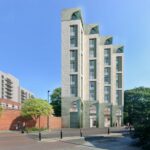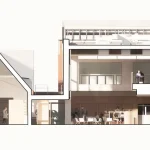Peckham Library London, Will Alsop Building, SE15 Architecture, Design Award, Project, Info
Peckham Library Building
Public Facility in South London, England design by Will Alsop Architect
page updated 24 Sep 2016
Peckham Library Building News
Peckham Library, Southwark, south London, UK
Date built: 1999
Design: Alsop & Stormer, Architects
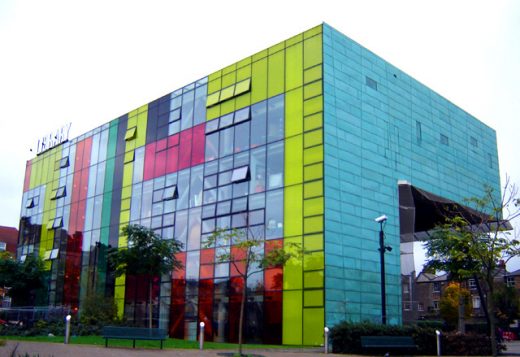
photograph : Fin Fahey, courtesy wikimedia commons
Stirling Prize winner 2000
Bold, colourful building with learning pods inside. Primary external material is pre-patinated copper. The building sits up over a square using angled columns.
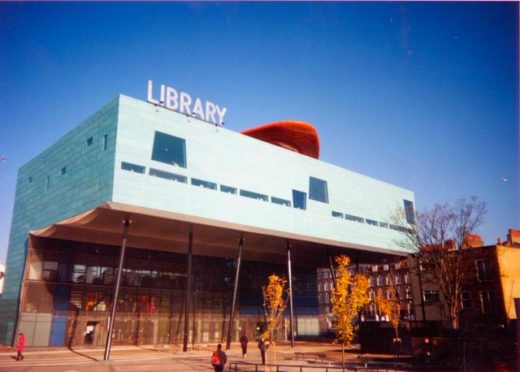
photo by Ross, CC BY-SA 2.0, http://commons.wikimedia.org/w/index.php?curid=12999489
Peckham Library architect : Will Alsop
This library and community building is located in south-east London. It was engineered by AKT II and won the prestigious Stirling Prize for Architecture in 2000.
It is a striking building best imagined as an inverted capital letter ‘L’. The upper part is supported by thin steel pillars set at random angles.
The Stirling prize judges were impressed with the building’s approach. Architect Will Alsop has taken the plan footprint of a conventional library and elevated it. This creates a public space beneath the building and also allows the reading space to be distanced from street level noise. The remaining, supporting buildings on the ground and 1st floors house the information and media centre.
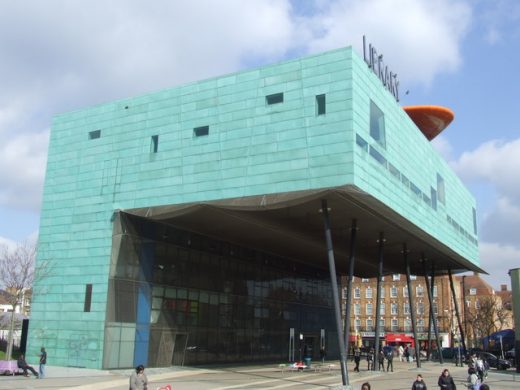
photo by Malc McDonald, CC BY-SA 2.0, http://commons.wikimedia.org/w/index.php?curid=14473426
Peckham Library, 122 Peckham Hill Street, London SE15 5JR, UK
Location: 122 Peckham Hill Street, London SE15 5JR, England, UK
London Buildings
Contemporary London Architecture
London Architecture Links – chronological list
London Architecture Tours by e-architect
Building Projects close by to Peckham Hill Street:
Peckham Arch Structure
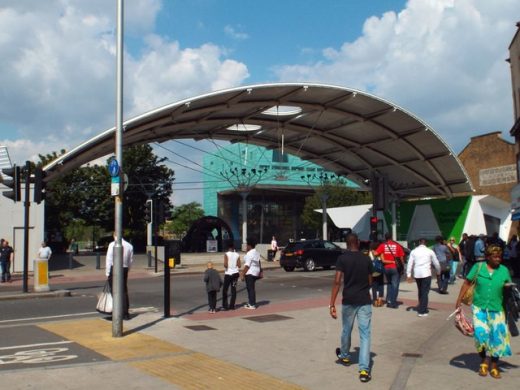
image from architect
Peckham Arch Campaign – 24 Sep 2016
In 2016 a new flats development proposal by Carl Turner Architects aims to replace this structure.
Extract from a comment on the planning application:
“The proposals for redevelopment remove the square’s role as a focal point….the current arch has a good visual relationship with the Library and the Leisure Centre.”
Consort Road
Design: Walter Menteth Architects
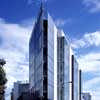
photo : Edmund Sumner
Peckham Flats
Peckham Space at Camberwell College of Arts
Design: Penson
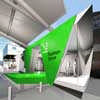
image from architect
Peckham Space
St Mary’s Road Peckham
Design: Alan Camp Architects
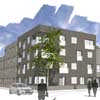
image from architect
Peckham Housing
Peckham Pier, Peckham Square, south London
–
Design: SMC Alsop
Peckham Square, Peckham High St, south London
Date built: 1994
Design: Troughton McAslan Architects
Will Alsop – Selected Projects in London
Putney Place, South London, UK
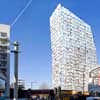
image from architect
Putney Place
City Road Tower, London
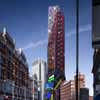
image from architect
City Road Tower
Palestra office, Southwark, south London
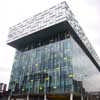
image © Adrian Welch
Palestra
Kingston Academy Regeneration, Richmond Road, Kingston upon Thames
Design: Astudio
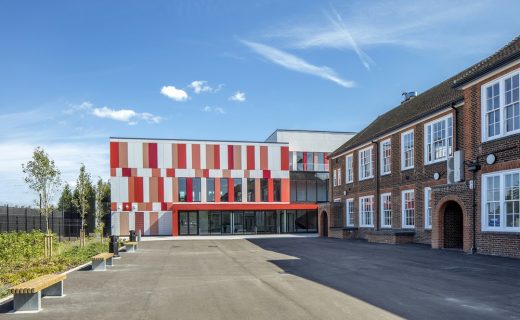
image courtesy of architecture office
Kingston Academy
Architects: Bennetts Associates
photo © John Sturrock
King’s Cross Sports Hall Building
Comments / photos for the Peckham Library building design by Architect Will Alsop page welcome
Website: Peckham London

