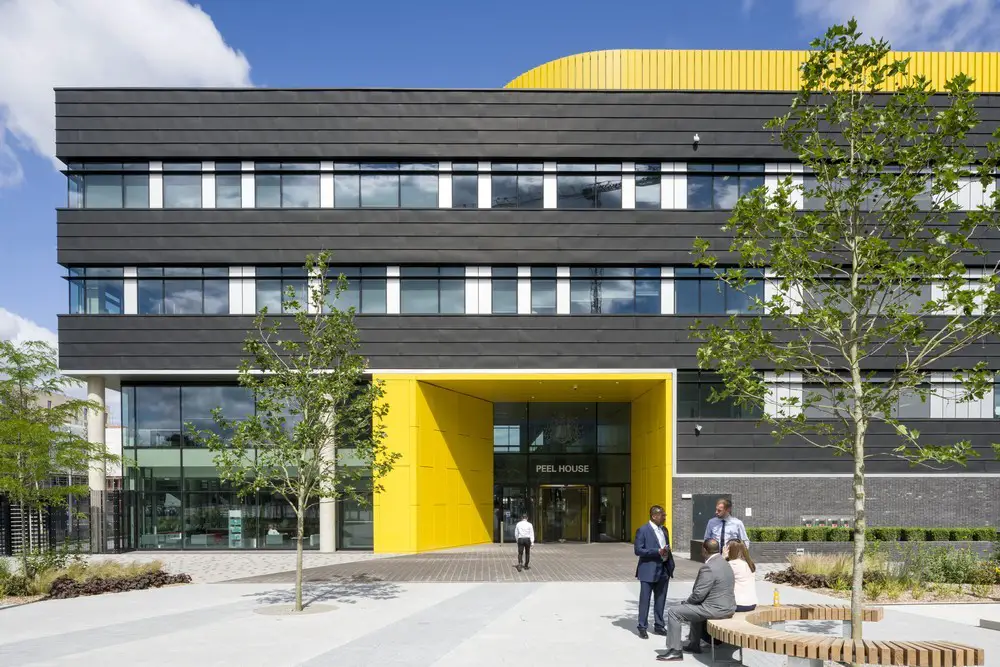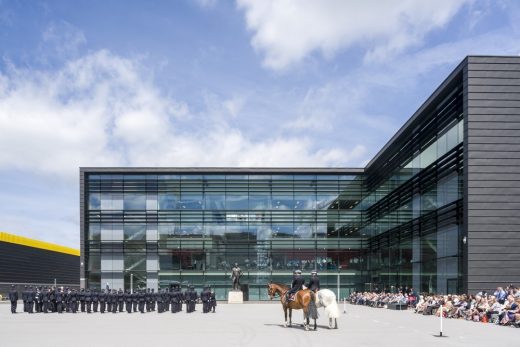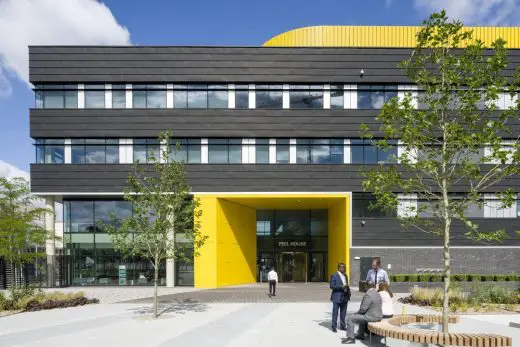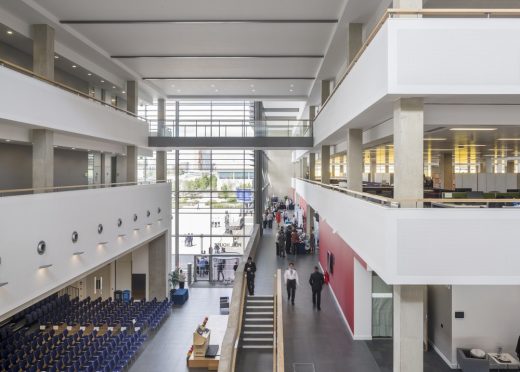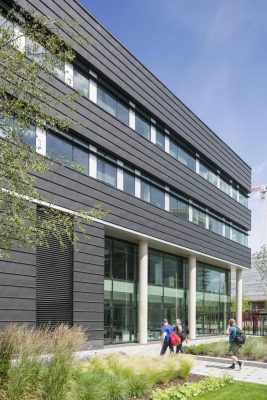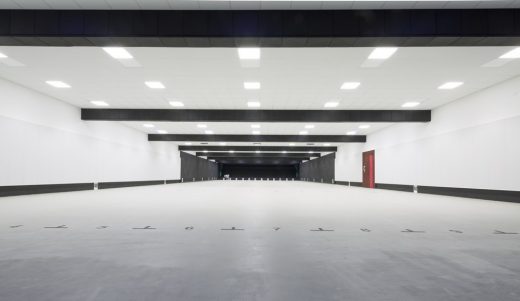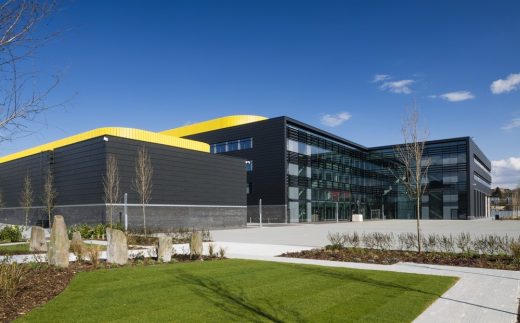Metropolitan Police Building, Mixed-Use Development in London, Architecture Images, Project, Architect
Metropolitan Police Training and Operations Facility in Hendon
Training and Operations Facility in Hendon design by Bennetts Associates, UK
10 Aug 2017
Metropolitan Police Training and Operations Facility
Architects: Bennetts Associates
Location: Hendon, North London, England, UK
Metropolitan Police Training and Operations Facility
Working with Mace to produce a turnkey project, Bennetts Associates has completed a new Training and Operations facility for the Metropolitan Police Service at their historical Hendon site, creating a contemporary, flexible learning and working environment.
The north London facility, which once contained 25 outdated buildings, has been consolidated into just 2 – comprising of more than 21,500 m2 of educational and operational space, a gym, and multi-user hall alongside a state-of-the-art shooting range and specialist crime-scene wing.
The main educational building is conceived as a three-storey rectangular volume with a continuous ribbon of office-type accommodation wrapping around several internal atrium spaces. The south-west corner of the rectangle is cut away to create a strong visual link between the central atrium and the external parade ground, where passing-out ceremonies take place. For events up to 600 people the building’s major volume doubles as an extension to the multi-user hall on the ground level.
Externally the palette of materials recalls the cleanliness and clarity of the traditional Metropolitan Police uniform, using a combination of black hand-worked zinc and silver anodised cladding to shape a strong set of lines around the façade. Bright yellow is used sparingly to mirror the colour of a medal on a policeman’s lapel.
Alastair Bogle, project architect at Bennetts Associates said:
“Meeting the changing needs in modern policing in London has made this an exceptionally interesting project to deliver. The Hendon facility has been used by the Met since the 1930s and now enables over 1,200 students to be trained at any one time, thereby supporting the growth of the Metropolitan Police Service now and in the future”.
The Training and Operations facility is now in full operational use.
Metropolitan Police Training and Operations Facility in Hendon – Building Information
Location: Hendon, North London
Type of project: Training and Operations Centre (Public/Educational)
Client: Metropolitan Police Service with The Mayor’s Office for Policing and Crime (MOPAC)
Architect: Bennetts Associates
Landscape architect: Nicholas Pearson Associates
Planning consultant: GVA
Structural engineer: Aecom
M&E consultant: Aecom
Quantity surveyor: EC Harris
Main contractor: MACE
Start on site date: Feb 2014
Completion date: May 2016
Gross internal floor area: 21,500sqm
Form of contract and/or procurement – JCT D&B 2011 with Amendments
Total cost: £76m
Photography:
Metropolitan Police Training and Operations Facility in Hendon image / information received 100817
Location: Hendon, Northwest London, England, UK
London Building Designs
Contemporary London Architectural Designs
London Architecture Links – chronological list
London Architecture Tours – bespoke UK capital city walks by e-architect
Northwest London Buildings
Buildings close by:
Design: Architects pH+
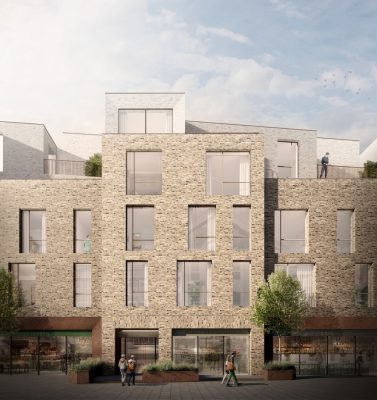
image courtesy of architects
Brent Cross Housing
Alto Residential Development, Wembley Park, Northwest London
Architects: Flanagan Lawrence
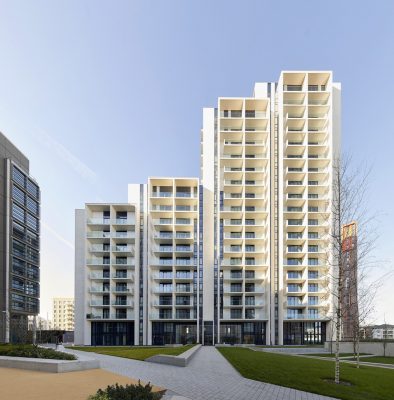
photo © Hufton+Crow
Alto Residential Development
Henrietta Barnett School, London NW11
Design: Hopkins Architects
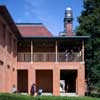
image : Richard Brine
Henrietta Barnett School
Bennetts Associates Architects
Comments / photos for the Metropolitan Police Training and Operations Facility in Hendon page welcome
Website: Bennetts Associates

