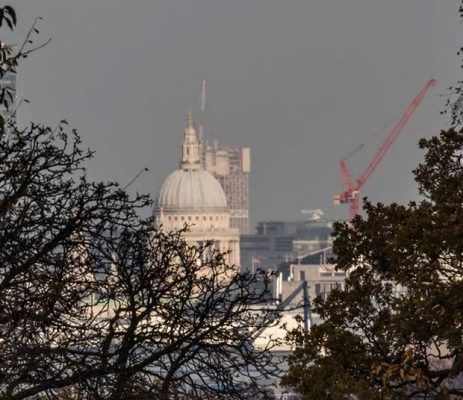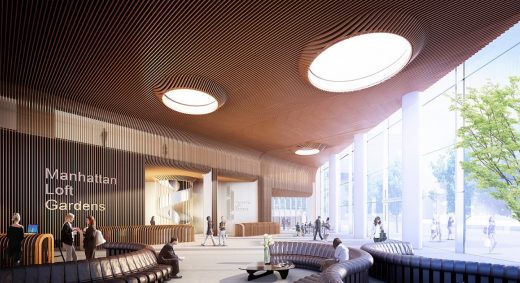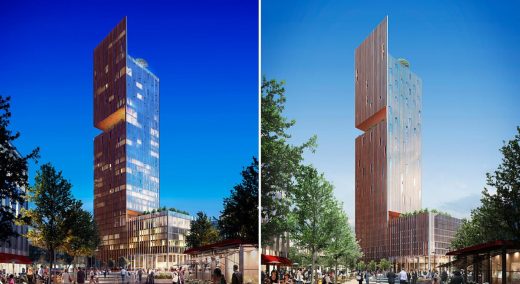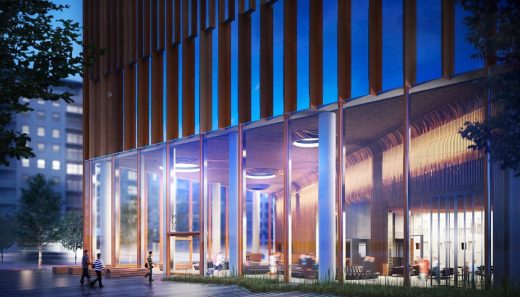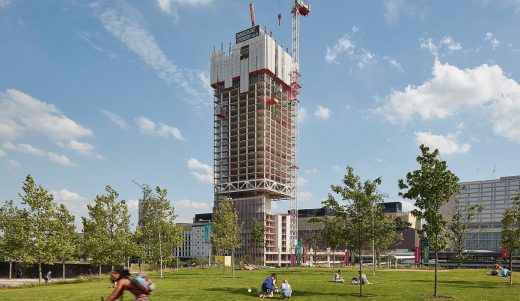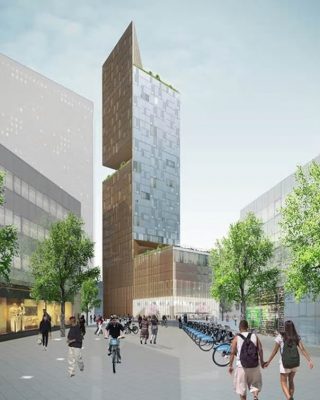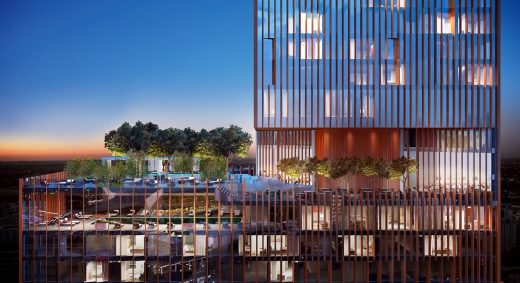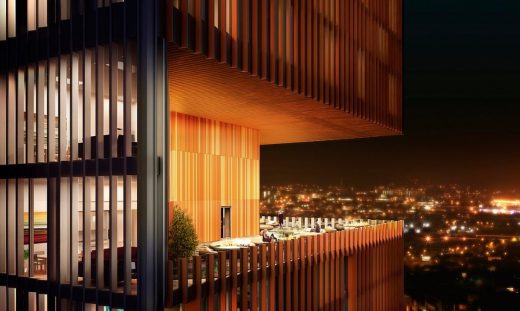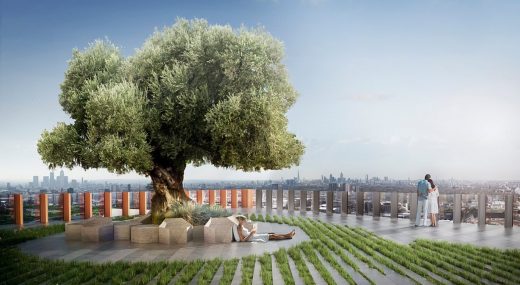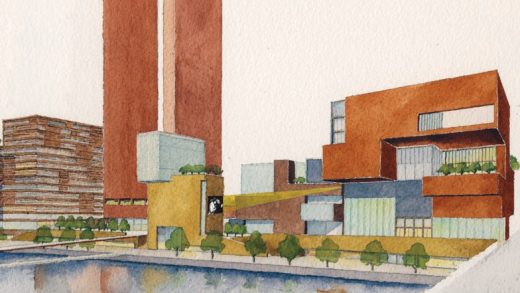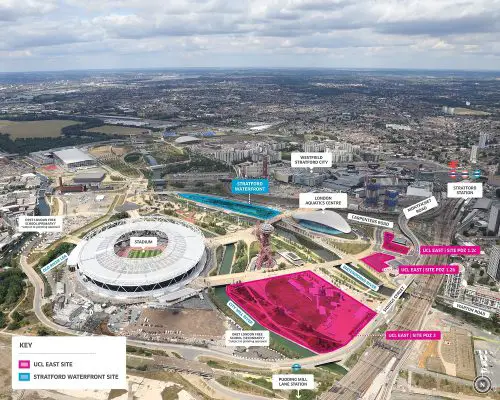Manhattan Loft Gardens Tower Stratford, Newham Building Images, St Paul’s Cathedral View
Manhattan Loft Gardens in Stratford
Controversy about New High-Rise Building in east London design by SOM, Architects
post updated 3 Sep 2020
This structure has been awarded in the International Architecture Awards 2020:
International Architecture Awards 2020
7 Aug 2019
Shortlisted for The Structural Awards 2019 Tall Structures Category
15 Dec 2016
Manhattan Loft Gardens Stratford Tower
Location: Stratford, Borough of Newham, East London, England, UK
Manhattan Loft Gardens in Stratford
Design: Skidmore, Owings & Merrill LLP (SOM)
London Mayor urged to act over tower that ‘compromises’ St Paul’s view
Friends of Richmond Park charity wants Sadiq Khan to halt construction of Manhattan Loft Gardens in Stratford
SOM’s unfinished 42-storey skyscraper in Stratford can be seen behind St Paul’s
Looking East the unfinished 42-storey Stratford skyscraper is clearly visible behind St Paul’s Cathedral:
image courtesy of architects office
London Mayor Sadiq Khan is being urged to halt the construction of a skyscraper because it mars a centuries-old view of St Paul’s Cathedral, reports The Guardian.
Conservationists are calling on the London mayor to take action against a 42-storey tower in Stratford, east London, which they say damages the view of Sir Christopher Wren’s landmark from King Henry’s Mound in Richmond Park.
image courtesy of architects firm
The charity Friends of Richmond Park has written to Khan urging him to halt the construction of Manhattan Loft Gardens, designed by SOM and described on its website as “Europe’s most ambitious residential tower”. It comprises three extensive sky gardens, a 145-bedroom hotel, almost 250 residential units, and retail and restaurant space.
The charity said current planning rules should have protected the view, which has existed for more than 300 years and draws crowds of visitors to Richmond Park. Under the capital’s overarching planning document the London Plan, the London view management framework (LVMF) states that any development in the background of St Paul’s should be “subordinate to the cathedral and that the clear sky background profile of the upper part of the dome remains”.
However, photographs released by Friends of Richmond Park show that the emerging skyscraper in Stratford is clearly visible behind the cathedral.
Manhattan Loft Gardens in Stratford under construction:
photograph © Paul Raftery
A clear strategy on tall buildings is the only way to control developers.
Nice towers ‘in the right place’ seem to be OK with most people. But with terms as vague as these, developers enjoy a free-for-all.
The charity said on its website: “The new development clearly and substantially compromises the profile of the whole of the dome of St Paul’s and, for almost the entire east side of the building, the clear sky background is obliterated.”
Its chairman, Ron Crompton, said in a statement: “It is a tragedy that such a wonderful and iconic protected view, between two of London’s most historic landmarks and created over 300 years ago, should be destroyed not just for today but for many years to come.”
Crompton’s letter to Khan calls for an urgent investigation into how GLA officers allowed the proposal to win planning, in contravention of the LVMF. He has also called for the housing and planning minister Gavin Barwell to ensure that future applications relating to the sight line are referred to English Heritage and the mayor.
Historic England, the UK’s statutory adviser on heritage, has also protested against the development and said it was not consulted.
The AJ reports that the planning application for the tower was referred to the GLA in 2010 by the Olympic Delivery Authority (ODA), which was acting as the planning authority in the run-up to the London Olympics.
A spokeswoman for the Manhattan Loft Corporation told the Guardian the developer went through a transparent and public process to gain planning permission, adding that that maps of the LVMF protected view indicated that the background area to be protected beyond St Paul’s was 3km (1.86 miles) long whereas its tower was 7km (4.35 miles) beyond.
“Throughout the planning process we found the GLA and all the other planning bodies to be very supportive for such an aspirational residential project,” the spokeswoman said. “As planning approval was achieved [on] 18 July 2011, we were never asked about the LVMF background view impact.
“However, SOM has a long history of working with the St Paul’s view corridors and the more recent London Plan LVMF document.
“We would recommend that the King Henry VIII’s Mound also be illustrated as seen from the naked eye where the distance to St Paul’s Cathedral is 15.5km (and Manhattan Loft Gardens is an additional 7km beyond).”
Source:
http://www.theguardian.com/uk-news/2016/nov/23/london-mayor-urged-to-act-over-tower-that-compromises-st-pauls-view
http://manhattanloftgardens.co.uk/stratford-city/
http://www.som.com/projects/manhattan_loft_gardens
Location: Stratford, London, UK
London Architecture
London Architecture Design – chronological list
Building Developments in Stratford
University Square Stratford – USS London
Buildings for the V&A, the London College of Fashion and Sadler’s Wells in Stratford
Design: Allies & Morrison / O’Donnell & Tuomey / Arquitecturia
image from architects
UEL Stratford Campus Building
image from architects
UEL Stratford Campus Newham
London Aquatics Centre
Zaha Hadid Architects
London Olympic Stadium
Architects: Populous
Unite Stratford, East London Student Housing
Chobham Academy, Stratford School Building
Stratford Buildings
The Shoal Stratford, Great Eastern Road
Design: Troika
Stratford High Street
Design: Jestico + Whiles
150 High Street Stratford
Design: Stock Woolstencroft
Icona Stratford
Design: Stock Woolstencroft
Stratford DLT Station Building
Design: Will Alsop Architect
Stratford Bus Station, Great Eastern Road
Design: London Transport Buses – Architects
Stratford Eye Tower Building, Angel Lane
Stratford Island University Centre
Design: make architects
Stratford Island University Centre
UEL Cass School of Education Building
Design: Richard Murphy Architects
UEL Computer and Education Buildings
Design: Richard Murphy Architects
UEL Podiatry Building
Design: Richard Murphy Architects
Comments / photos for the Stratford Waterfront Development page welcome

