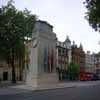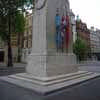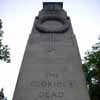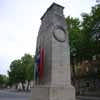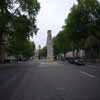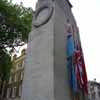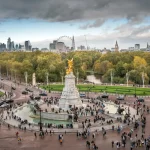The Cenotaph, London Architecture, English War Memorial, Location, Building, Architect, Photos
The Cenotaph London Memorial
Key War Memorial in central London design by Edwin Lutyens architect, England, UK
page updated 30 Jun 2014
The Cenotaph Whitehall
Photos © Adrian Welch / Isabelle Lomholt
Architect: Edwin Lutyens
Location: Whitehall, central London
Designed by Edwin Lutyens, the permanent structure was built from Portland stone between 1919 and 1920 by Holland, Hannen & Cubitts, replacing Edwin Lutyens’ earlier wood-and-plaster cenotaph in the same location. An annual National Service of Remembrance is held at the site on Remembrance Sunday, the closest Sunday to 11 November (Armistice Day) each year.
Edwin Lutyens’ cenotaph design has been reproduced elsewhere in the UK and other countries including Australia, Canada, New Zealand, Bermuda and Hong Kong. The design is clever and elegant, not as bombastic as many examples in other countries around the world.
Source: wikipedia
The iconic and internationally recognised Whitehall Cenotaph in London’s Whitehall which will be the focus of the commemorations on Remembrance Sunday and Armistice Day, was cleaned and repaired in summer 2013 by English Heritage in preparation for the weekend Remembrance Sunday and the First World War centenary commemorations of the next four years. The highly skilled conservation works began at the end of April and were completed in July.
Source: English Heritage
Richmond House, 79 Whitehall, Westminster
Date built: 1988
Design: William Whitfield, architect
Approximate building construction cost: £39m
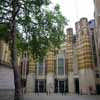
The Cenotaph architect: Edwin Lutyens
Monument to the Women who died in the War, Whitehall:
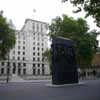
Whitehall building architect: William Whitfield
Location: London Cenotaph, Whitehall, central London, England, UK
London Buildings
Contemporary London Architecture
London Architecture Designs – chronological list
London Architecture Walking Tours by e-architect
Whitehall Architecture
Key Building close by to The Cenotaph:
Houses of Parliament
Design: Barry & Pugin, architects

picture © Nick Weall
The Cenotaph War Memorial in London
Design: Wright & Wright
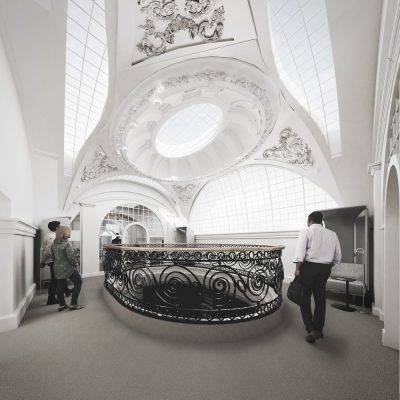
image © architects
British Academy Refurbishment
Wright & Wright has started work on a project to remodel the grade I-listed offices of the British Academy in central London. This Carlton House Terrace project won Listed Building Consent this summer.
The Shard, south east of the city centre – near Borough Market
Design: Renzo Piano Building Workshop (RPBW)

image : Hays Davidson / John Mclean
The Shard
The Cenotaph photographs taken with Panasonic DMC-FX01 lumix camera; Leica lense: 2816×2112 pixels – original photos available upon request: info(at)e-architect.com
Comments / photos for The Cenotaph London – War Memorial in Whitehall page welcome

