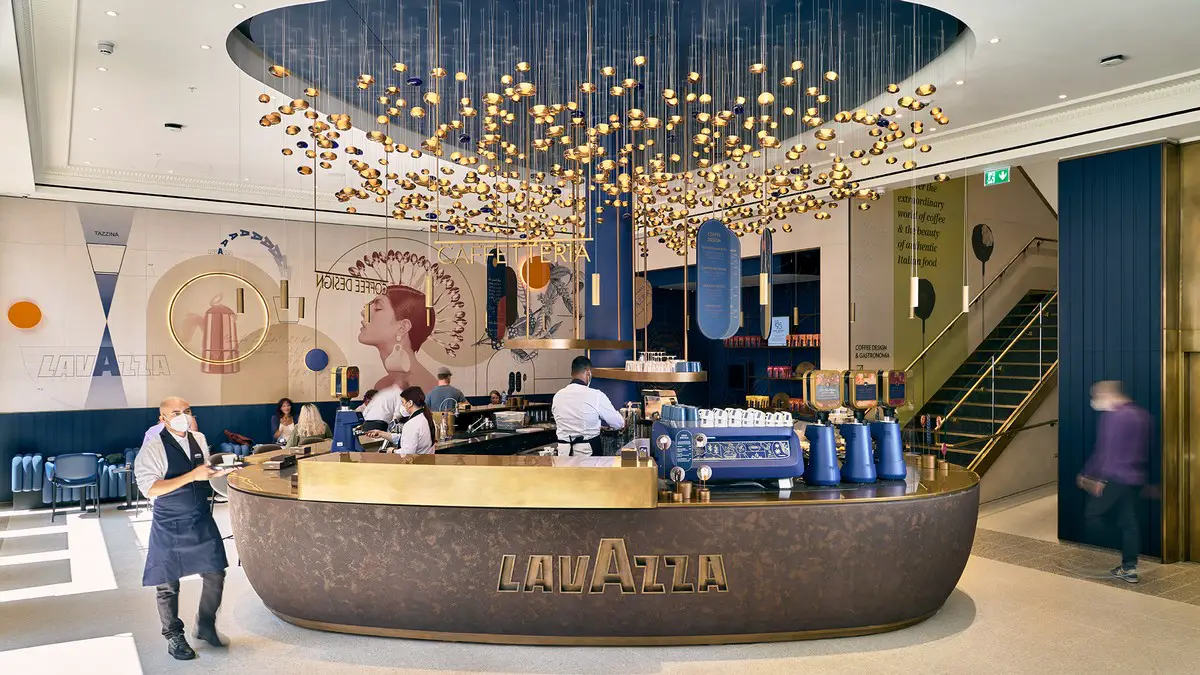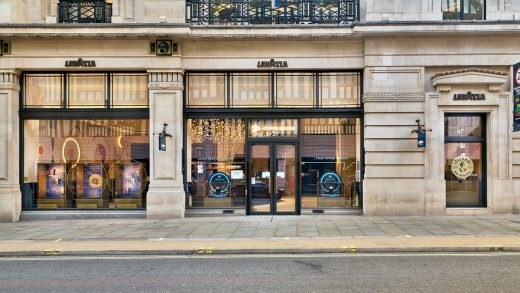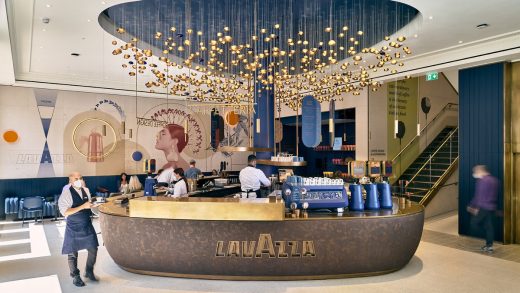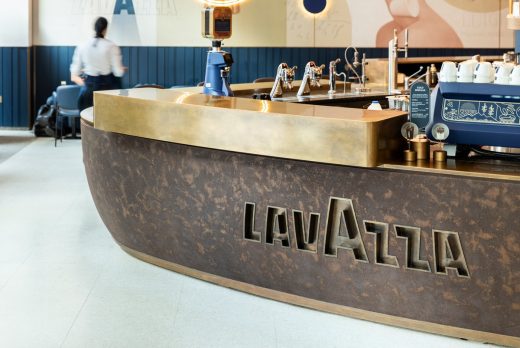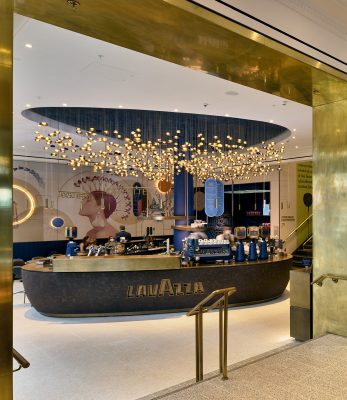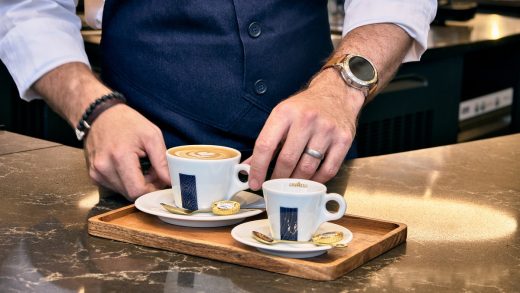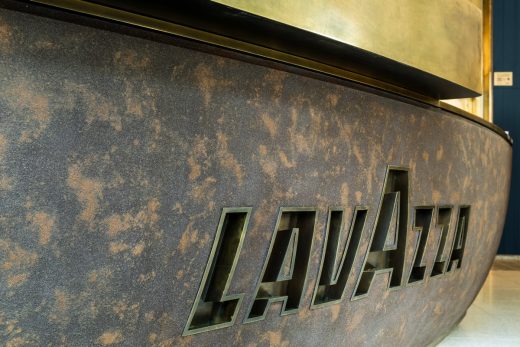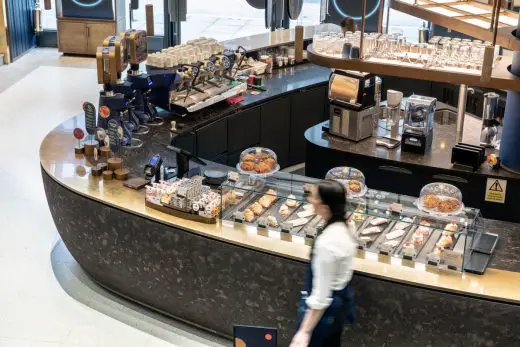Lavazza London Flagship Caffetteria building, Great Marlborough Street cafe, British capital architecture images
Lavazza London Flagship Caffetteria
30 Sep 2021
The Social Proximity Cafe
Design: CRA-Carlo Ratti Associati, Architects
Address: 23-24 Great Marlborough Street, London W1F 7HU, England, United Kingdom
Caffetteria at Lavazza London Flagship Building
CRA unveils Caffetteria, an innovative project in Lavazza’s brand-new Flagship Store in London’s Regent Street area. New technologies – from germicidal materials to lights with disinfecting properties – are employed to rethink the quintessential Italian coffee experience with one objective in mind: rebuilding social proximity.
International design and innovation office CRA-Carlo Ratti Associati unveils Caffetteria, an innovative project in Lavazza’s newly-opened Flagship Store in London. The original design concept by CRA is conceived as a “social proximity cafe” which allows people to socialize safely while enjoying a full coffee experience, taking advantage of new technologies and germicidal materials. In addition, the design employs the principles of circular economy, with coffee ground serving as a construction material of the interior space. The Caffetteria is open every day in London’s Regent Street, one of the city’s most vibrant areas.
The project by CRA aims to enhance social relationships, especially after the disruption brought upon by COVID-19. CRA consulted Harvard University professor and public health expert Edward Nardell as well as biotechnology company MEG Science in the research phase to investigate how innovative sanitization systems such as lights and copper-based germicidal materials could be adopted in the framework of a coffee shop.
The research led by CRA inspired the ultimate selection of lamps with disinfecting properties to remove bacteria and viruses on the countertop. Coinciding with this is the extensive use of brass, a germicidal material which is used throughout the shared surfaces of the café, such as the counter top. Moreover, the lower part of the counter is built using coffee ground to reflect the principles of circular design. The convex shape of the counter, which at one meter of depth is wider than usual, allows customers and employees to interact safely.
“The moment we are living in calls for an innovative vision to improve our post-pandemic social life,” says Carlo Ratti, founding partner of CRA and professor at the Massachusetts Institute of Technology. “Along with other safety and sustainable measures, copper – from which brass is derived – could play an important role in this in the future. The Lavazza London Flagship is an extension of the research we conduct with copper specialist KME to understand how we could take full advantage of the material.”
The Lavazza London Flagship furthers CRA’s investigation into the post-pandemic urban space. In October 2020, it released the design of the Sella Innovation Center for Turin-based financial company Sella Group, proposing a safe workplace sanitized by UV-C lights and air-purifying windows. Coffee ground and other compostable materials constitute part of the Italian Pavilion at Expo 2020 Dubai, designed by CRA and Italo Rota in collaboration with Matteo Gatto and F&M Ingegneria.
It highlights how temporary exhibitions and biennales can be built with minimum waste. In another example of circular economy, the studio developed Circular Garden for energy company ENI. The installation displayed at the Milan Design Week 2019 consists of a series of tall arches made of mycelium, the root of mushroom that can easily be returned to the earth.
Caffetteria at Lavazza London Flagship – Building Information
Title: Caffetteria at Lavazza London Flagship
Design: A project by CRA-Carlo Ratti Associati
Creative Lead: Italo Rota
CRA Team: Carlo Ratti, Andrea Cassi (partner in charge), Marco Caprani, Mario Daudo, Luca Giacolini, Chiara Morandini, Nicola Scaramuzza
CRA Graphic Team: Pasquale Milieri
Collaborators:
Scientific Advisor: Edward Nardell
Photobiology Consultant: MEG Science
CRA-Carlo Ratti Associati
CRA-Carlo Ratti Associati is an international design and innovation practice based in Turin and New York. Drawing on Carlo Ratti’s research at the Massachusetts Institute of Technology (MIT), the office is currently involved in many projects across the globe, embracing every scale of intervention from furniture to urban planning.
Among recent designs are the Italian Pavilion at Expo Dubai 2020, CapitaSpring Tower in Singapore, MEET Digital Arts Center in Milan, the Eyes of the City exhibition at the 2019 Bi-City Biennale of Architecture and Urbanism of Shenzhen, and the redesign of the Agnelli Foundation HQ in Turin. In March 2020, CRA initiated CURA (Connected Units of Respiratory Ailments), a global open-source initiative to convert shipping containers into plug-in Intensive-Care Units for COVID-19 patients.
CRA is also the only design firm whose works have been featured three times in TIME Magazine’s “Best Inventions of the Year” list – respectively with the Digital Water Pavilion in 2007, the Copenhagen Wheel in 2014, and Scribit in 2019. In the last years, the office has been involved in the launch of Makr Shakr, a startup producing the world’s first robotic bar system, and Scribit, the write&erase robot.
www.carloratti.com
Hand and Flower Building, Kings Road London images / information received 290921 from CRA-Carlo Ratti Associati Architects
Menu: lavazza.co.uk
Phone: +44 20 3307 3730
Location: 23-24 Great Marlborough St, London W1F 7HU, south east England, UK
Architecture in London
London Architecture Links – chronological list
London Architecture Walking Tours by e-architect
London Architecture Designs – architectural selection below:
‘Shaping Space – Architectural Models Revealed’
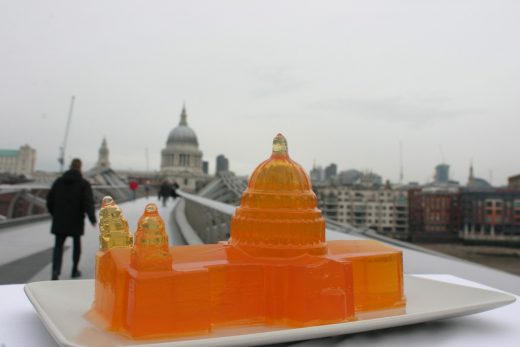
image © Greta Ilieva BuildingCentre / V&A
Building Centre architectural models exhibition
95 Peckham Road, Southwark, South London
Design: Peter Barber Architects
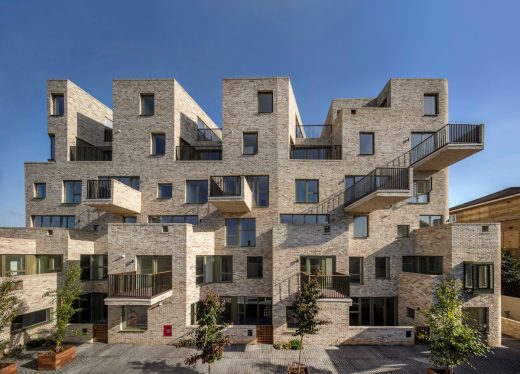
photograph © Morley von Sternberg
95 Peckham Road Southwark
The Rower’s House, Chiswick, south west London
Architects: Loader Monteith
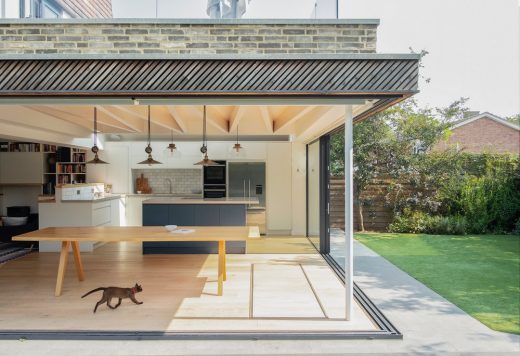
photography : Emanuelis Stasaitis
The Rower’s House in Chiswick
Kingston University London – Town House
Design: Grafton Architects
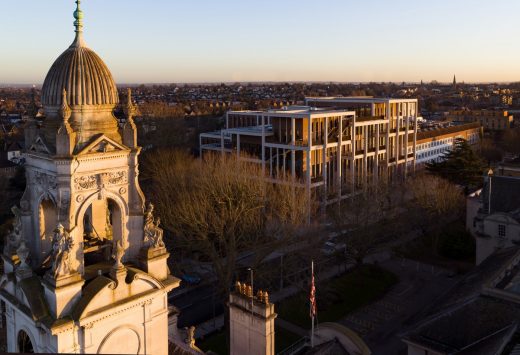
photo : Ed Reeve
Kingston University London – Town House
Comments / photos for the Lavazza London Flagship Caffetteria design by CRA-Carlo Ratti Associati Architects page welcome.

