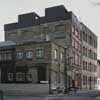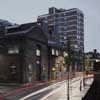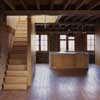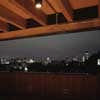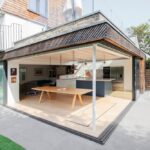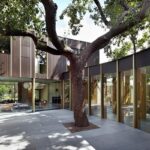Lant Street Home, Factory Building Conversion, Property Images, Architecture Information, Design, Project
Lant Street, London
Factory Conversion to New Home: Residential Building – design by Dow Jones Architects
3 Nov 2008
Lant Street Property
Lant Street, southeast London
Date built: 2008
Design: Dow Jones Architects
Lant Street House
The project involved the conversion of the top two floors of a Victorian former clog-making factory into a home for a filmmaker. It makes somewhere in the city from which to withdraw from a busy working life, and a place of reflection which takes advantage of the wonderful city views around it.
The existing roof structure is removed and replaced with two steel and timber box girders, big enough to be habitable, which span the brick walls and create a new horizon at roof level. As well as supporting the new roof, the girders provide an organisational structure, creating a territory of enclosure and screening. The space formed inside one girder is a rooftop ‘thinking room’, with views across the terrace and the city beyond. The other girder is glazed to create a room-like window bringing light and volume down to the floor below. Different terraces occupy the spaces between these two enclosures. These spaces are seen as being analogous to sweetmeat rooms on the roofs of English renaissance palaces.
On the lower floors interventions into the existing building are minimal. A bathroom and kitchen are formed from in-situ concrete, conceived as large pieces of furniture built within the existing brick fabric of the building. These items of furniture are used to delineate space and create thresholds in lieu of physical walls.
Lant Street Home Project images / information from Dow Jones Architects
Location: Lant Street, London, England, UK
London Buildings
Contemporary London Architecture
London Architecture Links – chronological list
London Architecture Tours by e-architect
London Housing
Hallfield Estate, Paddington
Tecton: Lubetkin + Lasdun
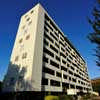
photo © Nick Weall
Hallfield Housing Estate
Design: Fraser Brown MacKenna Architects
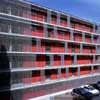
photograph : James Morris
Pembury Estate Hackney
Comments / photos for the Lant Street House – London Factory Conversion page welcome

