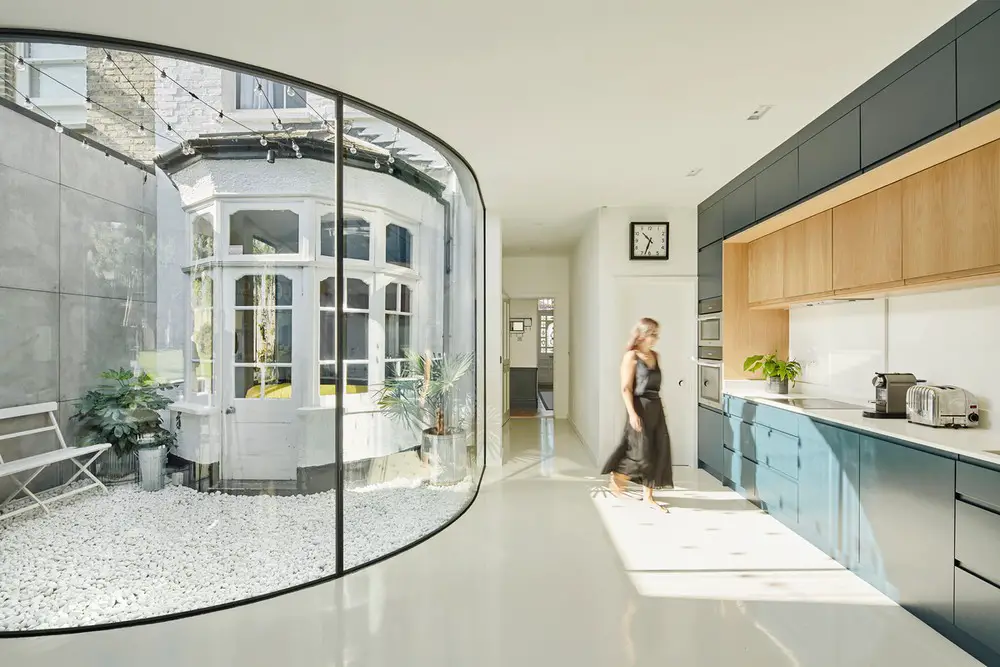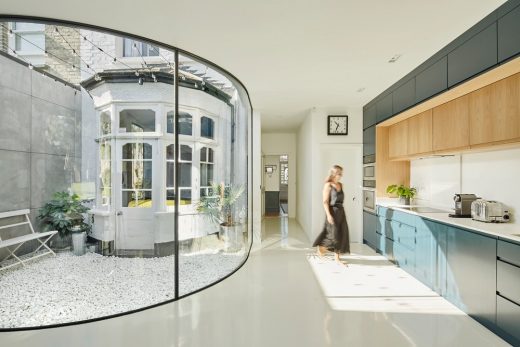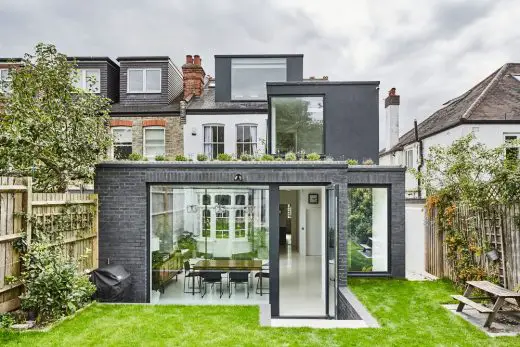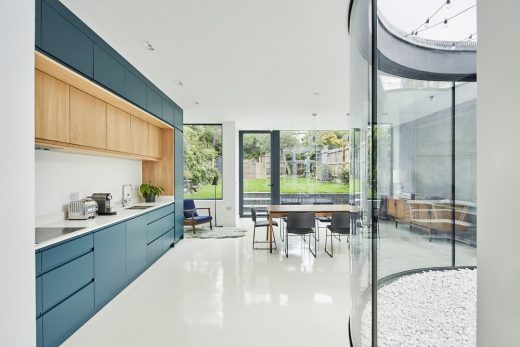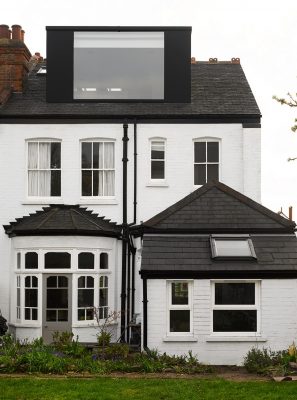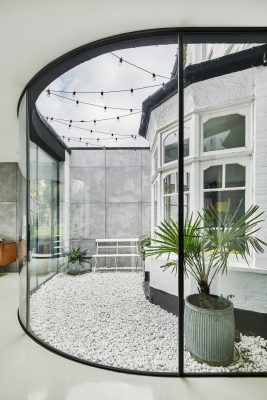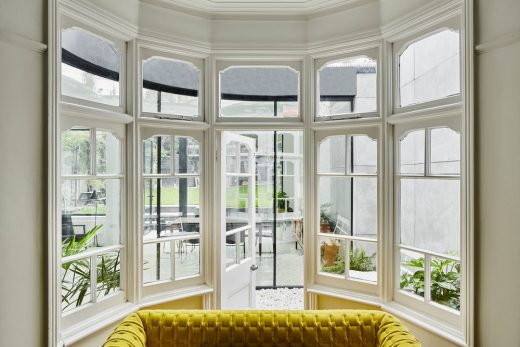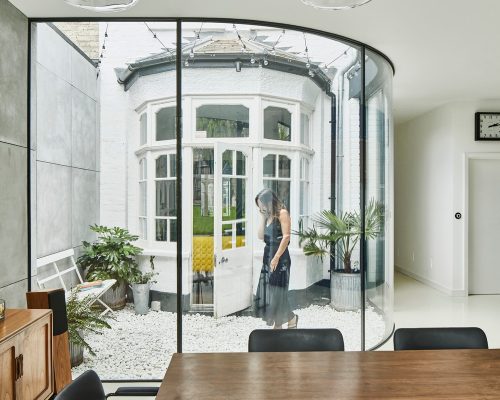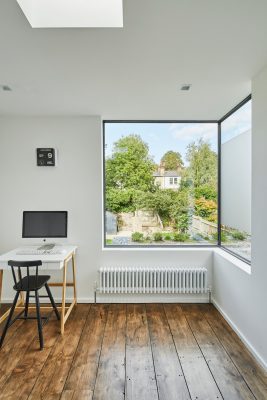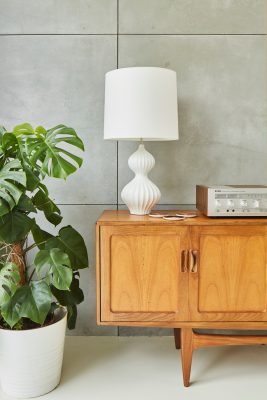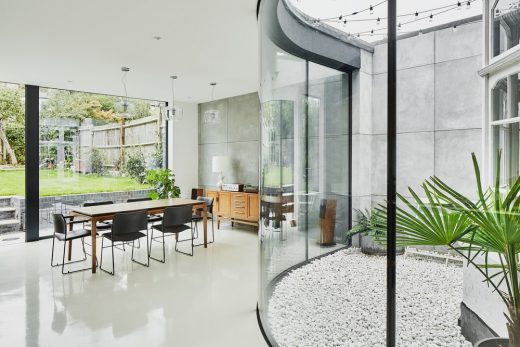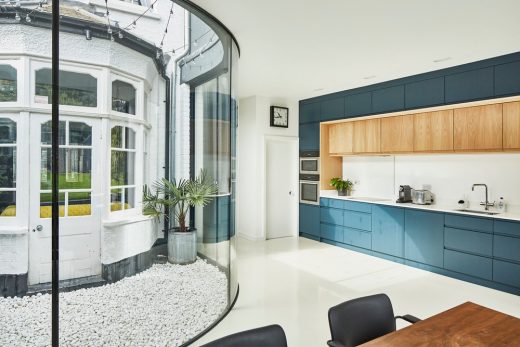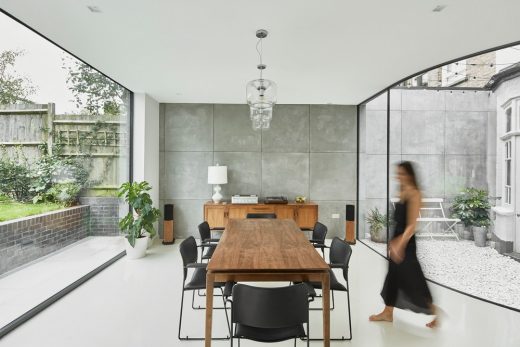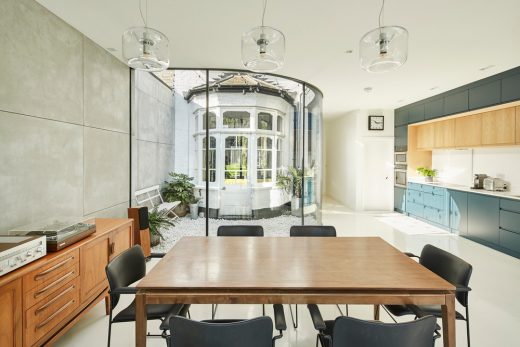Lansdowne Road Extension, Muswell Hill, North London Home Enlargement, Residential Architecture Photos
Lansdowne Road Extension in Muswell Hill
16 June 2021
Lansdowne Road Extension
Design: Mulroy Architects
Location: Muswell Hill, North London, England, UK
Mulroy Architects increased floor space in this family home by 25% with this Lansdowne Road Extension refurbishment in the Muswell Hill, North London.
The brief was to maximise available space throughout the property without disturbing the original Victorian bay window at the rear. The concept was to create a courtyard between a rectangular new extension and the existing bay window. However, the width of the existing building meant that the kitchen in the linking space between the old and new areas would be very narrow.
Taking our inspiration from the work of SANAA in Japan, the courtyard became a frameless curved window creating more space within and wrapping around the existing bay that becomes the focus of the new dining area. The dining space expands with the curve and gives a direct view from the front door to the rear garden. The courtyard provides views and daylight from both sides and ensures that the architectural quality of the existing rear living room with the bay is maintained.
The new first floor extension contains a study and bathroom that may also be used as an additional bedroom. The corner window provides views over the garden and to Alexandra Palace. The flat green roof is finished in a sedum green and there is a cohesive aesthetic across the rear exterior providing a pleasant outlook from first floor windows and neighbouring properties.
What was the brief?
To create a large kitchen and dining room at the ground floor and a bedroom at the first floor.
What were the key challenges?
The client originally bought the house as they loved the bay window to the rear. The challenge was to retain this while making a bigger kitchen and improving the flow to the garden.
What were the solutions?
Moving the extension away from the rear facade of the house created a private courtyard that preserved the bay and maintained good levels of light and ventilation to the existing rear living room. We looked at a square courtyard but this constricted the width of the kitchen. The curved glass solution created more space internally and echoed the shape of the Victorian bay in a modern way. It also improved the flow through to the dining area and views to the garden beyond.
Was planning an issue?
The site is located in the Muswell Hill Conservation Area in the London Borough of Haringey. We consulted with the neighbours and the planners through a private ‘Pre-app’ process so that everyone’s concerns were addressed before we submitted a full planning application. Through 3d modelling, we demonstrated that the project did not have an adverse impact on the neighbours and the planners welcomed the retention of the bay.
What building methods were used?
The extension is a highly-insulated timber frame clad in engineering brick at the ground floor and an insulated render system, painted dark grey at the first floor. The timber frame reduces the embodied energy of the project.
The ground floor has a screed with underfloor heating finished in a poured resin to give a seamless finish. The roof is highly insulated and finished with a ‘brown roof’ that will eventually be filled with wild flowers.
What do the client’s think about the project?
“The results are outstanding. By skilfully configuring the former dining room into a children’s’ den, our growing family is able to avoid the goldfish bowl of a fully open-plan space, while still being able to come together to share the social aspects of family life; all centred around a kitchen and dining area that enjoys a view of both the Edwardian architectural masterpiece and its modern-day equivalent” Jessica and Simon Wantman
What is the energy efficiency of the project?
The existing Victorian extension had a UK SAP Energy Rating of F. The new extension, despite the large areas of glass, has a UK SAP Rating of C (74.1).
Carbon emissions per sqm for the new extension – 33.1KgCO2/sqm.
Carbon emissions per annum for the new extension – 1717KgCO2/annum.
What were the project costs?
The overall project cost is confidential.
For an extension like this you would expect to pay approximately £3,100/sqm (London, 2020 prices), excluding kitchen, fees and VAT.
The curved glass cost £19,950 including VAT.
What was the form of contract?
We carried out a tender process and prepared a JCT Homeowner Contract Without An Architect to confirm the project details clearly. Mulroy then provided ad hoc technical support and site visits as required to reduce costs.
Lansdowne Road Extension in Muswell Hill, London – Building Information
Architect:
Mulroy Architects
Glazing Contractor: IQ Glass
Structural Engineer: SD Structures
Contractor: Carnot Constructon
Project size: 67 sqm
Site size: 100 sqm
Completion date: 2020
Building levels: 2
Photography: Nick Guttridge
Lansdowne Road Extension, Muswell Hill images / information received 160621 from Mulroy Architects
Location: Muswell Hill, London N5, England, UK
North London Homes
North London Houses
Design: LLI Design
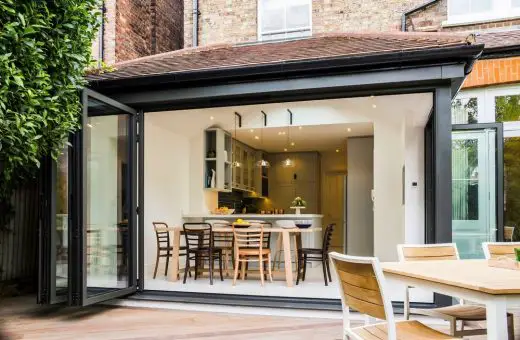
photograph © Rick Mccullagh / LLI Design
Victorian Townhouse in Highgate
Roof Conversion, Crouch End, North London
Design: JaK Studio, Architects
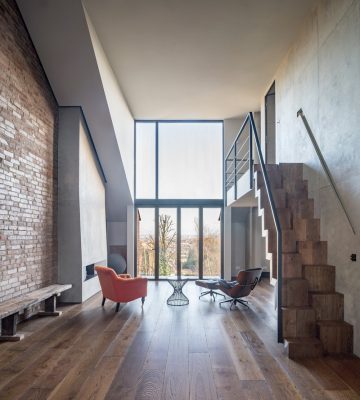
photo : Francesco Russo
Crouch End Flat Extension
Dukes House, Alexandra Palace, Muswell Hill
Structural Engineer: TZG Partnership
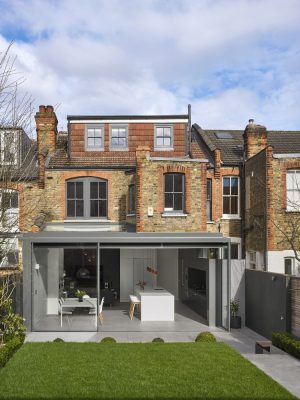
photograph : Will Pryce
Dukes House in Muswell Hill
Design: Claridge Architects
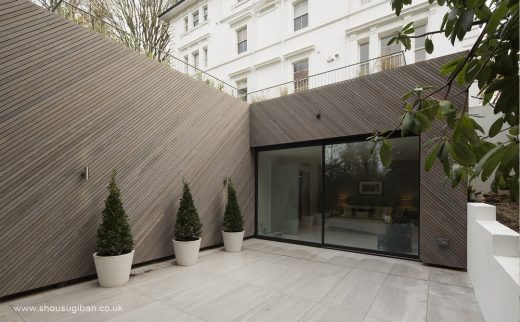
photograph : Simon Kennedy
New Hampstead House
London Architecture
Contemporary London Architectural Projects, chronological:
London Architecture Designs – chronological list
London Architecture Walking Tours
Buildings / photos for the Lansdowne Road Extension in Muswell Hill, London, England design by Mulroy Architects page welcome

