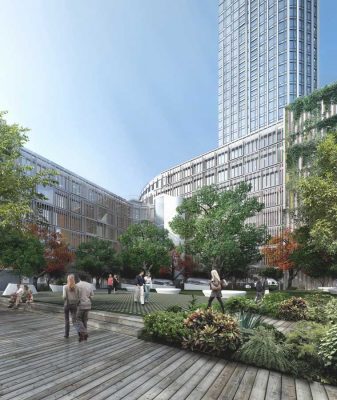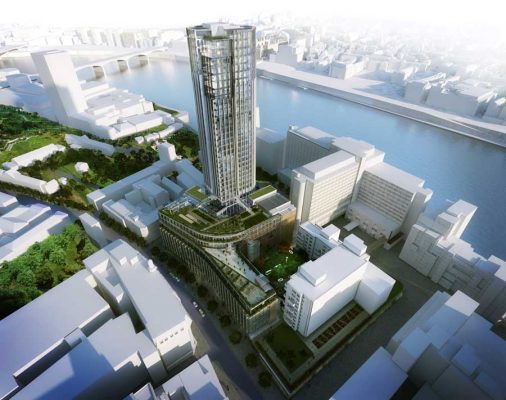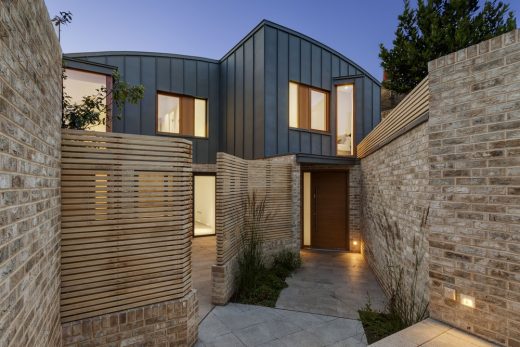King’s Reach Tower Southwark, Luxury Flats, Building, Architecture, Image, Offices, Design
King’s Reach Tower, London
New Luxury Flats Southwark: Building in south London – design by Kohn Pedersen Fox Associates
20 Jul 2011
King’s Reach Tower Southwark
PLANNING SUCCESS FOR KING’S REACH TOWER
Design: Kohn Pedersen Fox Associates
South Bank Tower
London – July 2011 – International architecture firm, Kohn Pedersen Fox Associates (KPF) is pleased to announce that planning consent has been granted for its scheme for the redevelopment of King’s Reach Tower on London’s South Bank for developer CIT Group.
KPF’s design for King’s Reach retains and transforms the existing 1970s tower and T-shaped podium building, originally designed by Richard Seifert, to provide a mixed-use development incorporating residential, retail, office accommodation, and an enhanced public realm.
Located on a prominent site on London’s riverside, the revitalisation and remodeling will contribute to the ongoing regeneration of the South Bank. The design creates a new and exciting space for the city, opening up routes though the site at ground level, animating the streetscape with integrated retail frontages, and providing high-quality residential and office space.
By creating a new route through the heart of the scheme, doubling the retail around the perimeter of the building, and relocating plant and support spaces below grade, the ground plane of the tower is significantly altered. The existing T-shaped podium will be reconfigured, with the cores relocated and three new floors created. At the first floor level a new landscaped garden will create a buffer between the office and the existing residential building, and a new roof garden at the ninth level, for the new residents, gives views across London. Within the tower the upper floors, levels 11 to 36, will be converted from office use to 173 residential apartments.
King’s Reach Tower contributes to KPF’s robust portfolio of retrofit projects worldwide, and the firm’s dedication to the idea of refurbishment as a sustainable approach. The benefits, as well as challenging and often complex issues, involved in the adaptive re-use of buildings is exemplified in a number of KPF projects, including the recently completed transformation of Tour FIRST, the tallest building in Paris and the largest to achieve HQE certification, the award-winning CENTRA at Metro Park in New Jersey, and the Landmark mixed-use centre in Hong Kong.
The vision for the development is a simple retained structure which does not erase the memory of the 1970s building but adds a new layer of renewal and adaptation. The treatment of the facades and variety in the use of materials accentuates the verticality of the building and also combines concrete, glass, light metal and warm wood defining new spaces whilst creating an intimate scale.
John Bushell, KPF Principal commented: “We are excited to be involved in the creation of a truly mixed-use development. The KPF team has taken the principles of refurbishment that we successfully brought to the 1930s Unilever building, and have applied them to this tired 1970s block for a rejuvenating transformation. The attention paid to the public amenity and reinvention of the space between the tower and the podium will bring new life to this site for many years to come”.
George Kyriacou, Managing Director of Development at CIT added: “King’s Reach Tower is an important site and represents a major opportunity not only to rejuvenate this building but to make a major contribution to the regeneration of this part of Southwark.
“We are excited about the potential of the building and are keen to get on site in the new yearnow that consent has been granted.”
KPF’s design targets a BREEAM ‘Excellent’ rating. Reusing the concrete structure is anticipated to save in excess of 6,000 tonnes of CO2 while a number of energy efficiency measures are being used, including a highly effective heat recovery system, low energy lighting systems, high efficiency water cooled chillers, a heat store to reduce peak loads, and provision for linking in the future to district heating and cooling schemes. Replacing the façade will also result in a reduction of approximately 72% of the current annual heating and cooling demand.
King’s Reach Tower images / information received 200711
King’s Reach Tower redevelopment
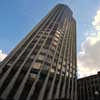
photo © Nick Weall
Development originally for Capital & Counties, orig. 34 storeys
Location: King’s Reach Tower, Southwark, London, England, UK
London Buildings
Contemporary London Architecture
London Architecture Designs – chronological list
London Architecture Tours by e-architect
Southwark Architecture
20 Blackfriars
Wilkinson Eyre Architects
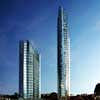
image from architects
20 Blackfriars
Number One Blackfriars Road
Ian Simpson Architects
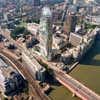
image from Beetham Organisation
Southwark Tower Building
BFI IMAX
Avery Associates Architects
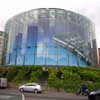
photo © Adrian Welch
South Bank Imax
Michael Faraday Community School
Alsop Sparch, Architects
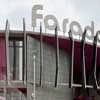
photograph : Morley von Sternberg
Southwark School
Palestra
Alsop Architects
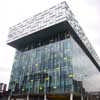
photo © Adrian J Welch
Palestra Southwark
Southwark Art Gallery : Tate Modern
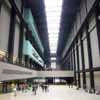
photo © AjW
Southwark Public Baths : London Festival of Architecture 2008
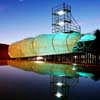
picture © Julie Guiches /Exyzt
Benbow Yard Home, Southwark, South London
Design: FORMstudio Architects
photo © Bruce Hemming
Contemporary Home in Southwark
Comments / photos for the King’s Reach Tower London page welcome
