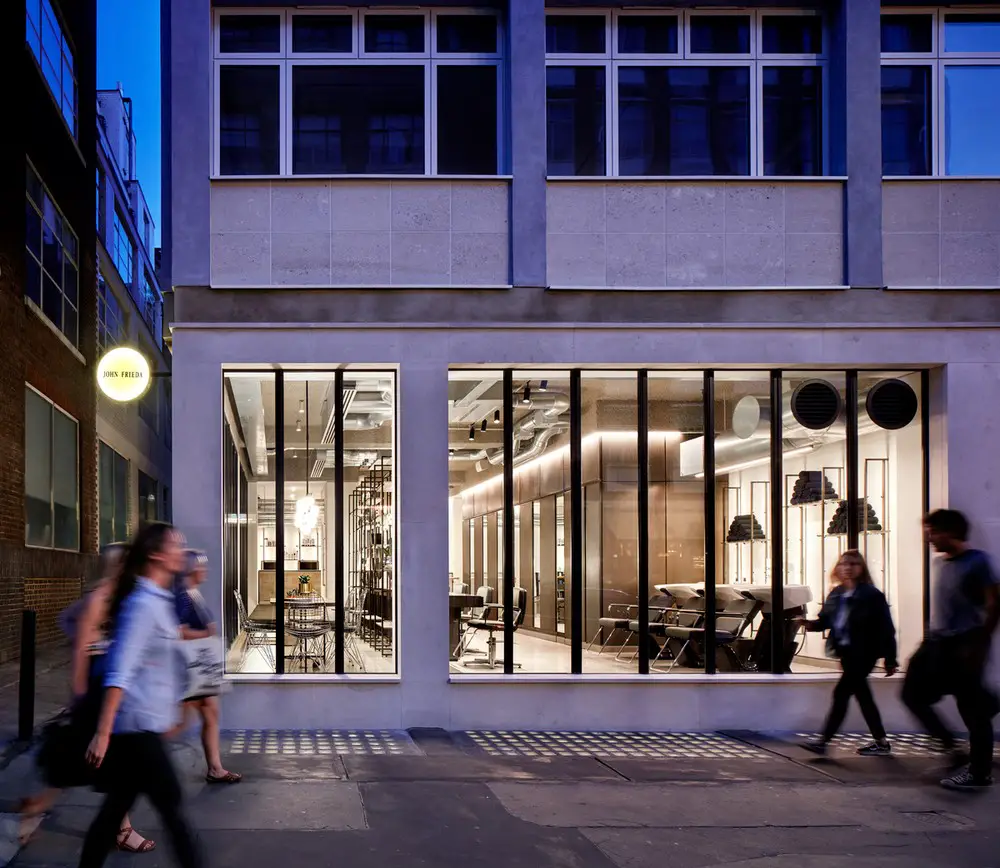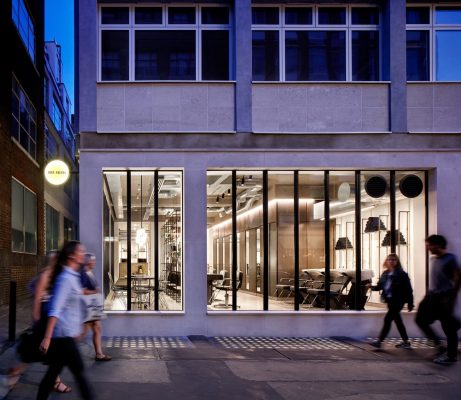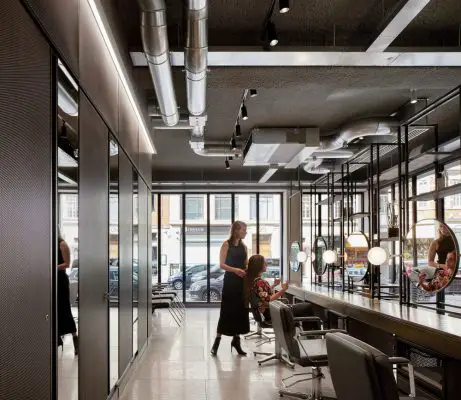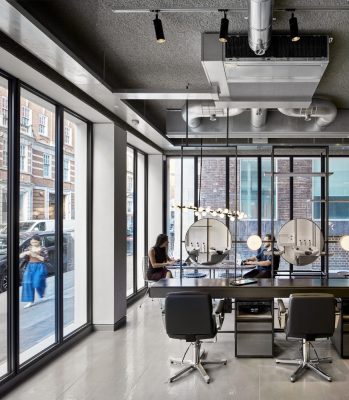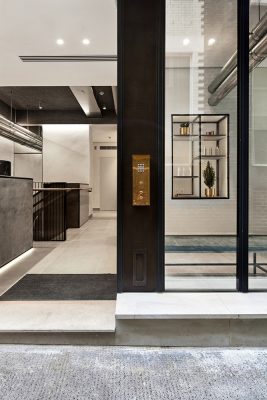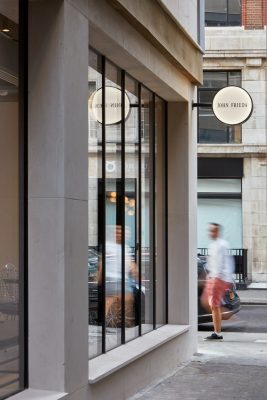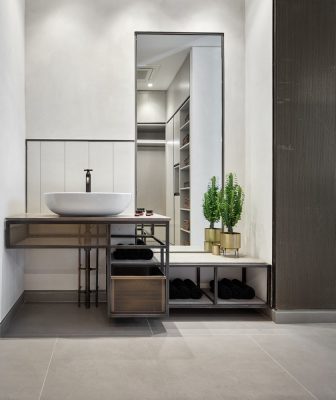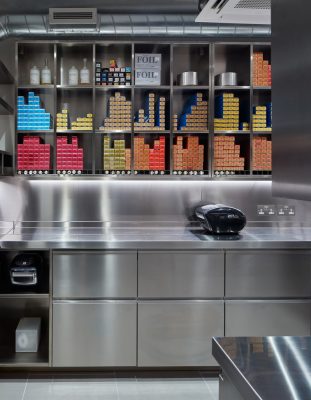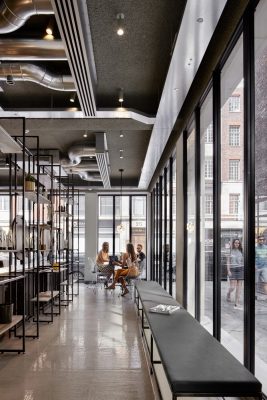John Frieda Salon, London Hairdresser Refurbishment, News, Architecture Photos
John Frieda Salon near Oxford Street
26 June 2020
John Frieda Hairdresser Salon
Architects: London Atelier
Location: North of Oxford St, West London, England
The new flagship store for John Frieda Salons is situated to the North of Oxford Street, in the West-end of London.
This large hairdresser’s salon occupies two stories of a Seven-storey commercial building, which has recently been converted into residential units and sits within the Harley Street Conservation Area.
The existing ground floor and basement levels were extensively remodelled by London Atelier. The lower two levels of this 60s building were reconfigured to meet the requirements of the 21 seat hairdresser salon.
London Atelier worked closely with the client team on all aspects of the project and carefully designed each element of the salon. The project is meticulously detailed and the execution was monitored closely by the Architect’s team.
The result is a sophisticated and beautiful modern salon with a light industrial touch, bespoke metal fixtures and furniture, and a new facade on ground floor that gives the shop front a new face and a new lease of life.
A new staircase and entrance with new internal partitions enabled London Atelier to create a continuous spatial flow throughout the salon. This was further enhanced by the repetition of the individual work stations and the coherent design language applied.
Innovative solutions such as hot- wired storage compartments with hairdressers’ accessories and custom-made furniture pieces are designed to be functional and ergonomic while helping maintain the overall appearance of the salon.
Additional light has been introduced by new glazed floor openings which are boosted by artificial lightingat darker hours of the day. An acoustic ceiling is sprayed across the entire soffit to dampen the ambient sound level and form a uniform ceiling throughout. The Duct work and mechanical plants are carefully coordinated and exposed.
London Atelier transformed the space to house a fine hairdressing salon with subtle and highly detailed warm
metal interiors.
The brief was to create the flagship store of the brand and provide it with a visual and meterial identity. The salon was to accommodate a minimum of twenty stations, a dedicated colour mixing bar and seven hair-washing sinks. All internal fixtures and furniture were to be designed specifically for the store and could be replicated for other locations.
John Frieda Salon in the West-end of London
Architects: London Atelier
Structural Engineers: Zussman Bear Structural Engineers
Lighting Designer: Stileman Lightingdesign
QS and CA: TMD Building Consultancy
Main Contractor: Scott Osborn
Project size: 250 sqm
Completion date: 2018
Building levels: 2
Photography: Alan Williams
John Frieda Salon near Oxford Street, London images / information received 260620
Location: Oxford Street, London, England, UK
London Building Designs
Contemporary London Architectural Designs
London Architecture Links – chronological list
London Architecture Walking Tours – bespoke UK capital city walks by e-architect
Centre Point, 101-103 New Oxford Street
Architect: Richard Seifert
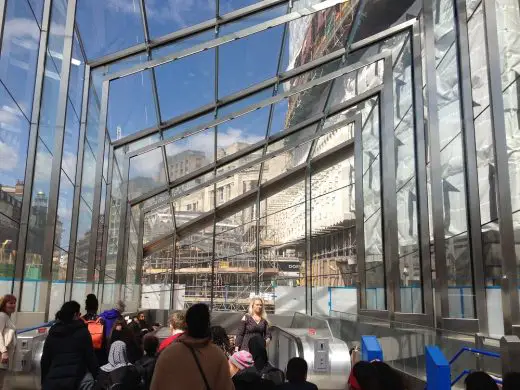
image courtesy of architects
Centre Point
Design: Kohn Pederson Fox – KPF
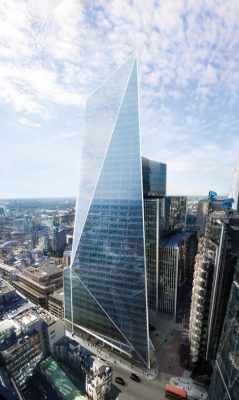
image courtesy of the architecture office
The Scalpel City of London Skyscraper
122 Leadenhall Street, City of London
Design: Rogers Stirk Harbour + Partners
The Shard
Design: Renzo Piano Building Workshop
Comments / photos for the John Frieda Salon near Oxford Street page welcome
Website: http://johnfriedasalons.com/

