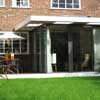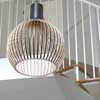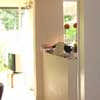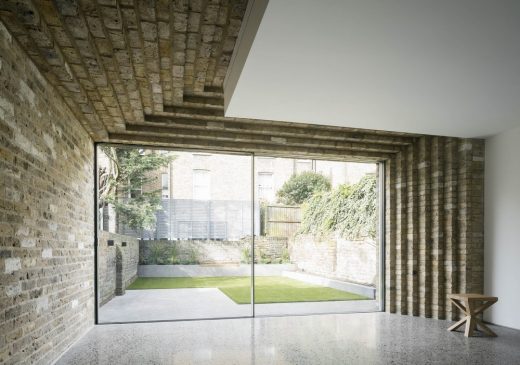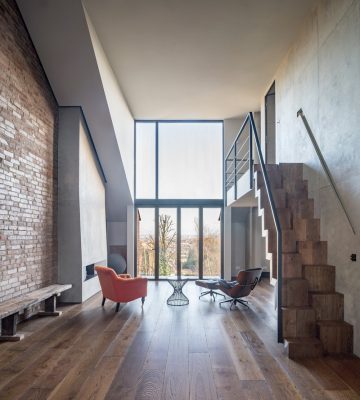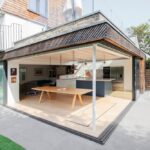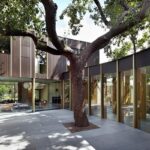Islington House, London Building Photos, Home Design, Property Images, Architect
Islington House London
Northeast London Residential Development – design by Norton Ellis Architects
21 Jul 2009
Islington House
Design: Norton Ellis Architects
Islington House
This refurbishment project involved the addition of a contemporary rear extension and the removal of most of the ground floor internal structural walls.
The result is a very bright open plan contemporary space, which incorporated a visually lightweight spray lacquered screen between the playroom and main reception room. A solid fuel stove was included along with solar water heating. The house has a distinctly Scandinavian feel, with white oiled floorboards, natural timber ceilings and lots of daylight.
Islington House images / information from Norton Ellis Architects Ltd.
Norton Ellis Architects London
Location: Islington, Northeast London, England, UK
London Buildings
Contemporary London Architecture
London Architecture Designs – chronological list
Architecture Walking Tours in London by e-architect
London Architect : Norton Ellis Architects Ltd. – contact details
Islington Architecture
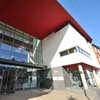
photograph © Nick Weall
Islington Homes
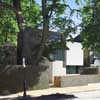
photo : Tasou Associates
According to the 2011 census, the Borough of Islington has the highest population density of local authorities in England and Wales – 13,875 people per km2.
In medieval times it was just one of many small manors in the area, along with Bernersbury, Neweton Berewe or Hey-bury, and Canonesbury (Barnsbury, Highbury and Canonbury – names first recorded in the 13th and 14th centuries). “Islington” came to be applied as the name for the parish covering these villages, and was the name chosen for the Metropolitan Borough of Islington, on its formation in 1899. On the merger with Finsbury, to form the modern borough this name came to be applied to the whole borough.
Centre for Lifelong Learning Islington
Step House, North London
Architects: Bureau de Change
photo © Ben Blossom
North London Property Extension
Roof Conversion, Crouch End, North London
Design: JaK Studio, Architects
photo : Francesco Russo
Crouch End Flat Extension
Comments / photos for the Islington House – Northeast London Property page welcome
