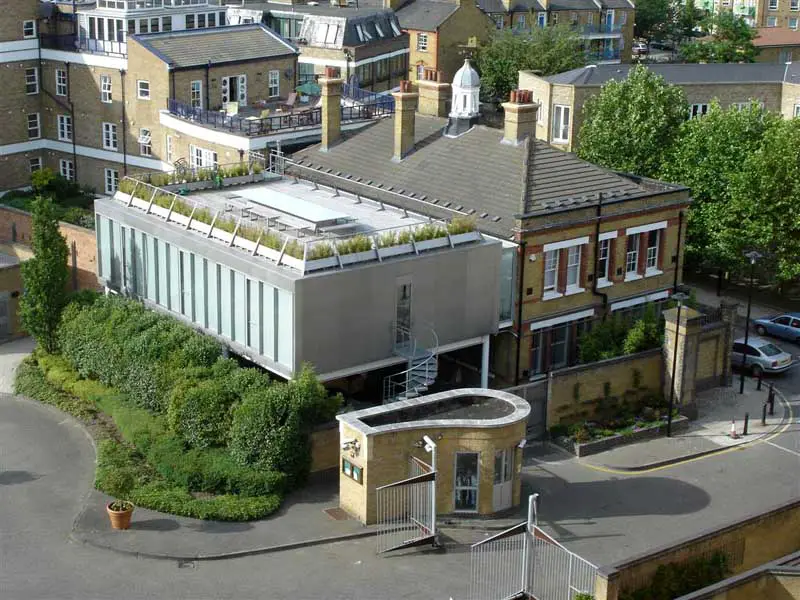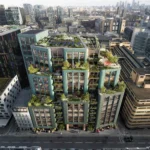Ian Ritchie Architects Offices, Limehouse Architecture, Colt Street Building Design
Ian Ritchie Architects Offices
London Architectural Studio – Commercial Limehouse Building, Colt Street Property
Post updated 3 June 2024
Offices at Three Colt Street, Limehouse, London
Dates built: 1998-02
Design: Ian Ritchie Architects
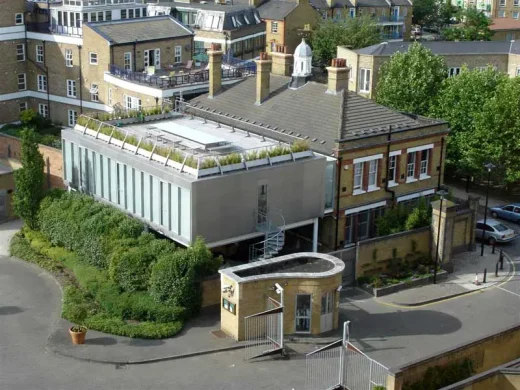
photo from Ian Ritchie Architects 2007
15 Aug 2007
Ian Ritchie Architects Office
In 1981, Ian Ritchie established his own practice, Ian Ritchie Architects, on the basis of a possible commission for a private house from Ursula Colahan. Since 1978, Ian Ritchie had been working part-time as a consultant at Arup within Peter Rice’s Lightweight Structures Group, and also with Peter Rice on the Shelterspan system. He was also a partner in Chrysalis Architects and teaching at the AA with Mike Davies and Alan Stanton.
In the same year, Peter Rice had been approached by the French Government to help on the design of the new Museum of Science, Technology and Industry at La Villette. The design competition had been won by Adrien Fainsilber. Peter Rice was not too keen on undertaking the “structural steelwork” of the project, but was interested by the proposed glass facades and glass domes on the roof.


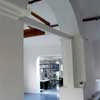
photos from Ian Ritchie Architects 2007
Peter Rice invited Martin Francis and Ian Ritchie to join him. Martin Francis lived in France, designing yachts, and would be able to bring an extra expertise – industrial design – to the project. Martin Francis and Ian Ritchie were friends, and had worked together while at Foster Associates on the Willis Faber & Dumas office building in Ipswich.
Rice Francis Ritchie, a design engineering practice, was formed on an equal basis between the three principle directors. The first engineer to join was Henry Bardsley, who was a key member of Arup’s engineering team, under the direction of Peter Rice, on the Centre Pompidou and in the Piano-Rice Partnership.
During the following six years, Ian Ritchie divided his time between London and Paris. Eagle Rock House for Mrs. Colahan was completed in England in 1982 and Jean Nouvel invited Ian Ritchie to exhibit the design of Eagle Rock House at the first Biennales de Paris des Jeunes Artistes. The seminal work of RFR La Villette was completed in France in 1986. Design work on the Louvre Pyramids and Sculpture Courts had begun in 1984, and the design of the ‘Cloud’ at the Arch at La Défense in 1987.
Source: Ian Ritchie Architects
Ian Ritchie Architects
Location: Three Colt Street, Limehouse, East London, England, UK
London Buildings
Contemporary London Architecture
London Architecture Links – chronological list
London Architecture Walking Tours by e-architect
Key architectural projects by this English architects practice in the capital:
Wood Lane Station
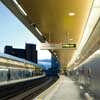
photo from CABE
Royal Albert Dock Regatta Centre
Dates built: 1993-99
Ecology Gallery, Natural History Museum, Kensington
Dates built: 1989-91
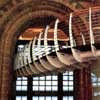
image from Ian Ritchie Architects
Bermondsey Station, Jubilee Line
Dates built: 1990-99
Crystal Palace Concert Platform
Dates built: 1996-97
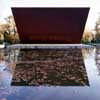
image from Ian Ritchie Architects
Whitecity Central Line Sidings
1998-06
Ian Ritchie Architects Offices
London Architect – architectural firm listings on e-architect
Comments / photos for the Ian Ritchie Architects Offices page welcome

