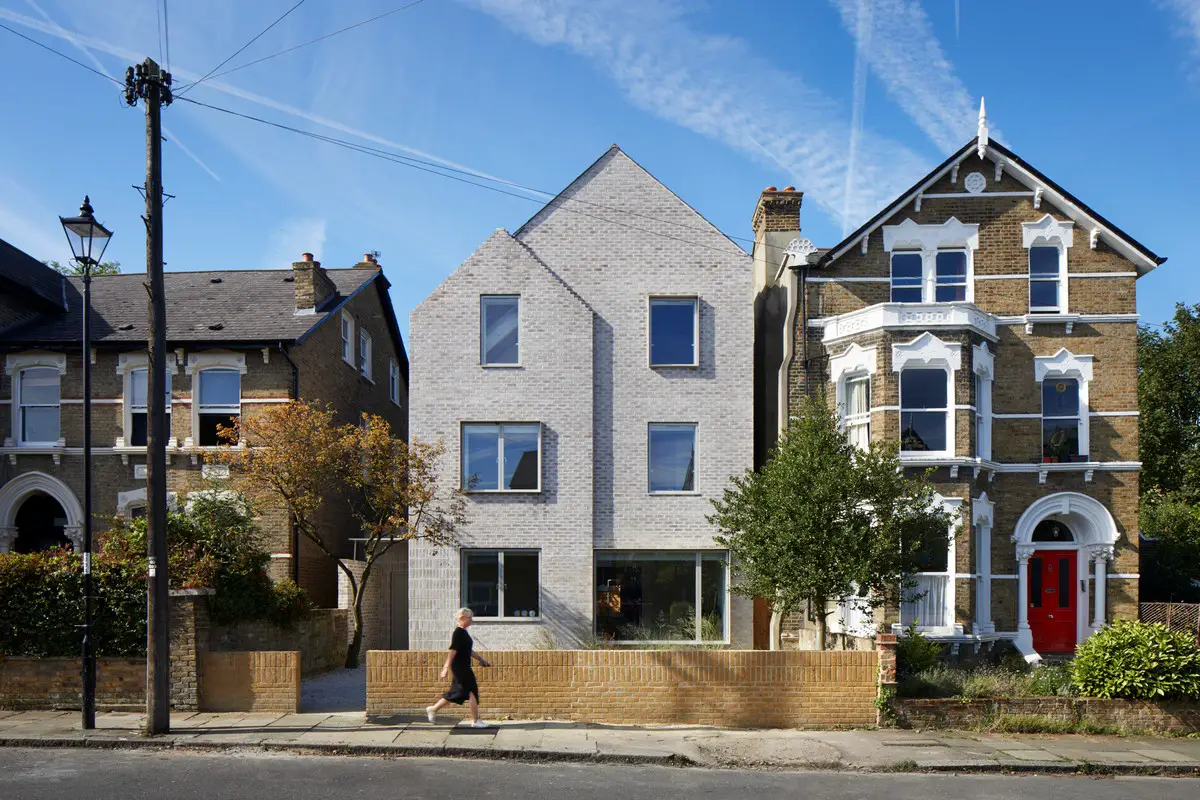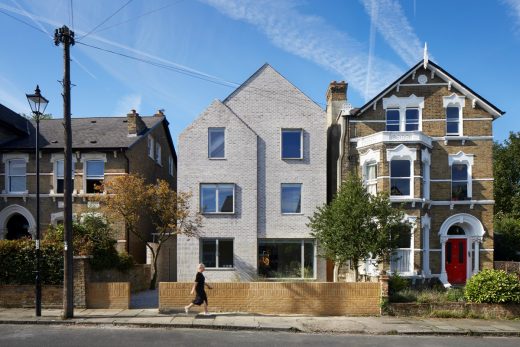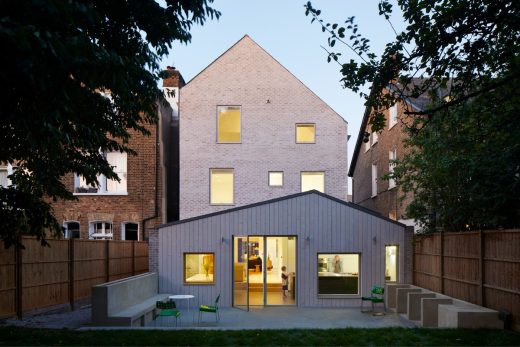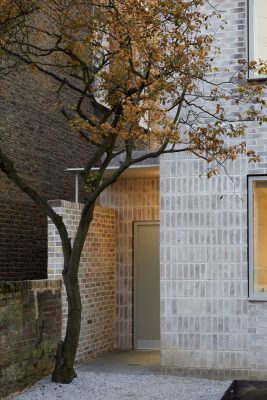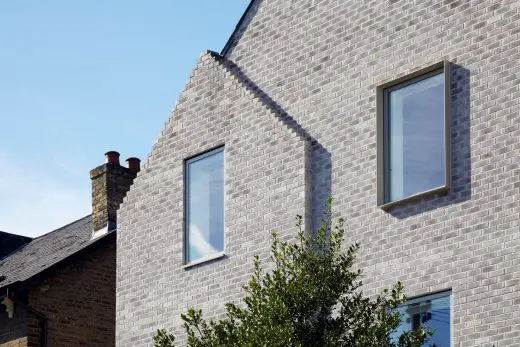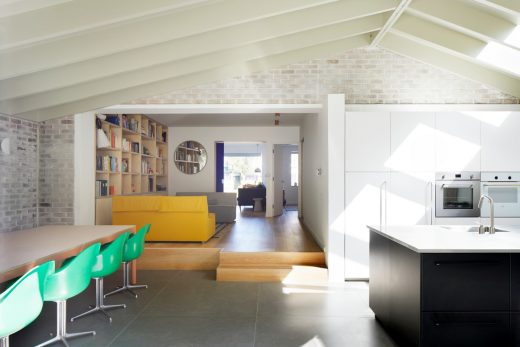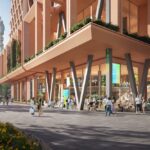House-within-a-House in Brockley, Lewisham Home Extension, South London Property Refurbishment, Building Photos
House-within-a-House in Brockley, South London
27 November 2021
Design: alma-nac Architects
Location: Brockley, Lewisham, South London, England, UK
Individual House
One of the 2021 Brick Award winners
Bricks: Michelmersh
Photos by Jack Hobhouse
House-within-a-House in Brockley, Lewisham
From the outset of the project the brief from the client was to transform what was an eyesore on an otherwise impressive Victorian crescent into a contemporary 6-bedroom family home. The existing property was located on the footprint of a bomb-damaged house that had been destroyed during the second world war. The incongruous nature of the brick box house that had been constructed in 1957 was exacerbated by the fact that its original Victorian twin on the adjacent plot remained intact.
During early discussions with the client we considered whether it would be more economical and logical to demolish the existing building and build afresh without the hangover of the previous incarnation. However, our gut feeling from the outset was that we could utilise the existing ground and first floor structure.
Early site investigations revealed that through careful consideration of the structural solution we could employ the existing foundations without underpinning or adapting the footings. We subsequently calculated that by retaining and adapting we were able to re-use 12,670 bricks and approximately 12.85m3 of concrete that would have otherwise ended up in landfill.
A key strategy in the visual transformation of the existing structure was the over cladding of the façades with a new homogenous brick skin. The basic principle of tying new masonry to old with remedial wall ties is not, in itself, ground-breaking, however, in this instance we also had to take account of the timber framed structure to be added on top of the existing building, which needed a different set of ties and, more critically moved in a different way to the existing solid masonry walls. The specification of the wall ties needed to accommodate the relative differential movement rates between the two elements without cracking the external brick.
A further consideration was that a section of the front façade was to project half a brick out in front of the main façade to provide relief and a subtle nod to the projecting bays of the adjacent buildings. The larger cavity behind the projecting section required a third type of tie design.
Expansion joints were also needed to allow this front section to expand and contract independently of the main façade. These were concealed in the corners but maintained a longitudinal tie so that the localised thick section of brickwork formed by the step in plan could be used as a mini brick pier to help restrain the façade and stabilise the brickwork.
The brick selection was carefully considered and negotiated as part of a planning condition. Architecturally we were adamant that the brick should not seek to create a pastiche of the neighbouring historic buildings. As such we selected a warm grey brick that complements the neighbourhood’s buff London stock brick, without trying to mimic the naturally aged material. The flush lime mortar was carefully matched to the bricks to create a more uniform texture across the surface while the engobed finish of the bricks adds subtle variation in tone.
Judges comments
House within a house
This house is a crafted and ingenious solution to creating a modern infill dwelling with reference to the Victorian context, on a site with an existing post home house, but encasing the existing dwelling rather than demolishing it. It is a lesson in sustainability as well as in proportion and form. The simple choice of brick, inside and out, manages to stand out as well as blend in, with elegance and style.
House-within-a-House, Brockley, Lewisham, South London – Building Information
Sector: Private Homes, Retrofit
Location: Brockley, London
Status: Completed
Size: 233sqm
Architect: alma-nac Architects
Structural Engineers: Constant Structural Design
Photography: Jack Hobhouse
House-within-a-House in Brockley, Lewisham, South London images / information received from the Brick Awards
Location: Brockley, Lewisham, South London, England, UK
London Architecture
Contemporary London Architectural Projects, chronological:
London Architecture Designs – chronological list
London Architecture Walking Tours by e-architect
London Architect – architecture studio listing
South London Housing
Churchwood Gardens, Forest Hill, South London
Design: Bryden Wood
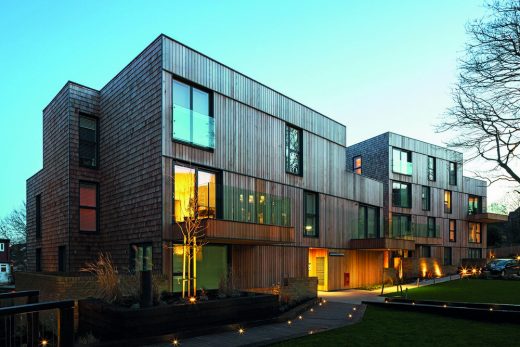
image Courtesy architecture office
College Road Houses, Dulwich, Southeast London
Architects: Thompson + Baroni with Stephen Marshall Architects
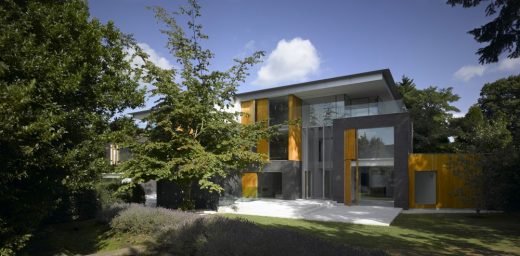
photograph courtesy of architects office
New Houses in Dulwich
St John’s Hill Redevelopment, Battersea, Southwest London
Architects: HawkinsBrown
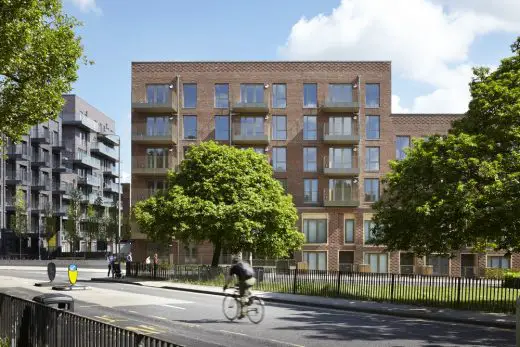
image from architect firm
St John’s Hill Redevelopment
Comments / photos for the House-within-a-House in Brockley, Lewisham home design by alma-nac architects page welcome

