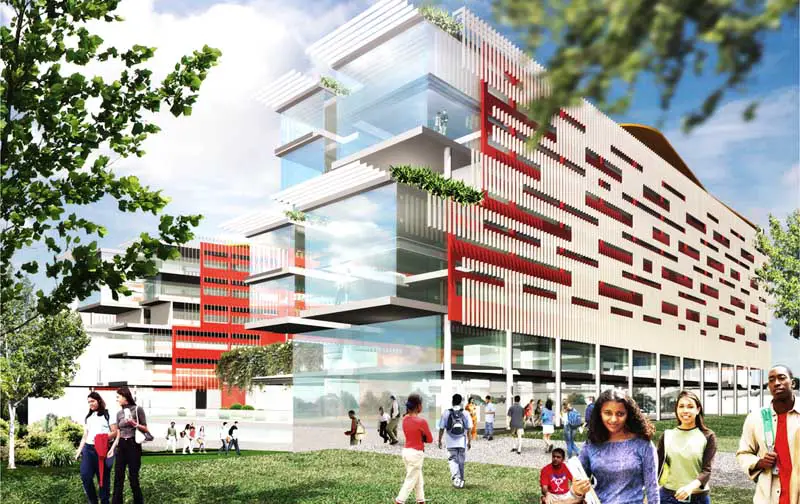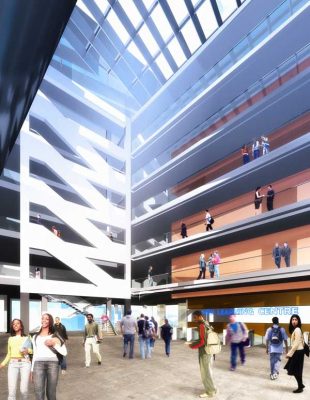Harrow College Building, Northwest London Education Architecture Design, Images, Architect
Harrow College London
Harrow Weald Higher Education in northwest London design by MJP Architects, UK
30 Nov 2007
Harrow College
Design: MJP Architects
MJP brings cascading terraces to Harrow College
Address: Harrow Weald Campus, Brookshill, Harrow Weald, Middlesex HA3 6RR
Phone: 020 8909 6000
Founded: 1999
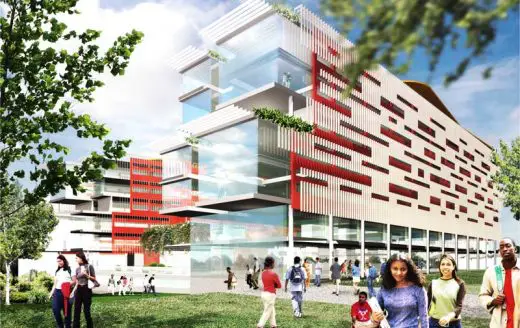
One Harrow images from architects
MJP Architects has unveiled designs for One Harrow, a new building at Harrow College in northwest London. The scheme links the parkland of Harrow Hill to the shopping streets of the town centre, with a series of cascading planted terraces in between the “fingers” of the building. The 32,500sq m building replaces two existing campuses, increasing space by around 40%.
The landscape design, produced with Churchman Landscape Architects will retain all the major trees along the front of the site, screening the base of the structure.
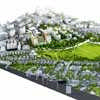
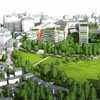
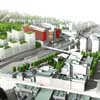
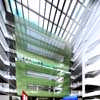
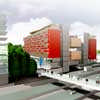
One Harrow images from architects
‘We have tried to create an elegant building that will help the college and give students a positive experience of studying: said Liz Pride, director of education at MJP Architects.
The building will vary in height between three and nine storeys with several parts such as the refectory and the learning resources centre open to the public. An internal street will link the two new public squares on either site of the college, one serving the station, and one leading to a new footbridge and into the surrounding parkland.
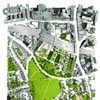
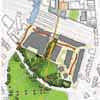
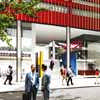
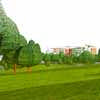
One Harrow images from architects
One Harrow, northwest London
Date: 2007-
3-9 storeys high
Architecture Competition shortlisted architects: MJP; RMJM; Sheppard Robson
A Planning application for this education building was due early in 2008
Harrow College Building images + information from MacCormac Jamieson Prichard
MacCormac Jamieson Prichard Architects
Location: Harrow College, Northwest London, Southeast England, UK
New London Architecture
Contemporary London Architectural Projects, chronological:
London Architecture Designs – chronological list
London Architecture Walking Tours – bespoke UK capital city walks by e-architect
Harrow Property Designs
Harrow View East Homes, Wealdstone, London Borough of Harrow
Architects: Pollard Thomas Edwards
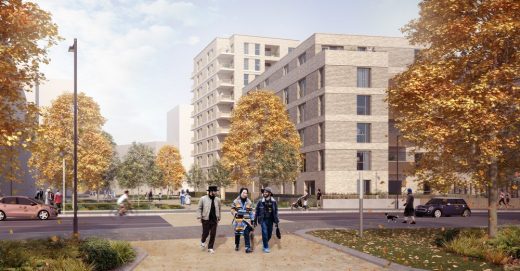
image from architects
Harrow View East Homes in London
Boxtree Housing in North Harrow
Design: YOOP Architects
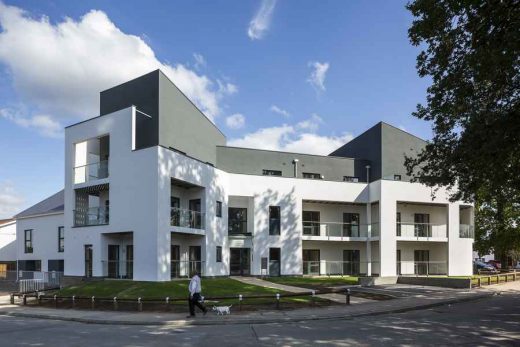
photo © Tim Crocker
North Harrow Property Development
Cedars Youth & Community Centre, Harrow Weald, north-west of Greater London, Middlesex
Architects: LOM architecture and design
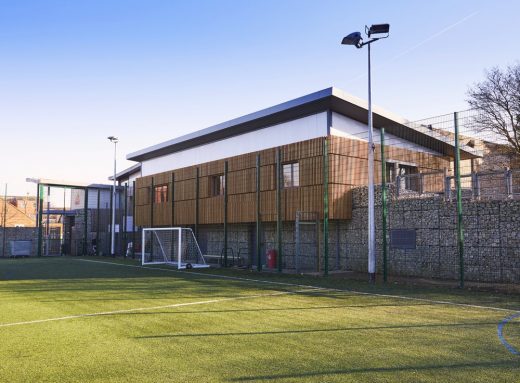
image from architects
Cedars Youth & Community Centre, Harrow Weald
London School Buildings
Westminster Academy – Naim Dangoor Centre, 225 Harrow Road
Design: Allford Hall Monaghan Morris
Westminster Academy
Bridge Academy, Hackney, east London
Design: BDP Architects
Bridge Academy London
Harrow College in London
This is the largest college in the London Borough of Harrow. It opened in 1999 following a merger of two former local colleges, Greenhill College (located in the centre of Harrow Town) and Weald College (10 minutes away in neighbouring town Wealdstone).
Ofsted has reported the college as Outstanding for Social and Educational Inclusion. More than 3,000 full-time and 7,000 part-time learners come to the college for sixth form and adult courses. It is also an associate college of Westminster University and Middlesex University.
Teaching takes place at the Harrow-on-the-Hill campus on Lowlands Road and at the Harrow Weald campus in Brookshill, Harrow Weald. The College also teaches in community locations around the London Borough of Harrow.
Comments / photos for the Harrow College Building page welcome
Website: Visit London

