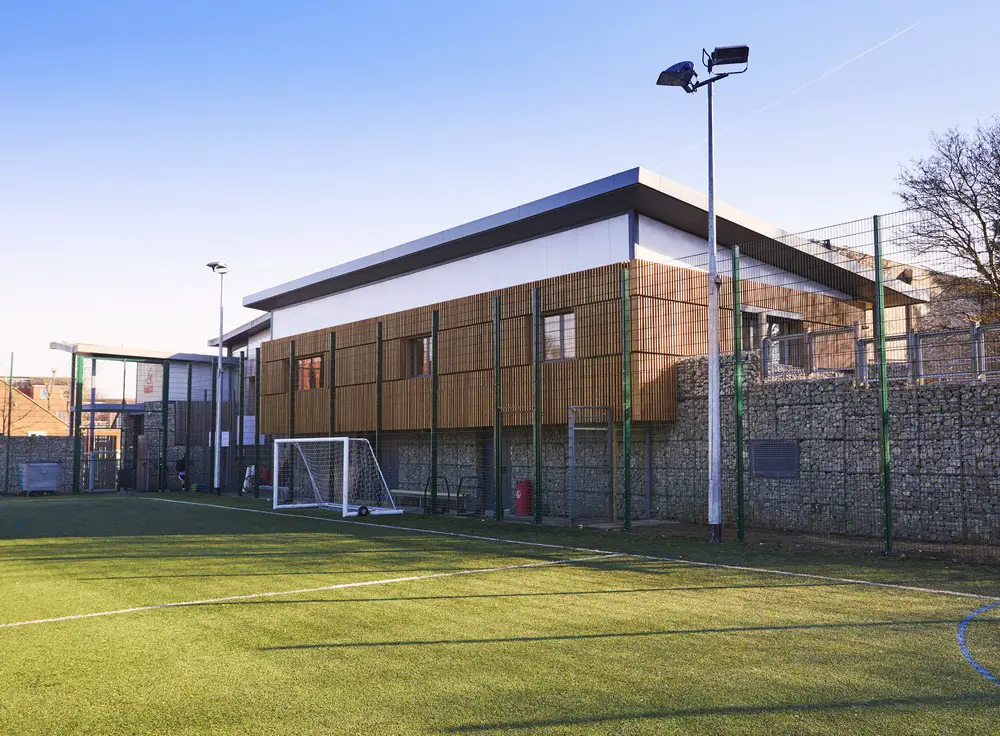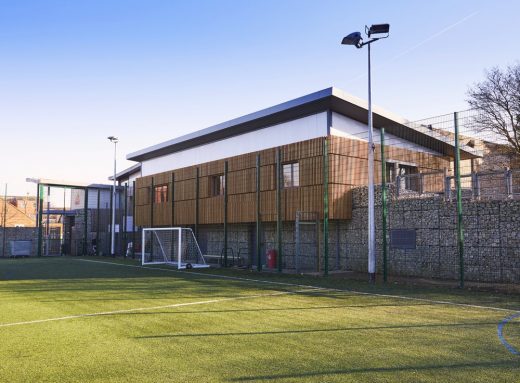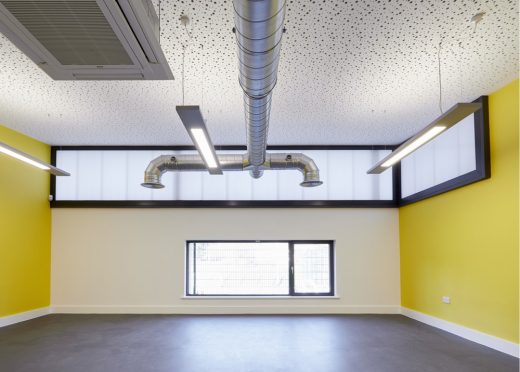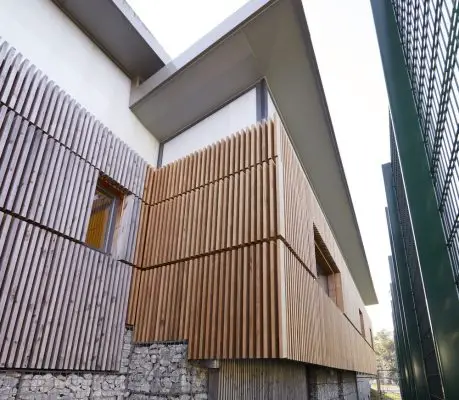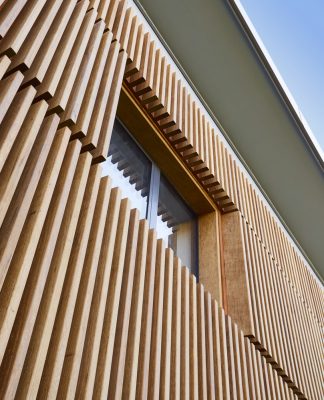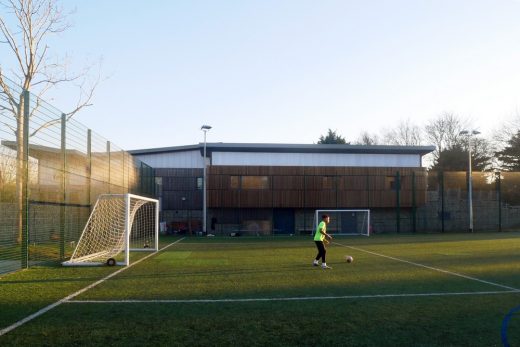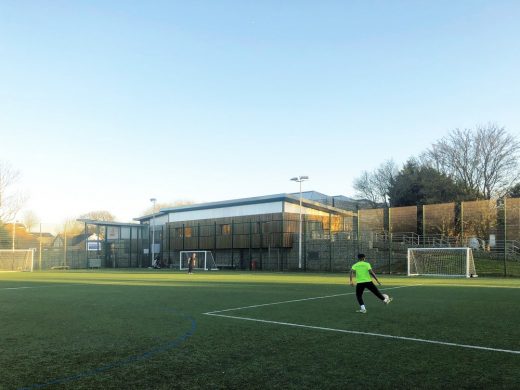Cedars Youth & Community Centre, Harrow Weald Building Extension, Middlesex Leisure Facility Images
Cedars Youth & Community Centre in Harrow Weald
Watford FC Leisure Facility Building in Northwest London CYCC design by LOM architecture and design, England, UK
17 Mar 2019
Cedars Youth & Community Centre Building
Architects: LOM architecture and design
Location: CYCC, Harrow Weald, north-west of Greater London, Middlesex, England
Leading UK practice LOM architecture and design has completed an extension to the Cedars Youth & Community Centre (CYCC) in Harrow Weald, Middlesex, providing meeting spaces for community groups and charities such as Mencap.
The 194 sqm extension offers users access to the Centre’s existing community facilities – also designed by LOM and opened in 2012 – including an outdoor AstroTurf pitch, an indoor sports hall, a social space and a gym.
The extension to the CYCC creates a new first floor area above an existing earth-covered fitness gym and changing areas overlooking the football pitch.
The material palette used in the original building is replicated in the new extension, which incorporates timber vertical louvres, gabion stone-filled baskets and a polycarbonate clerestory. A green roof covering the full length of the extension will reduce storm water run-off, helping to create a biodiverse environment and complementing the solar wall, green roofs and rainwater harvesting of the original CYCC.
The CYCC has over 4,000 members. Nearly 80 percent are aged between 10 and 20 and over three quarters live within a mile of the facility. The CYCC, which is visited by over 1,000 people each week, offers a wide range of programmes including over-50s sports activities, school holiday camps, Saturday morning football coaching, social inclusion sports programmes, healthy weight management courses and celebratory events. The Centre continues to host Harrow Mencap to assist with its borough-wide disability programmes.
Richard Hutchinson, Director, LOM architecture and design, says: “We are proud to have been given the chance to revisit our original design for Cedars Youth & Community Centre and deliver a muchneeded additional component for a project with an ethos which is at the focus of all we do as a practice. We believe that the new extension will create significant additional opportunities for people living locally to interact and socialise at the Centre.”
CYCC is managed by Watford FC’s Community and Sports & Education Trust (‘the Trust’). The registered charity’s mission is to make a positive difference to all through sport and learning, which is achieved through the delivery of a diverse range of community projects.
Steve Williams, Head of Facilities & Inclusion says: “Since opening in 2012, the facility has been extremely successful in supporting the community, offering football, dance, education, health & wellbeing and a wide range of social events. A key component of our delivery is being able to demonstrate the social impact our work has within the borough.
As a result, we decided to ask LOM back to help us with this vital piece of work which will allow the Centre to support the needs of a more diverse base of users than was previously the case. We feel the end result is an attractive design which integrates extremely well with the existing building.”
In 2008, with LOM’s support, the Trust and Harrow Council jointly applied to the Department for Education’s ‘MyPlace Fund’ and successfully secured £4.2 million to regenerate the former Cedars Youth Centre into a world-class youth and community facility on the same site. Planning permission was granted in 2010. In 2018, following successful fundraising of a further £876,000, LOM helped to secure planning permission for the extension and has worked with the Trust and contractor GPF Lewis Solutions Ltd to deliver the project.
Cedars Youth & Community Centre, Harrow Weald – Building Information
Client: Watford FC’s Community Sports & Education Trust
Architect: LOM architecture and design
Employer’s Agent: Jackson Coles
M&E Engineer: Cooper Homewood
Structural & Civil Engineer: Conisbee
Project Timeline
2008 Funding secured for regeneration of Cedars Youth & Community Centre
2010 Centre granted planning permission by Harrow Council
2012 Centre opened to the public
2017 Initial design work for extension
2018 Extension planning permission granted and grant funding secured
2019 Extension opened in February
Cedars Youth & Community Centre in Harrow Weald images / information received 170319
Location: CYCC, Harrow Weald, Middlesex, England, UK
Architecture in London
Contemporary Architecture in London
London Architecture Links – chronological list
London Architecture Walking Tours
Harrow Property Designs
Harrow View East Homes, Wealdstone, London Borough of Harrow
Architects: Pollard Thomas Edwards
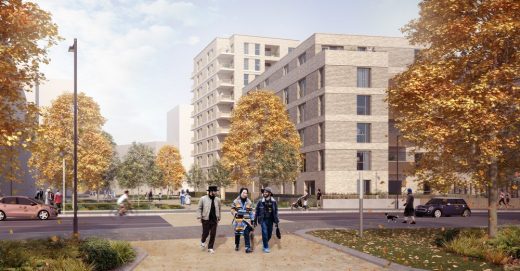
image from architects
Harrow View East Homes in London
Boxtree Housing in North Harrow
Design: YOOP Architects
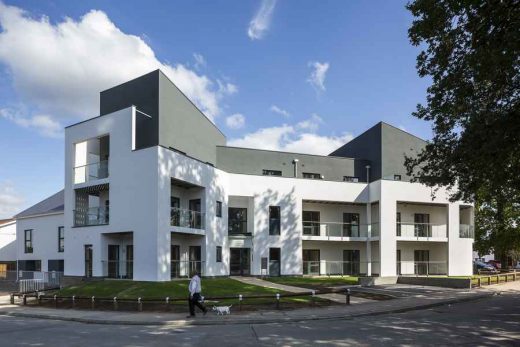
photo © Tim Crocker
North Harrow Property Development
Harrow College, Harrow Weald Campus, Brookshill, Harrow Weald, Middlesex
Design: MJP Architects
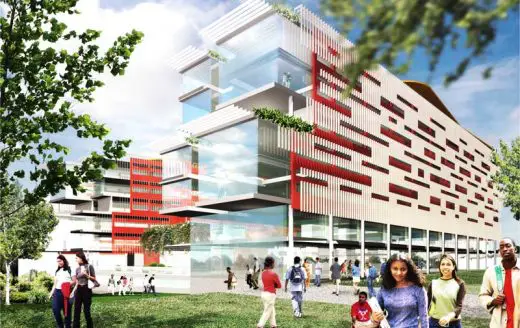
image from architecture office
Harrow College Building
Northwest London Designs
Design: Claridge Architects
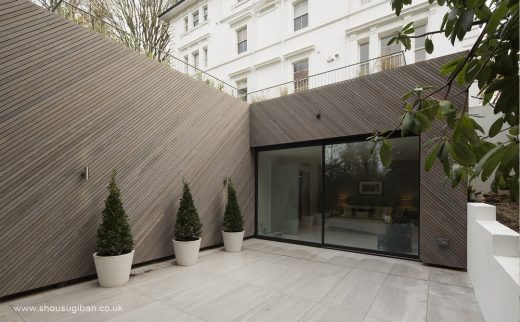
photograph : Simon Kennedy
New Hampstead House
Design: LLI Design
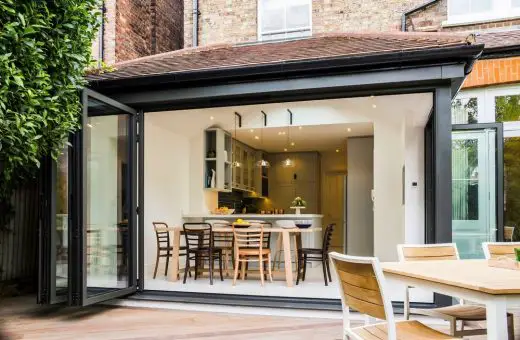
photograph © Rick Mccullagh / LLI Design
Victorian Townhouse in Highgate
Lawn Road Flats
Design: Wells Coates Architect
Isokon
North London Architecture Photos
Comments / photos for the Cedars Youth & Community Centre in Harrow Weald page welcome

