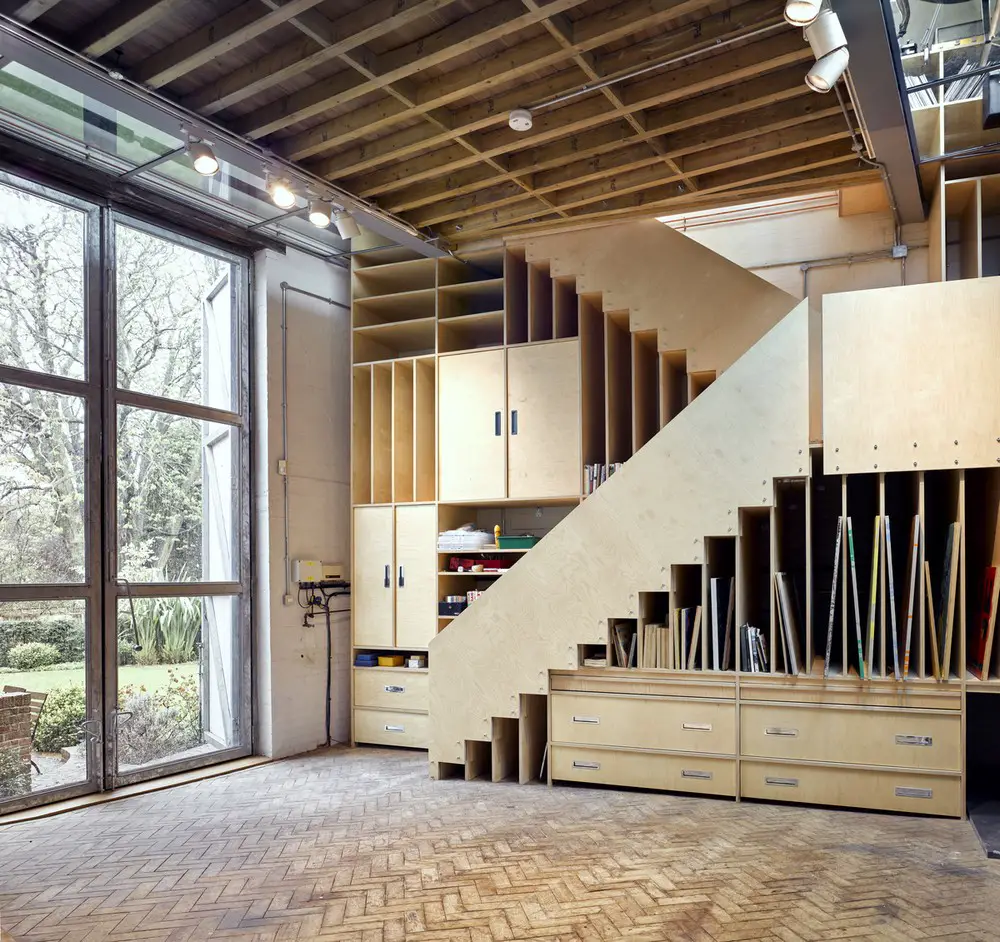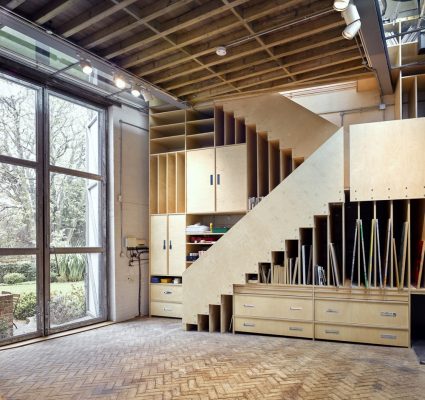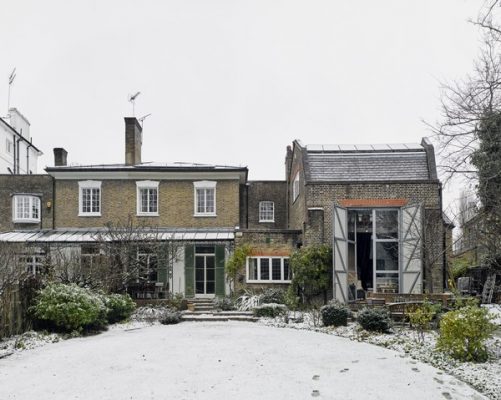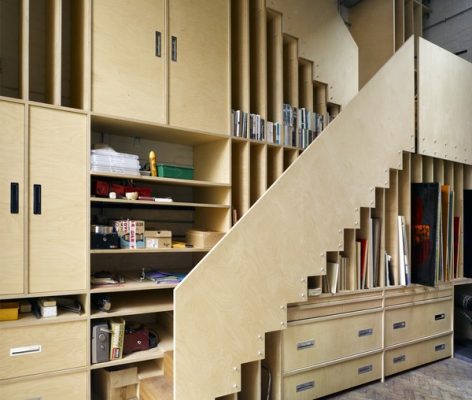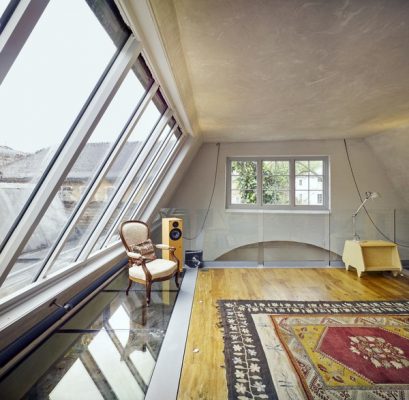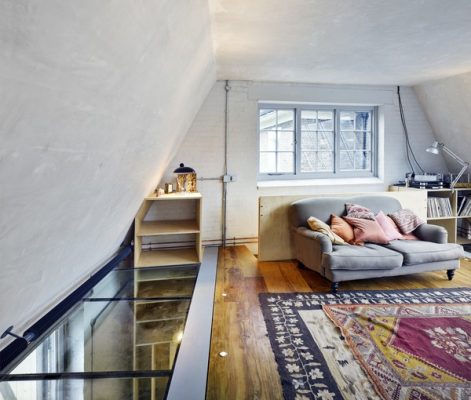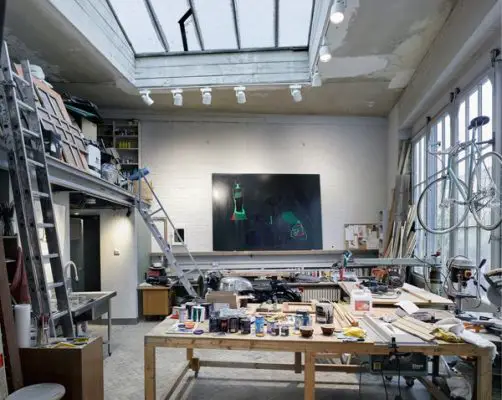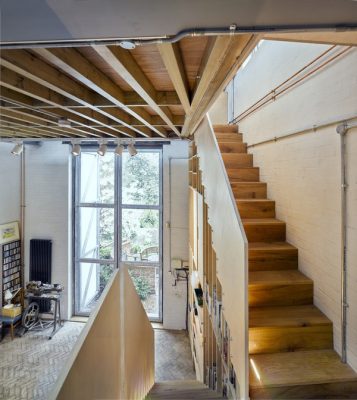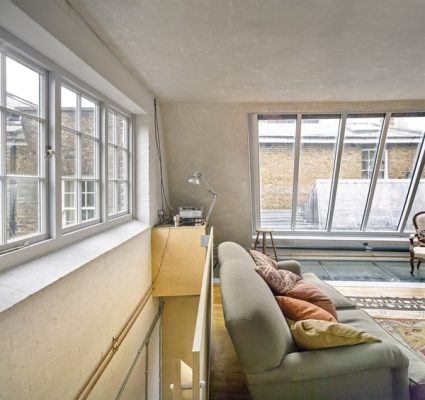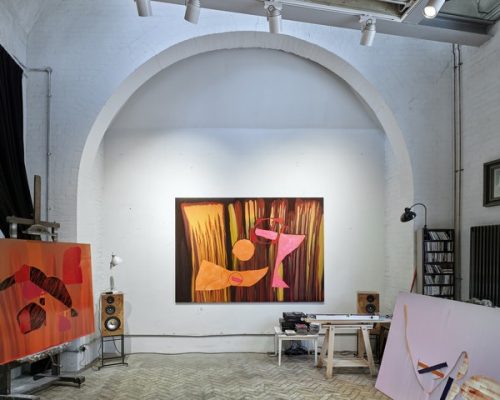Greville Road Studio Interior, Northwest London Residence Renovation, Victorian Home, Building Images
Greville Road Studio Interior in Northwest London
Real Estate Development in Southeast England – design by Syte Architects
21 Jan 2020
Greville Road Studio
Design: Syte Architects
Location: Northwest London, England, UK
The Greville Road Studio dates from the late nineteenth century and was once the work place of the sculptor Willi Soukop. The current owner is the artist Ben Pulsford and he has used the studio for the last twenty years. The requirement of the brief was for the creation of additional work space together with plenty of storage for his canvases and materials.
The project entailed the insertion of a floating mezzanine into the seven-metre vaulted studio space. The new floor was designed so that it kept free of the perimeter walls and kept clear of the tall studio doors. Glass floor panels run along two sides of the mezzanine to maintain the sense of openness.
The new staircase was conceived to be an integral part of the large storage unit and read as one entity. The spacing of staircase treads established a module which formed the rhythm of the whole storage unit. These developed into a series of vertical fins that could be inhabited in various ways for the storage of paintings and materials. Double depth storage is available under the first flight, slimming to a single depth under the upper flight. The entire storage unit is constructed from birch-faced plywood.
A floating mezzanine was inserted high within the studio volume and kept free of the perimeter walls. The staircase to the mezzanine combined with the storage requirements in the form of a single large joinery unit. The rhythm of the staircase established a module which formed the rhythm of the whole storage unit.
The studio is a Grade II listed building. We argued that the continued evolution of the space as a working artist’s studio meant that it needed to be able to adapt to the occupant’s changing requirements.
The approach was to choose those materials that could be left in their unfinished state. Steel beams and oak boards for the mezzanine, raw plaster for the old walls and birch plywood for the storage unit.
To create additional working space within the main studio with plenty of storage for the artist’s completed paintings and art materials.
Greville Road Studio, Northwest London – Building Information
Architects: Syte Architects
Project size: 130 sqm
Site size: 600 sqm
Project Budget: $250000
Completion date: 2017
Building levels: 2
Structural Engineers: Michael Barclay Partnership
Lighting Designer: Syntax Lighting
Contractor: Aspect Construction
Phography: James Morris
Greville Road Studio Interior in Northwest London images / information received 210120
Location: Greville Road, Northwest London, England, UK
Architecture in London
Contemporary Architecture in London
London Architecture Links – chronological list
London Architecture Tours by e-architect
Hammersmith Building
St Paul’s School Building
Design: John McAslan + Partners
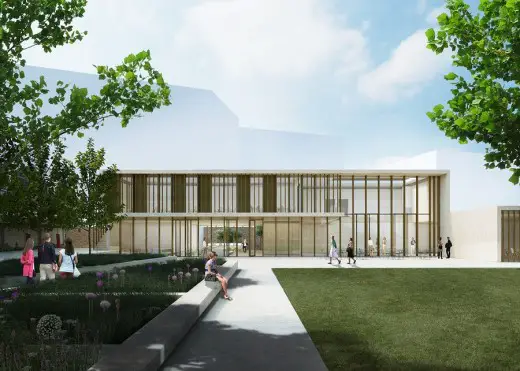
image from architect
St Paul’s School Building in Hammersmith
West London Houses
Duke’s Avenue House, Chiswick
Architects: IBLA
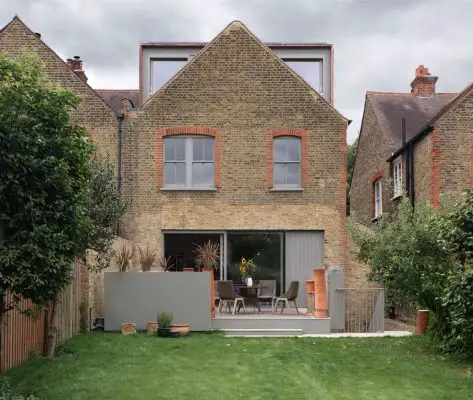
photo : Brotherton Lock
Contemporary House in London
Brexit Bunker, Kensal rise, Northwest London
Design: RISE Design Studio
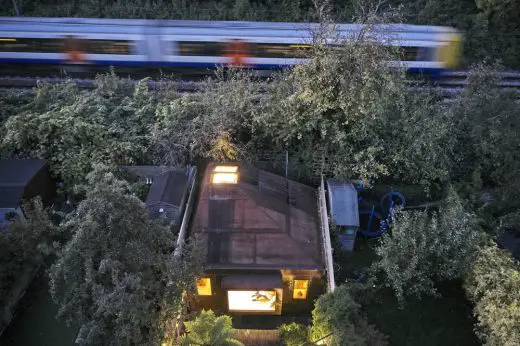
photo : Edmund Sumner
Brexit Bunker
Comments / photos for the Greville Road Studio Interior in Northwest London Architecture page welcome
London, UK

