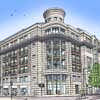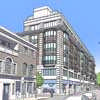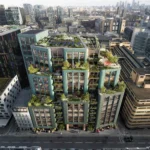Great Minster East London, Marsham Street Building, Redevelopment, Car Showroom
Great Minster East – Marsham Street Development
Horseferry Road Project, London, England – design by EPR Architects
17 Sep 2012
Great Minster East Building
Great Minster East, London, UK
Planning Permission for Great Minster East to return to residential use
Design: EPR Architects
EPR Architects was granted planning consent for the change of use in respect of the sustainable refurbishment of the existing Great Minster East office (previously forming part of the Department of Transport Offices), to the highest quality residential accommodation, whilst maintaining the existing Car Showroom use at ground floor level.
Located at the south end of Marsham Street at the intersection with Horseferry Road in what was once formally known as Earl Street, the proposal is located on the site of an historic residential address known as Grosvenor Terrace. The redevelopment of Great Minster East from commercial offices to residential use reverts the site back to its original use and reinforces Marsham Street as an increasingly elegant and yet diverse residential address within this area of London.
The scheme provides sixty generously sized apartments, over and above the minimum apartment areas recommended within the GLA London Plan, with a mix in line with Westminster Council’s planning policies for no on site affordable housing.
The proposal, which was warmly received and complimented by WCC, strips out all unnecessary and over elaborate ornamentation of the existing post modern design and seeks to complement and enhance the composition of the existing residential buildings on Marsham Street, taking clues from the nearby conversions of St John’s on Dean Ryle Street.
By utilising quality materials and the incorporation of subtle layers of detail within the façade design, the proposals echo and re-interpret the Edwardian Mansion blocks typical within the Westminster Abbey Conservation Area in respect of the sense of scale and enclosure to the street.
The regeneration of this outdated office represents a highly sustainable redevelopment. The reuse of the concrete frame represents the equivalent of 20% of the building’s carbon footprint over the sixty years. In addition the proposals will deliver many passive and energy efficient measures as well as complying with the requirements of Lifetime Homes to provide a design equal to any new build development, all of which can be delivered without causing the significant disruption to adjoining owners and the immediate area that would inevitably result from a new build development on the same site.
Client: PSA Pensions
Great Minster East London Building image / information from EPR Architects
Great Minster East London design : EPR
Location: Marsham Street, London, England, UK
London Buildings
Contemporary London Building Designs
London Architecture Links – chronological list
London Architecture Tours by e-architect
Another London building design by EPR Architects:
Guoman Hotel
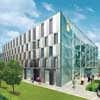
image from architect
Guoman Hotel Heathrow
Citicape House, Holborn Viaduct / Snow Hill, City of London
Design: Avery Associates Architects + Axis Architects
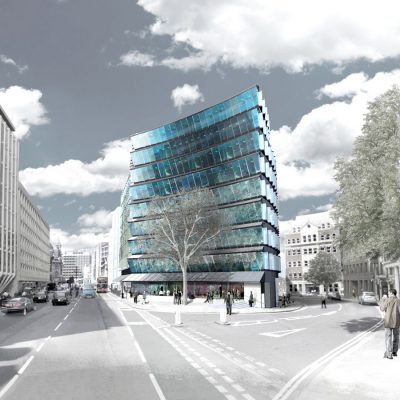
image from architect
Citicape House
280 High Holborn, central London
Design: GMW Architects
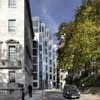
photo © Richard Bryant/Arcaid
280 High Holborn Development
Comments / photos for the Great Minster East Building – Marsham Street Property page welcome

