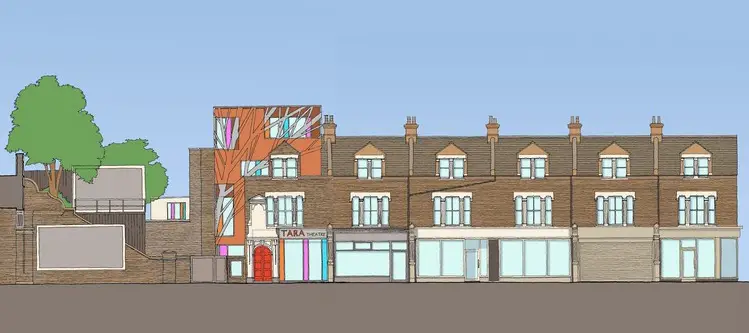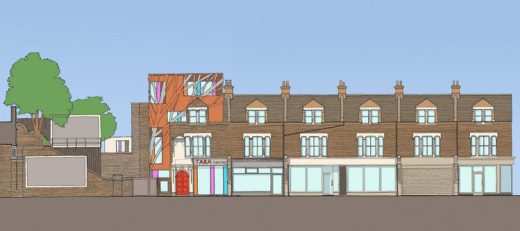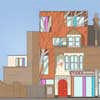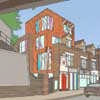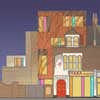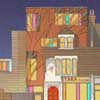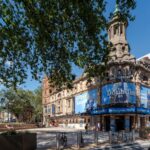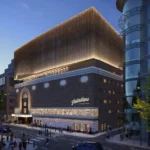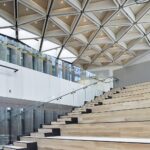Earlsfield Theatre, Wandsworth Design Building, Tara Arts London Project News
Earlsfield Theatre London
Tara Arts: New Wandsworth Building design by RHWL Architects, England
10 Dec 2012
Garratt Lane, Earlsfield, London, England
Design: RHWL Architects
Striking new look for Earlsfield theatre
Wandsworth Council’s planning applications committee has approved plans for a highly distinctive theatre redevelopment on Garratt Lane, Earlsfield.
Tara Arts Theatre
The proposal for Tara Arts Theatre – home to an acclaimed arts company which first brought Asian theatre to Britain in the 1970’s – is the creation of RHWL Arts Team architects and will be part funded by a grant from Arts Council England.
The striking design would see the theatre’s historic brickwork façade restored and the building extended to the side, rear and at roof level. The new element would be encased in a bright terracotta render incorporating a distinctive tree motif.
A mixture of coloured panels and glazed windows would also be included in the theatre’s vivid external appearance.
The motif, which wraps around the entire four storey side extension, is inspired by the Banyan Tree – India’s national tree and a traditional community meeting place where people gather in the shade of its canopy.
The tree, wrapping around the traditionally British façade, is intended to reflect the theatre company’s fusion of Anglo-Asian arts.
The redevelopment would also create a new rehearsal space, an improved auditorium, modernised office and foyer space, a more sustainable building fabric and new technical infrastructure.
The deteriorating building has been home to Tara Arts for over thirty years and is no longer fit-for-purpose.
Wandsworth Council’s Planning Chairman Nick Cuff said:
“This exceptional scheme will safeguard the future of a well loved local theatre and provide a fantastic new landmark building for Earlsfield. It’s a bold, exciting design with a carefully considered form that relates well to the rest of the terrace.
“It will offer the facilities Tara needs to grow and a vastly improved performance space for its patrons. Without this new investment the group may have been forced to leave the borough in search of new premises.”
The scheme incorporates a range of sustainable technologies including photovoltaic panels and air source heat pump as well as recycled building materials like reclaimed wood and reclaimed Indian artefacts sourced by Tara Arts.
A new staircase and lift would also be provided to improve access throughout the building and new customer toilets will be created at basement level.
Earlsfield Theatre – Tara Arts London images / information from RHWL Architects
Location: Garratt Lane, Earlsfield, London, England, UK
London Buildings
Contemporary London Building Designs
London Architecture Links – chronological list
London Architecture Tours by e-architect
60 Aldgate, Minories, City of London
Design: ACME, Architects
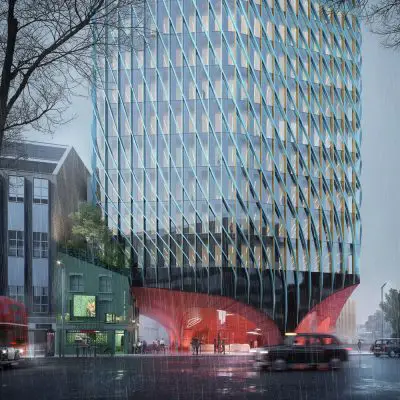
image courtesy of architects practice
60 Aldgate Building News
Design: Wright & Wright
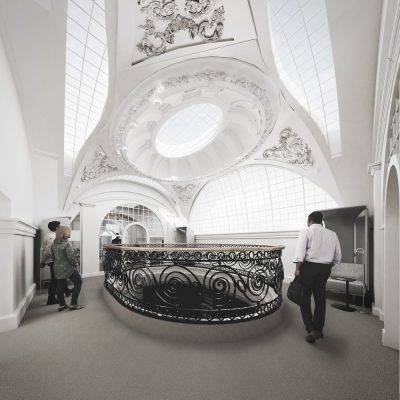
image © architects
British Academy Refurbishment
Battersea Power Station project
Design: Rafael Viñoly
Lloyds Building
Design: Richard Rogers Partnership
122 Leadenhall Street
Design: Rogers Stirk Harbour + Partners
Comments / photos for the Earlsfield Theatre – Wandsworth Architecture design by RHWL Architects page welcome

