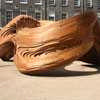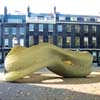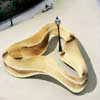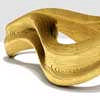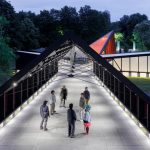Driftwood AA Summer Pavilion, Bedford Square Building, Design, Image
AA Summer Pavilion London
Driftwood, Bedford Square Project – design by London Architecture School
9 Sep 2012
Driftwood AA Summer Pavilion 2009
Driftwood (Petra) Pavilion design, Bedford Square, central London
Conceived and constructed by Intermediate Unit 2
Photo © Keepclicking – added 10 Sep 2012:
Opened 3 Jul 2009
Concept Author – Danecia Sibingo joined by
Design Team – Lyn Hayek, Yoo Jin Kim and Taeyoung Lee
Unit Tutors – Martin Self and Charles Walker
AA Summer Pavilion, London – 2009
‘It looks like we have a winner!’ announced Charles Walker through the loud applause echoing around the Architectural Association’s (AA) Lecture Hall on 27 February. Petra was selected by a panel of judges from three pavilion proposals presented by Intermediate Unit 2. The concept author, Danecia Sibingo, and her three team members, Lyn Hayek, Yoojin Kim, and Taeyoung Lee had worked collectively since January to turn the concept into a full design proposal for a summer pavilion to be situated in the south-west corner of Bedford Square, WC1. The judges felt Petra was commendable for a variety of different reasons: some felt sentimental connections to its conceptual links to driftwood and the sea; others praised its deeply sculpted form. Whatever the terms of personal aesthetics, the team’s clear renderings and animation of their proposal, clearly illustrated the seductive fluidity and undulation of its lines which sparked a feeling of curiosity, journey, and discovery within its spatial parameters.
The finished Petra had come a long way from the unit’s visit to Helsinki, Finland in October 2008 where the project’s financial sponsors, FinnForest, are based. Inspired by images of the Jordanian city of Petra, Sibingo sought a sensuous and overwhelming spatial effect which she achieved with her original ‘Driftwood Space’ concept. The concept selection jury in December praised her themed board for its beauty and clear intentionality. Sibingo’s ideas were manifested through a computer-generated script which manipulated the movement of lines in a continuous parallel fashion, creating line drawings which formed the basis of a plan. Her interests revolved around carving, eroding and layering. She was joined by the other three team members in January who each added their own input, character and flavour to enrich the project whilst all the time liaising with unit masters Charles Walker and Martin Self and Senior Engineer Ching Luan Lau to ensure that creativity remained within the bounds set by feasibility and today’s cost-effective and eco-friendly prerequisites. The final design consists of twenty-eight layers of plywood which conceal an overall internal ‘Kerto’ (a renewable spruce plywood) structural system. Petra is intended to produce less than 15% material wastage.
All twelve students in Intermediate 2 will now work together to finalise Petra’s design details, construction drawings and ultimately, construction. Fabrication is expected to take seven weeks, and will be undertaken within the AA workshop at Hooke Park, Dorset. Workshop and CNC machining assistance will be provided by Charlie Corry-Wright. Once its component parts are made, Petra will be assembled into six manageable sections at Hooke Park before being transported to Bedford Square in June for its final connection and public unveiling.
Driftwood (Petra) Pavilion sponsors:
Financial sponsor: FinnForest
Architectural Association London : Events
Location: Bedford Square, London, England, UK
London Buildings
Contemporary London Building Designs
London Architecture Links – chronological list
London Architecture Tours by e-architect
Battersea Power Station project
Rafael Viñoly
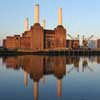
photo © Nick Weall
The Shard
Design: Renzo Piano Building Workshop (RPBW)

image : Hays Davidson / John Mclean
Comments / photos for the Driftwood London – AA Summer Pavilion Architecture page welcome

