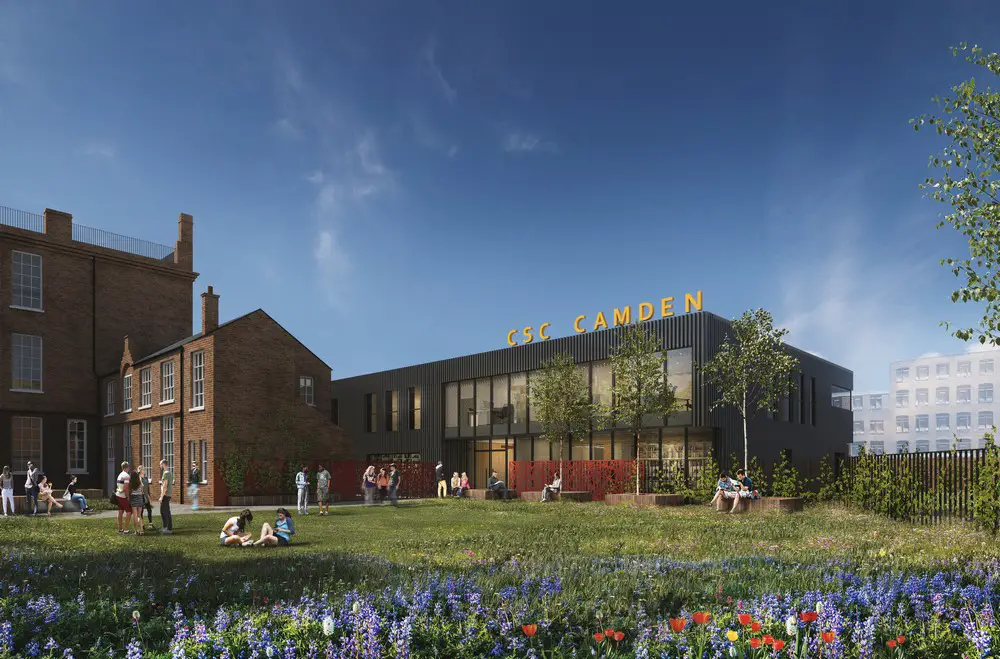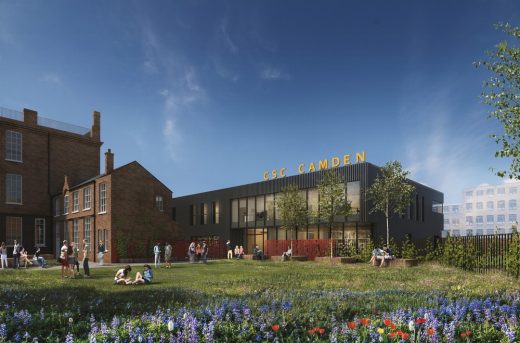Camden Construction Skills Training Centre London, UK High Speed Two Architecture
Construction Skills Training Centre Camden, London
20 Feb 2020
New Construction Skills Training Centre Camden
Design: Fraser Brown MacKenna Architects
Planning approval for a new construction skills training centre for High Speed Two
Location: Camden, London, England, UK
Fraser Brown MacKenna Architects have secured planning consent for a new two storey Construction Skills Training Centre that will provide practical training for local people to work on High Speed Two (HS2) at Euston station and other local construction projects.
A new highspeed railway line, connecting London with the major cities of the UK, has chosen Euston as the station where HS2 trains will begin and terminate their journeys. The development on the site of former Maria Fidelis School on North Gower Street adjacent to HS2 includes the creation of a new Construction Skills Training Centre (CSC), refurbishment of the existing Maria Fidelis School into managed workspace as well as the provision of a temporary open green space.
The CSC service will support Camden residents of all ages including delivering programmes for school aged children, young people and candidates aged 18 to 65, with a focus on under-represented and priority groups. The main building on the site will have a new entrance pavilion, refurbished internally and made fully accessible via new lifts. The school building infrastructure is to be upgraded to provide quality workspace for individuals and small businesses, bringing additional trade to local shops, cafes, bars and restaurants. The existing school gym will be refurbished as a multiuse hall facility for the workspace and the local community with a new entrance to help activate the pedestrianised section of North Gower Street.
The provision of the CSC directly alongside HS2 will see continuation of educational uses of the site in a purpose designed facility with around 1500m2 of workshops, classrooms and careers support facilities with an external yard for training. The building has a direct view of the HS2 station development whilst also providing a buffer between the construction site and public open space. The new building is designed to be visually distinct from the existing Victorian school, its appearance aimed at looking temporary and light industrial to correspond with the ‘meanwhile’ 10-year programme for the site as well as the construction processes inside the building.
One of the core aims of the design has been to maximise the amount of public open space throughout the development. The 1130m2 open space will wrap around the entire scheme, opening out into and between the buildings to create a campus-like setting shared by diverse groups of users. Following the circular economy concept, FBM Architects have worked with Camden to reuse currently stored landscape materials from St James’s Gardens including 90 metres of railings, gates, granite sets, four cast iron columns, benches and other external furniture. The project team have undertaken a series of consultation events to develop the design with the local community. The key spaces are to include a flexible publicly accessible pocket park, a play/social space and a buffer area along North Gower Street that provides additional planting to soften the edge of the street.
Camden Construction Skills Training Centre – Building Information
Client: London Borough of Camden and LCR
Architect: Fraser Brown MacKenna Architects
Landscape Architect: ME Studio
Planning Consultant: QUOD
Structural Engineer: Conisbee
Quantity Surveyor: Beadmans LLP
Mechanical & Electrical: Max Fordham LLP
Transport Consultant: Conisbee
Energy & Services Consultant: Max Fordham
Sustainability Consultant: Max Fordham
Acoustics’ Consultant: Spectrum
Biodiversity / Bird Management Consultant: ASW Ecology
Arboricultural Consultant: GHA
Air Quality: Aether
BREEAM: Max Fordham
Pre-demolition: ADW Developments
Fraser Brown Mackenna Architects
New Construction Skills Training Centre in Camden images / information received 200220 from Fraser Brown MacKenna Architects
Construction Skills Training Centre Camden
Location: Camden, London, England, UK
London Architecture
London Architecture Design – chronological list
London Architecture Walking Tours by e-architect
Agar Grove Homes – Camden Passivhaus Housing
Architects: Hawkins\Brown
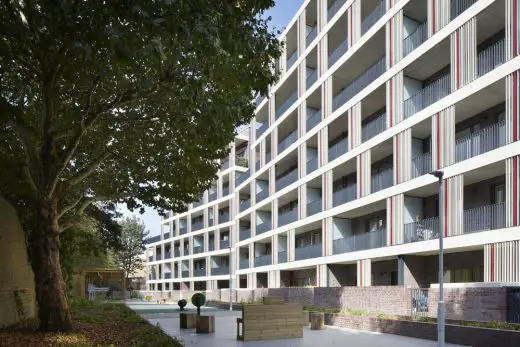
photography : Jack Hobhouse
Camden Passivhaus Housing
Agar Grove Estate Renewal
Design: HawkinsBrown, Mae and Grant Associates
Agar Grove Estate Camden
Camden Buildings
Kentish Town Health Centre – Stirling Prize Nominee 2009
Architect: Allford Hall Monaghan Morris
Design: UNStudio, architects
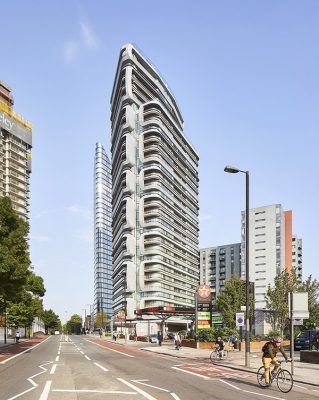
photography © Hufton+Crow, © EvaBloem
Canaletto Tower Building
Kings Crescent Estate Phases 1 and 2, Hackney
Architects: Karakusevic Carson Architects and Henley Halebrown
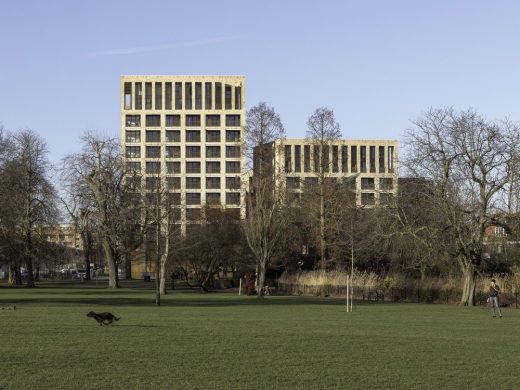
photo © Peter Landers
Kings Crescent Estate Phases 1 and 2
Tottenham Hale Redevelopment
Design: AHMM, Alison Brooks Architects, Pollard Thomas Edwards & Grant Associates
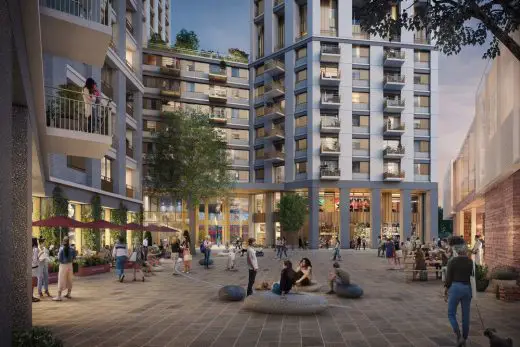
rendering courtesy of Argent
Tottenham Hale Redevelopment
100 Leadenhall Street, City of London
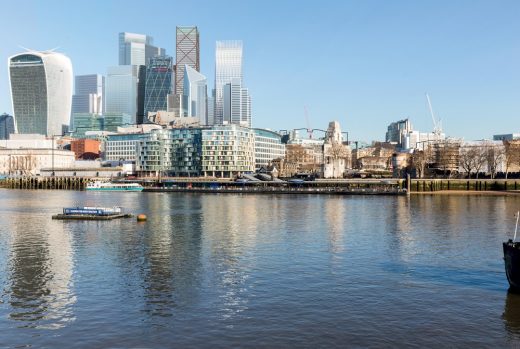
image Courtesy architecture office
100 Leadenhall Street Building
Comments / photos for the Agar Grove Homes in Camden page welcome
Website: Hawkins\Brown

