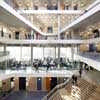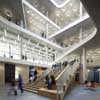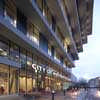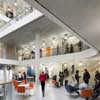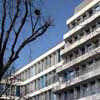City of Westminster College, London Higher Education Building Images, English Design, Property
City of Westminster College, London
English Further Education Building Project News – design by schmidt hammer lassen, architects
RIBA Award winner, 19 May 2011
2 Mar 2011
City of Westminster College London Building
English text (scroll down for Danish):
The new City of Westminster College embraces diversity
The new flagship Campus for City of Westminster College by schmidt hammer lassen architects is designed to support new ways of teaching and learning. The 24,000m2 College, won in a competition in 2006, provides much greater amounts of open learning spaces than typical colleges in the UK and holds state-of-the-art facilities for both students and staff. The building is designed to embrace interaction and diversity and allow students to learn from each other, both formally and informally.
“The learning spaces of City of Westminster College are adaptable and flexible so that, in addition to the integrated technology, the students’ development is supported by the diverse architectural spaces of the very building they are in. It is a design which encourages new ways of teaching and learning,” says Founding Partner of schmidt hammer lassen architects, Mr Morten Schmidt.
The College is located in the heart of Central London at Paddington Green on the site of its previous building, an inefficient and failing 1960s block. The building has been designed from the inside-out, responding to the needs of the diverse groups who use the College, as well as taking into account the sensitive local context. It appears as a clean-cut, modern building with a distinct Scandinavian heritage. The building’s simple geometric forms rotate around a terraced atrium, creating a unifying yet flexible organisation.
“The respective floor plans surrounding the atrium have visual connections from one floor to the other, making the atrium a dynamic centre and the heart of the College,” says Partner at schmidt hammer lassen architects Mr Kim Holst Jensen, and he continues: “The large atrium, which on some floors extends all the way to the façade, enhances the relationship between the inside and the outside. It offers light-filled, open and inclusive spaces which encourage the interaction between students.”
To support connectivity with the local community, most public functions – including an exhibition area, a theatre and a café – are located adjacent to the main entrance before the security turnstiles. The choice of colours for the building is inspired by its context and by the change of the seasons, whilst the light timber panels lining the interior form a contrast to the exposed concrete surfaces and underline the Scandinavian design heritage.
The building is designed to be sustainable and energy efficient and the overall scheme will have a low maintenance liability, significantly reducing the building’s lifespan costs and carbon footprint.
College Principal Keith Cowell says: “We wanted to create a new Campus with an open and inclusive atmosphere – a space that would match the needs of our diverse group of students. We’re delighted with the outcome, and proud to be able to welcome people to such a contemporary and inspiring learning environment.”
The new City of Westminster College which opened to students on the 10th January 2011 is the first completed building by schmidt hammer lassen architects in the UK, soon to be followed by The Learning Zone – Library and Learning Centre in Sheffield and the University of Aberdeen New Library in Scotland both to be completed in 2011.
City of Westminster College – Building Information
Architect: schmidt hammer lassen architects
Client: City of Westminster College
Area: 24,000m²
Construction Sum: £ 70 m excl. VAT (€ 81 m excl. VAT)
Competition: 2006, 1st prize in restricted international competition
Status: Construction period 2008-10
Engineer : Buro Happold, United Kingdom
Landscape Architect: schmidt hammer lassen architects
Main Contractor: McLaren Construction Ltd
Other Consultants: Knight Frank LLP ; Stace LLP
City of Westminster College – Project background
The competition brief was for the new City of Westminster College Campus to be an iconic building supporting a shared sense of identity and vision within the College while reaching out to the city and the greater community it serves. Therefore, encouraging diversity of users as well as spaces is the essence of the project.
The brief stressed that the primary goal of the new build was to function as a flagship campus. It needed to be an aspirational building with state-of-the-art facilities that would emulate real-life work environments. The facilities and spaces would not only provide the students with excellent academic and vocational skills, but also inspire them.
The building also had to support the College’s new approach to teaching and learning, which stresses the importance of learning outside the classroom walls. On a practical level, the client’s motivation for building a new campus was to gather most of the curriculum areas and departments that were spread out over five separate centres under one roof, in a new and modern facility, as the old premises offered insufficient space and needed renovation work.
Facts about City of Westminster College
City of Westminster College offers a broad spectrum of full-time and part-time courses, including A-levels, GCSEs, Computing & ICT, Motor Vehicle, Sound & Music, Sport & Travel, and Visual and Performing Arts. The student body ranges from 14-year-olds to adults and professionals. City of Westminster College is the major provider of post-16 education in the borough of Westminster, London, and is a medium-sized general FE college offering academic and vocational courses to over 7,000 students. The College caters for an ethnically diverse and culturally rich group of students of all ages, both to those who are employed and those seeking employment. Across the College, students speak some 50 different first languages.
More information about City of Westminster College can be found at www.cwc.ac.uk
Danish text:
City of Westminster College
Aarhus den 02. marts 2011
Danske arkitekter bag nyt college i London schmidt hammer lassen architects’ nye flagskibsprojekt City of Westminster College inspirerer til nye former for undervisning og læring. Den 24.000m2 store videregående skole i London, vundet i en arkitektkonkurrence i 2006, har betydeligt flere kvadratmeter åbne læringsrum end typiske uddannelsesinstitutioner i Storbritannien. Desuden stiller skolen de nyeste, mest avancerede faciliteter til rådighed for de studerende og medarbejderne. Bygningens design skaber rum til interaktion, og til at de studerende kan lære af hinanden både formelt og uformelt.
”De forskelligartede og fleksible læringsrum i City of Westminster College er, i samspil med den integrerede teknologi i bygningen, med til at udvikle de studerende og inspirere til nye former for undervisning og læring,” siger stiftende partner hos schmidt hammer lassen architects, Morten Schmidt.
City of Westminster College ligger i hjertet af det centrale London ved Paddington Green på grunden, hvor den tidligere bygning – en utidssvarende og faldefærdig blok fra 1960’erne – var placeret. Den nye bygning er designet indefra og ud, og der er taget højde for de forskellige brugergruppers behov, samtidig med at der er taget hensyn til den bevaringsværdige kontekst. Bygningen fremstår moderne og med et tydeligt skandinavisk præg. Dens simple geometriske former er roteret om et terrasseret atrium, som skaber en samlende og fleksibel, funktionel organisering.
”Etageplanerne rundt om atriet har visuel forbindelse fra én etage til den næste, hvilket gør atriet til det dynamiske centrum og hjertet i skolen,” siger partner hos schmidt hammer lassen architects Kim Holst Jensen, og han fortsætter: ”Det store atrium, der på visse etager strækker sig helt ud til facaden, fremhæver samspillet mellem inde og ude, og tilbyder lyse, åbne og inkluderende rum, som inspirerer til interaktion mellem de studerende.”
For at styrke forholdet til lokalområdet er de fleste offentligt tilgængelige funktioner – såsom et udstillingsområde, en teatersal og en café – placeret i forlængelse af hovedindgangen før de sikrede områder i bygningen. Bygningens farvevalg er inspireret af konteksten og af de skiftende årstider. Interiørets lyse træpaneler danner en kontrast til de rå betonoverflader og understreger det skandinaviske i bygningsdesignet.
Bygningen er designet, så den er bæredygtig, energibesparende og let at vedligeholde, hvilket reducerer levetidsomkostningerne og den samlede CO2-udledning.
Rektor ved City of Westminster College Kieth Cowell udtaler: ”Vi ville skabe et nyt uddannelses-sted med en åben og inkluderende atmosfære – et sted der kunne matche behovene for de forskellige grupper af studerende. Vi er begejstrede over slutresultatet og er stolte over at kunne byde velkommen til et i den grad inspirerende og tidssvarende læringsmiljø.”
Det nye City of Westminster College, der slog dørene op for de studerende den 10. januar 2011, er schmidt hammer lassen architects første færdigbyggede projekt i Storbritannien. Det efterføl-ges snart af biblioteket The Learning Zone – Library and Learning Centre i Sheffield og af Aberdeens Nye Universitetsbibliotek, University of Aberdeen New Library, i Skotland. Begge for-ventes at stå færdige i løbet af 2011.
Baggrund for projektet
Bygherrens ambition for projektet var, at City of Westminster College Campus skulle være et ikon-byggeri, som skulle give en fælles identitet til den videregående skole, samtidig med at skolen skulle være en integreret del af byen og lokalområdet. Med det afsæt var visionen i projektet at skabe plads til brugerne gennem stor rumlig variation. I specifikationerne for konkurrencen blev det understreget, at et primært mål for det nye byggeri var at fungere som et flagskibsprojekt.
Det skulle være en inspirerende og anderledes bygning med førsteklasses faciliteter, som kunne simulere virkelighedens arbejdsmiljøer. Faciliteterne og rummene skulle ikke kun give de studerende exceptionelle akademiske og erhvervsfaglige kvalifikationer, men også inspirere dem.
Bygningen skulle ligeledes understøtte City of Westminster Colleges nye tilgang til undervisning og læring, hvilket understreger vigtigheden af at lære uden for klasseværelsets vægge. På det praktiske niveau havde City of Westminster College et ønske om fysisk at få samlet størsteparten af undervisningsfaciliteterne og institutterne, som tidligere var spredt over fem forskellige lokaliteter, under ét tag i en ny og moderne bygning, eftersom de gamle lokaliteter ikke længere opfyldte uddannelsesstedets behov og desuden stærkt trængte til renovering.
Fakta om City of Westminster College
City of Westminster College tilbyder et bredt spekter af fuldtids- og deltidsfag, blandt andre A-levels, GCSEs, Computer & IKT, Mekanikeruddannelsen, Lyd & Musik, Sport & Rejser og Visuel kunst og Performance kunst. De studerende er fra 14-årige til voksne og inkluderer også folk, som er i arbejde. City of Westminster College er den primære udbyder af post-16 uddannelser i bydelen Westminster i London, og er en mellemstor videregående uddannelsesinstitution, der tilbyder akademiske og erhvervsfaglige fag til mere end 7.000 studerende. Uddannelsesstedet favner en bred, kulturel og etnisk gruppe af studerende i alle aldre, både dem, der er i arbejde og dem, der er arbejdssøgende. De studerende har mere end 50 forskellige modersmål.
Yderligere information om universitetet kan findes på www.cwc.ac.uk
Previously:
Nov 2007
City of Westminster College Campus
City of Westminster College wins full planning consent
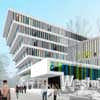
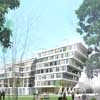
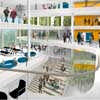
City of Westminster College pictures from architects
Leading Danish architects schmidt hammer lassen have won full planning consent for a major educational project at Paddington Green, West London.
schmidt hammer lassen’s design for a new £93 million HQ building for the further education provider will offer brand new, state-of-the-art teaching and learning facilities in an inspirational building. At the heart of the scheme is a dynamic inner atrium filled with natural light. This central galleried space will act as the new building’s ‘hub’, a circulation and meeting space leading to adjacent areas providing academic and practical teaching facilities, open learning centre, meeting rooms, administrative accommodation and flexible seminar spaces.
Facilities such as this one will become increasingly important in light of the Education and Skills bill introduced at the state opening of parliament.
City of Westminster College : schmidt hammer lassen info excerpt Feb 2007:
Award-winning Danish architects schmidt hammer lassen have been appointed by the City of Westminster College to design their new Paddington Green headquarters. SHL’s £90 million design was selected from around 100 entries across Europe on the basis of its “sustainability, sensitivity to the surrounding urban environment and its inherent understanding of modern educational requirements.”
Situated in the heart of Westminster, the main campus is located on Paddington Green Park and close to the vibrant streets and transport links of the Edgware Road. SHL’s new design will create a building that actively engages with its surroundings – voids cut into the building’s mass reinforcing the perception of a transparent, permeable and inherently civic building.
City of Westminster College Building information received 220207
City of Westminster College architects: schmidt hammer lassen
City of Westminster College Design
• City of Westminster College is a medium-sized further education college with five centres in central and west London – Paddington, Maida Vale, Queens Park, Marylebone and the Cockpit Theatre
• Offers over 300 full and part-time courses to around 8,000 students each year.
• Offers 28 subjects at A level & 7 subjects at Intensive A level
• Specialises in Digital Media, Science, Engineering, Sound Engineering & Music Technology
• Centre of Vocational Excellence in New Media Technology
• Diverse student population with over 45% of students speaking English as a second language
• Key partner in Westminster 6f Consortium, working with all secondary schools in Westminster
• Associate partner of University of Westminster and Middlesex University
• Offers Foundation degrees in Music Technology, Photography and Ophthalmic Science & Technology
• Discrete and extensive provision for Homeless
• Contracted by Westminster City Council to deliver ‘Education Otherwise than in Schools’ programme for excluded 14-16 year olds
City of Westminster College is shortlisted for the LEAF Awards 2011
LEAF Awards : Shortlisted Buildings + Architects
City of Westminster College Building : Troldtekt acoustic ceiling tiles
Location: Paddington Green, London, England, UK
London Buildings
Contemporary London Architecture
London Architecture Designs – chronological list
London Architecture Tours by e-architect
Another building by City of Westminster College architects: Aberdeen Library
London Building by schmidt hammer lassen
Barking Creative Industries Quarter

picture from architects
Selected Buildings by this architect
Comments / photos for the City of Westminster College Architecture page welcome
City of Westminster College – Website: www.cwc.ac.uk


