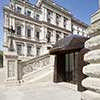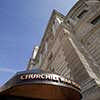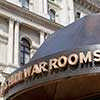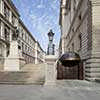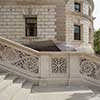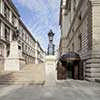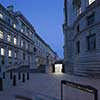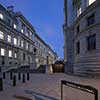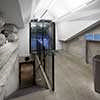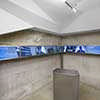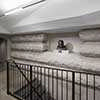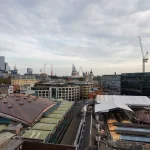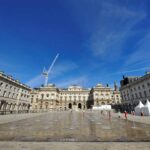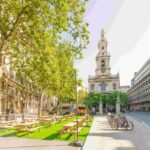Churchill at Imperial War Museum, IWM London Historic Building, England Architecture
Churchill War Rooms, London
IWM Historic English Building Development design by Clash Associates
4 Apr 2013
IWM Churchill War Rooms
Design: Clash Associates
Location: London, England, UK
Bulldog Spirit in Whitehall – New Public Designer Entrance for Churchill War Rooms
A bold and architecturally significant new entrance to IWM’s (Imperial War Museums) Churchill War Rooms, home to the award-winning Churchill Museum and Churchill’s Second World War bunker, has been welcoming visitors since 31 May 2012.
Designed by the London-based architects Clash Associates, the entrance will act as a beacon, highlighting the museum’s unique role in the nation’s history, while improving the visitor experience and way-finding for the public. An exciting addition to London’s architectural landscape, it will contribute positively to the identity and visibility of this historic landmark.
Located at Clive Steps, King Charles Street (SW1), the entrance to this historic site sits in a niche buried between the foreboding masonry of two listed buildings in the Whitehall area: the Foreign and Commonwealth Office (Grade I) and HM Treasury (Grade II).
Echoing the bulldog character of Churchill, Clash Associates’ new striking entrance is a facetted and fully welded shell structure made from 4mm bronze plate, made off site by fine art fabricators. The finish has a deep bronze patina gently graduating from dark tones within the niche to lighter tones over the highest part of the dome, with highly burnished 25mm solid bronze letters mounted on perforated plates above the entrance.
The design is a fusion of architecture and sculpture, melding old and new: the ebullient personality of Churchill and the menacing military language of its form, connecting to the historic site below, sheltering under a canopy that is both redolent of those threatening times and a bold modern design statement.
Phil Reed, Director of Churchill War Rooms said: “We are delighted with the entrance redevelopment. It will make Churchill War Rooms stand out for what they are, after so many years of potential visitors being confused, thinking the entrance was just to another Government office.
The new entrance is a striking, innovative and daring statement, marking out this landmark attraction and historic site, setting it apart from its surroundings and enticing people to find out what is going on below the streets of Whitehall – the rooms from which Churchill won the Second World War.”
Peter Clash of Clash Associates said: “There were many challenges in designing a new building in the heart of the Whitehall Conservation Area, not least the ambition of the design brief given to us by the Imperial War Museum. The new building now celebrates the entrance to the Churchill War Rooms and Churchill Museum, and expresses the indomitable character of Winston Churchill.”
Churchill War Rooms information / images received from Clash Associates
Location: Clive Steps, King Charles Street, London, England, UK
London Buildings
Contemporary London Architecture Designs
London Architecture Designs – chronological list
London Architecture Tours by e-architect
11 Aug 2020
Imperial War Museum London Atrium with Ai Weiwei Artwork, Lambeth Rd, SE1 6HZ
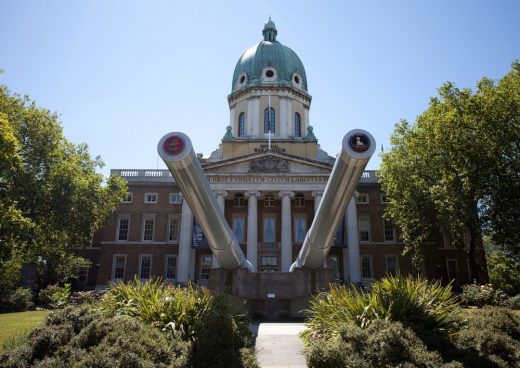
photo courtesy of Imperial War Museum, Lambeth
Imperial War Museum London Atrium
Historic London Museums
Historic London Museum Buildings – Selection
Natural History Museum, South Kensington
Design: Alfred Waterhouse
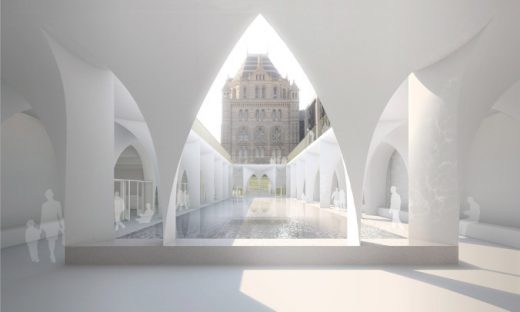
image courtesy of architects
Natural History Museum
Victoria & Albert Museum – Exhibition Road , South Kensington
Design: AL_A Architects
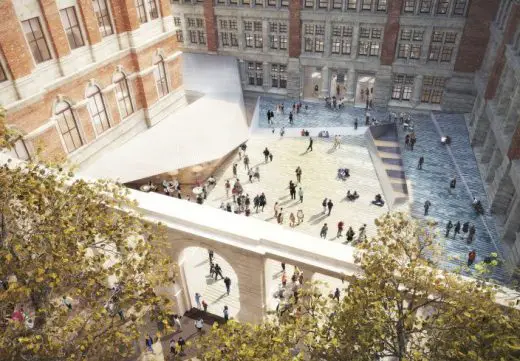
image © AL_A
Victoria & Albert Museum
Major Historic London Buildings
Architects: Barry + Pugin
Houses of Parliament Building
Design: unknown
Westminster Abbey Building
Comments / photos for the Churchill War Rooms – London Architecture page welcome

