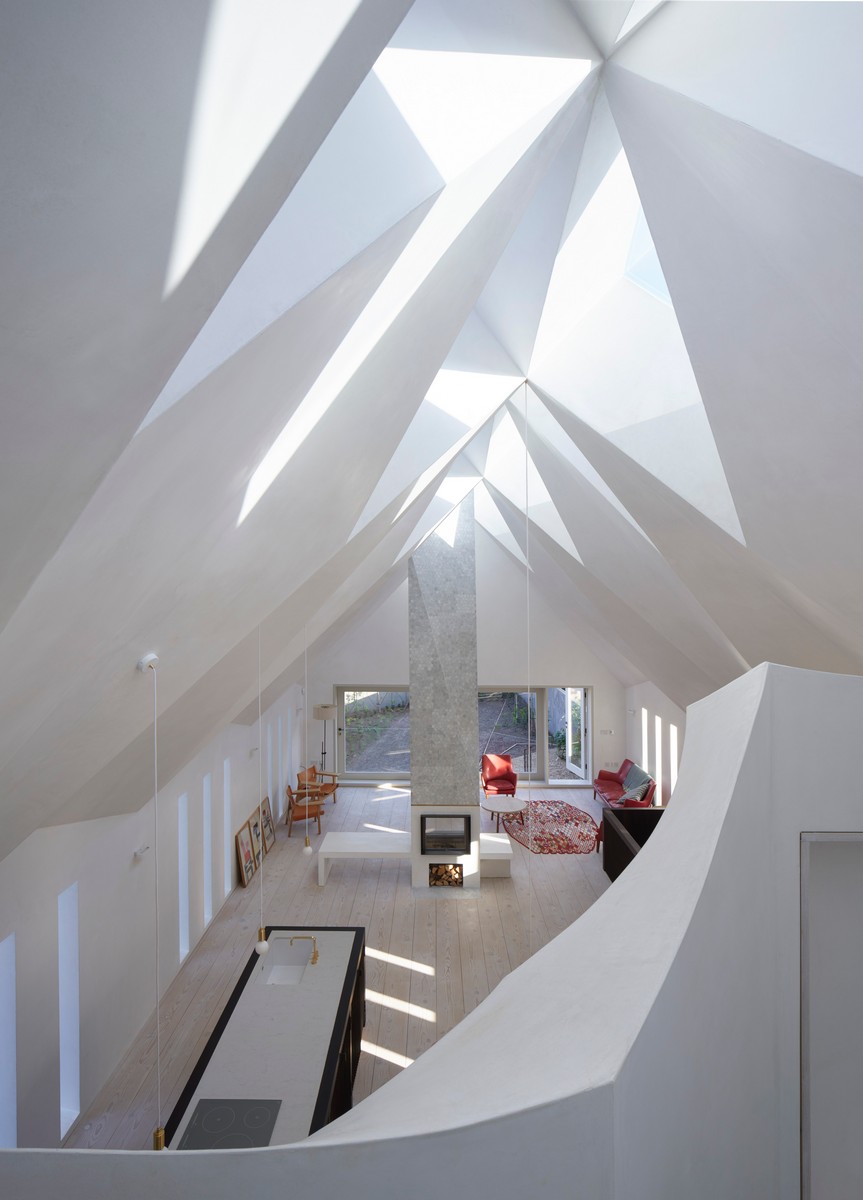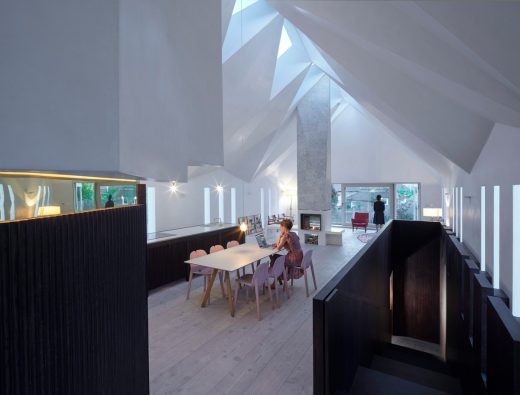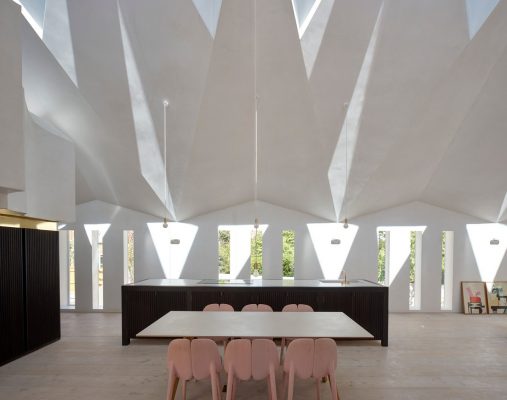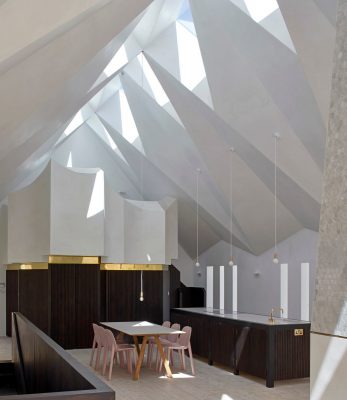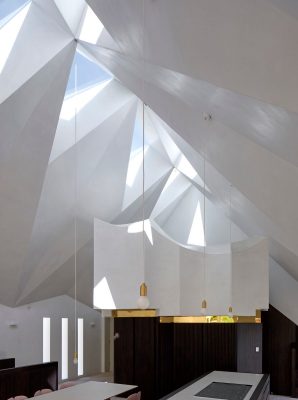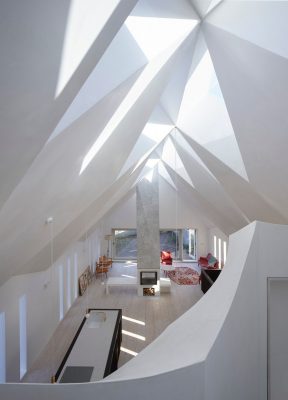Chapel Camberwell Home, London House Renovation, English Real Estate, Architecture Photos
Chapel house, Camberwell, South London
14 Sep 2021
Design: Craftworks
Location: Camberwell, London SE5, England, UK
Stephen Lawrence Prize 2021 Shortlisted
Chapel, London
Jury Report
This South London property project converted a derelict chapel into a two-storey family home with a pulpit-like mezzanine under the roof. Unusually, the chapel is in the middle of a domestic garden. As it is also in a Conservation Area, the planners demanded that the existing ruin was rebuilt, leaving the architect scope to transform the interior. The architect reused bricks from the original building and left the pre-existing window openings unaltered.
Despite flipping the usual internal arrangement, the layout is logical: four bedrooms are on the lower ground floor, with living quarters at entry level above. The open-plan living quarters have a fanciful, dream-like quality heightened by a captivating ceiling that is reminiscent of muqarnas, the ornamented vaulting in Islamic architecture. The bold, Mannerist geometry has an ethereal quality, with triangular roof-lights allowing daylight to wash over the angled plasterwork.
A fireplace towards one end rises to reach the Mannerist plaster work of the ceiling and allow its chimney breast to immerse itself into the geometry of the ceiling. Looking like a pulpit or church organ, the structure holding up the mezzanine occupies the space near the entrance. It hides a cloak room and leads up to a study area overlooking the upper floor living area. A beautifully detailed, dark-stained timber staircase leads to the lower floor, opening onto the bedrooms.
The garden, beautifully landscaped, accessed from the living quarters and overlooked by the bedrooms, its fantastical, undulating topography and skillful arrangement of wild planting complements the house perfectly.
This may not be a house for everybody, but the architect has met the brief with wild imagination, creating truly inspiring and unique space.
Chapel house, Camberwell, London SE5 – Building Information
RIBA region: London
Architect practice: Craftworks
Date of completion: March 2018
Client company name:
Project city/town: London
Contract value: £725,000.00
Internal area: 225.00 m²
Cost per m²: £3,222.00 / m²
Contractor company name: Habitat Construction LLP
Consultants:
Structural Engineers: Cooper Associates
Landscape Architects: Jane Brockbank Gardens
Awards:
• RIBA Regional Award
• Stephen Lawrence Prize 2021 Shortlist
Stephen Lawrence Prize 2021 Shortlist
Chapel house, Camberwell, London SE5 images / information received 140921
Location: Camberwell, South London SE5, England, UK
London Homes
London Houses
Design: LLI Design
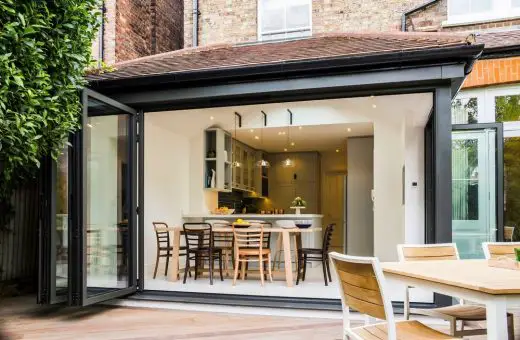
photograph © Rick Mccullagh / LLI Design
Victorian Townhouse in Highgate
Roof Conversion, Crouch End, North London
Design: JaK Studio, Architects
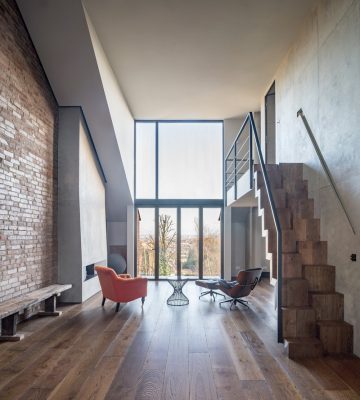
photo : Francesco Russo
Crouch End Flat Extension
Dukes House, Alexandra Palace, Muswell Hill
Structural Engineer: TZG Partnership
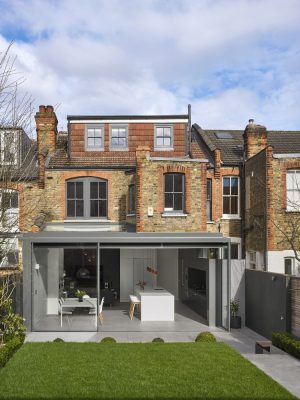
photograph : Will Pryce
Dukes House in Muswell Hill
Design: Claridge Architects
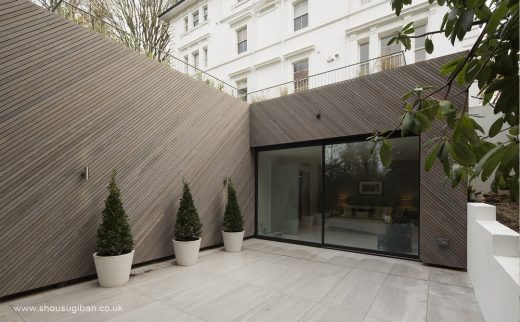
photograph : Simon Kennedy
New Hampstead House
London Architecture
Contemporary London Architectural Projects, chronological:
London Architecture Designs – chronological list
London Architecture Walking Tours – city walks by -architect
Photos for the Chapel house, Camberwell, London SE5 design by Craftworks page welcome

