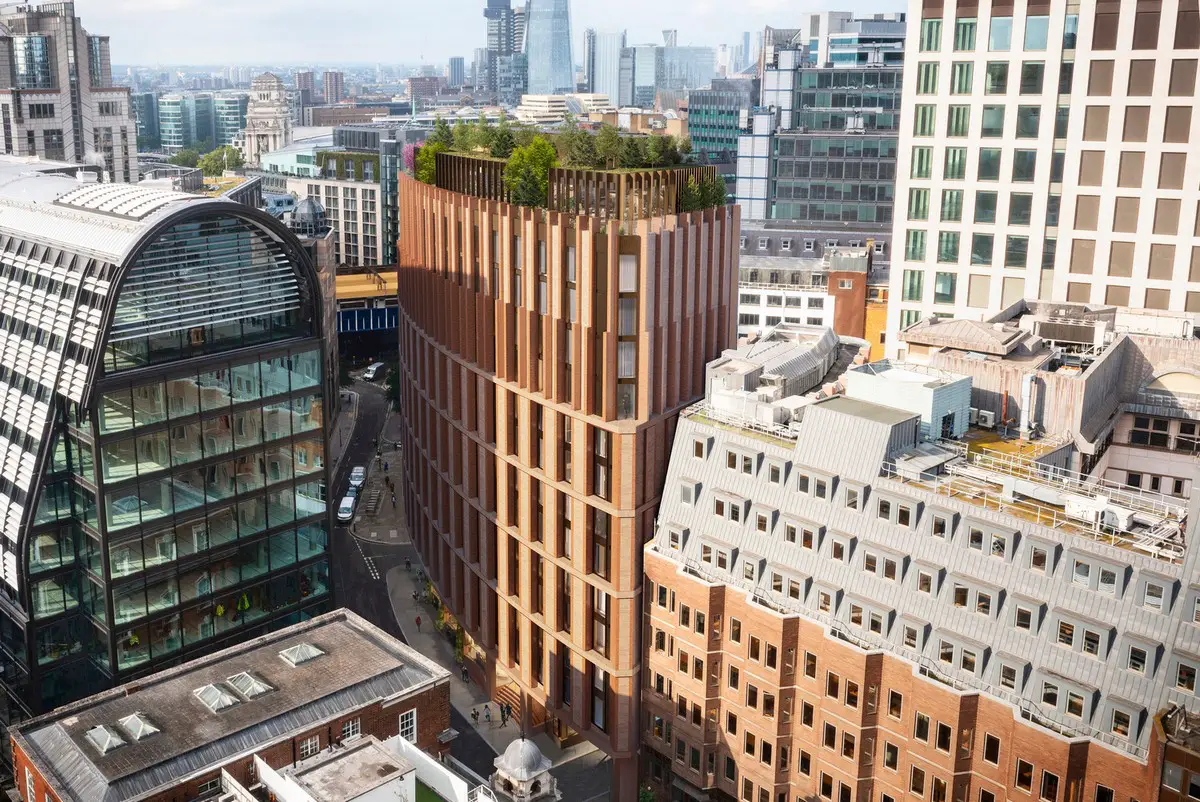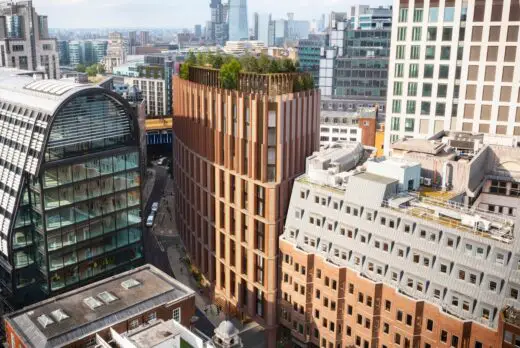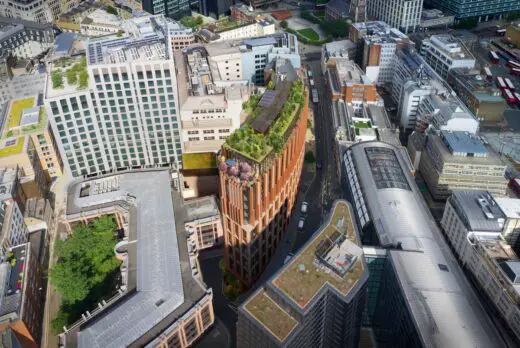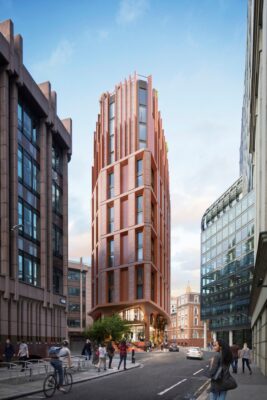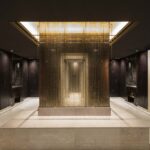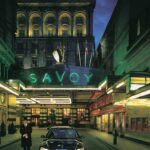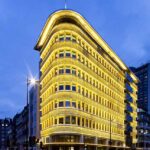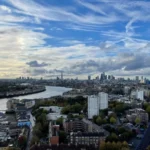Boundary House Hotel City of London, Accommodation Property, Ploeberger Hotel Group UK Building Photos
Boundary House Hotel City of London Building
23 July 2022
Sheppard Robson gets green light for civic-minded Boundary House hotel in the City of London
Design: Sheppard Robson, Architects
Location: Carlisle Avenue / Rangoon Street, eastern fringe of City of London, England, UK
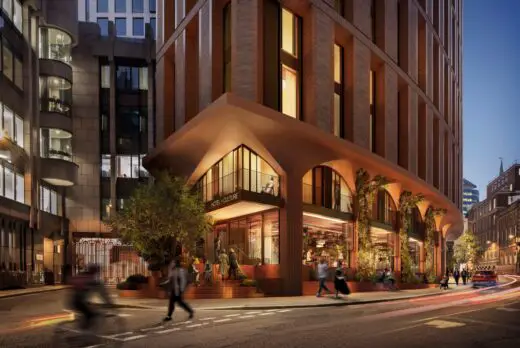
images courtesy of architects practice
Boundary House hotel in the City of London
For the Austrian hoteliers–the Ploeberger Hotel Group–the project’s sustainable design aims to bring new life to the area, providing a range of benefits for the local community.
Planning permission has been granted for a 311-room hotel, community and co-working spaces, and rooftop restaurant at the eastern fringe of the City of London.
The design looks to add a new social focus to the area, embodying the aspiration of the ‘Destination City’ vision to drive forward the recovery from the pandemic and increase its appeal to new and existing audiences. The project builds on this ambition by taking a constrained infill site and adding a mix of leisure, entertainment, cultural and educational spaces.
This range of uses are brought together on the lower ground floors, which have been created through in-depth consultation with local stakeholders, producers, and education organisations. This social “anchor” for the area moves past the familiar notions of hotel reception, creating flexible spaces and studios available to hotel guests, local organisations and the general public to book.
The spaces open to the community include 456m2 of workspace that are focused on education, skills and training, with the project making several commitments to the community, including: free meeting rooms for students and free room hire for the wider community; discounted podcast studio time; and hospitality-focused apprenticeship schemes to support the City Fringe Opportunity Area.
As well public seating and greening at street level, the 14th floor rooftop restaurant and bar will be a new local destination nestled within a mini oasis of mature trees on the rooftop overlooking east London. The addition of 45 new trees across the site contributes to the project’s high urban greening factor.
A key component of the sustainability strategy of the BREEAM Excellent building is the retention of the basement and ground structure, meaning 17% of the embodied carbon of the existing structure can be retained. Working with engineers Elliott Wood and Hoare Lea, different options were evaluated, producing a solution that balances elements of reuse with creating a new core and column-free floorplates that allow the building to be easily repurposed for another use in the future.
Dan Burr, partner at Sheppard Robson, said: “The project really hinges on its amenity-first approach and how it opens up to the community. We wanted guests to feel part of neighbourhood and the neighbourhood to feel part of the building.
“The convergence of local and cultural uses at ground floor level, alongside the night-time draw of the rooftop bar, will make the hotel a hive of activity. We think the hotel can become the new beating heart of a reimagined City neighbourhood, with the ground floor being a local “living room” for the area.”
The building’s distinctive curved form follows the alignment of the historic Jewry Street, with the base articulated by arched vaults which echo the Victorian railway arches nearby. The main façade has deep set windows with glazed brick reveals. A strong cornice two-thirds up the building negotiates the transition in scale, and, above this, a “crown” of brick fins taper upwards, with the greenery of the rooftop visible at the very top.
The material palette has been used to situate the building within its surrounding, with accents helping mark the arrival of a major new building for the area. The building’s external form is characterised by a warm palette of red-chestnut tones in matt and glazed bricks, complementing the listed building nearby, whilst the Carlisle Avenue façade uses accents of brighter red glazed bricks as a highlight.
Rangoon Street, at the southern end of the site, will be transformed from a service access into a new landscaped public realm, with distinctive red glazed theatre seating steps and tree planting drawing people towards the building.
Boundary House Hotel City of London information / images received 220722 from Sheppard Robson Architects
Location: London, England, UK
City of London Buildings
London Architecture Links – chronological list
Contemporary City of London Building Designs
100 Liverpool Street London Workplace, City of London, England, UK
Design: Hopkins Architects
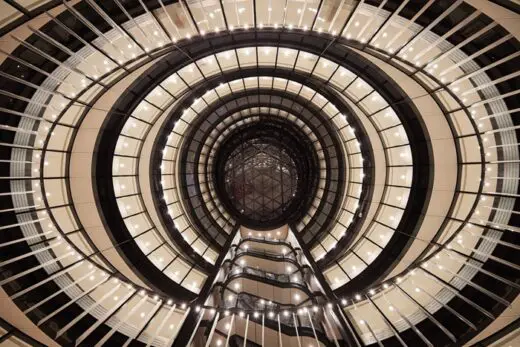
photograph © Janie Airey
100 Liverpool Street
25 Cannon Street Revitalization
Design: Buckley Gray Yeoman
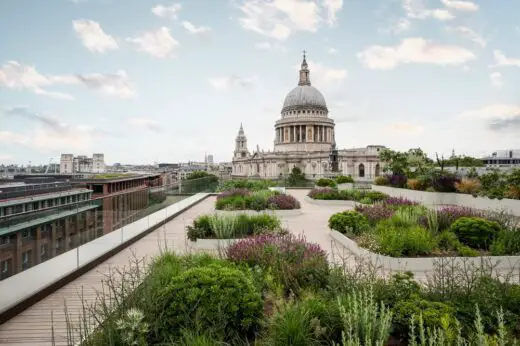
photo : French + Tye
25 Cannon Street Revitalization
Design: Kohn Pederson Fox – KPF
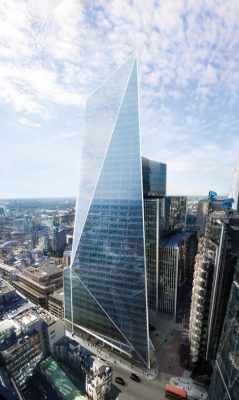
image courtesy of the architects
The Scalpel City of London Skyscraper
60 Aldgate, Minories, City of London
Design: ACME, Architects
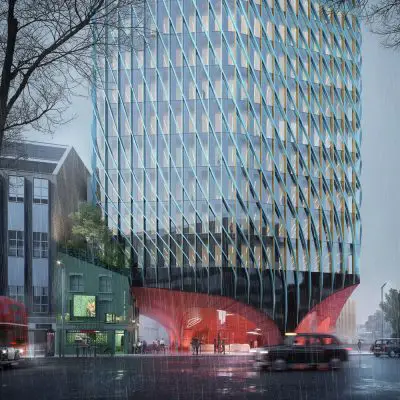
image courtesy of architects practice
60 Aldgate Building News
London Buildings
New London Building Designs
Bloom Clerkenwell, Farringdon, north east London
Architecture: John Robertson Architects
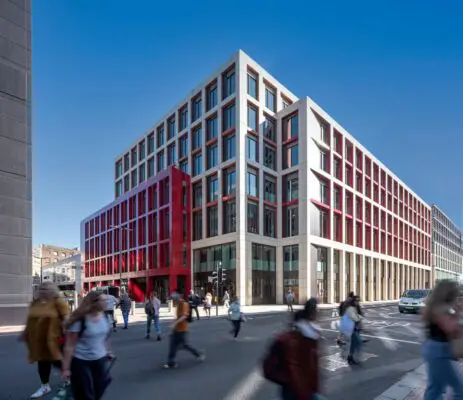
photo : Peter Cook
Bloom Clerkenwell Farringdon Building
Kiln Place, Camden, Northwest London
Design: Peter Barber Architects
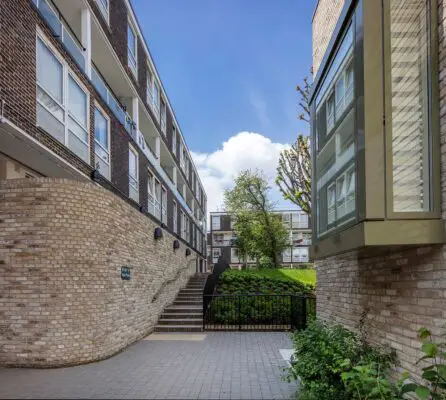
photo © Morley von Sternberg
Kiln Place Homes, Northwest London
London Architecture Tours by e-architect
Comments / photos for the Boundary House Hotel City of London building redevelopment design by HOK Architects page welcome

