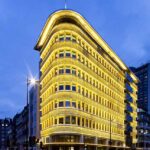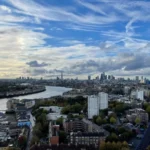Riverfront Hotel London Building, Heatherfield Limited, Blackfriars Station Property Image
Riverfront Hotel London, UK : Blackfriars Station Development
River Thames Development, central London design by Will Alsop Architect
21 May 2009
Riverfront Hotel on River Thames
Design: Will Alsop Architect
WILL ALSOP’S LUXURY RIVERFRONT HOTEL GOES IN FOR PLANNING
Proposals for a £250m luxury hotel development next to Blackfriars Station on the banks of the River Thames have been submitted for planning. Designed by Alsop Architects for Heatherfield Limited (managed by Blackfriars Investments), the 28,000 sqm (gross external area) scheme involves the re-development of the existing No. 2 Puddledock office building and the Mermaid Conference and Event centre.
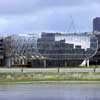
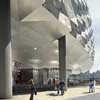
images from architects practice
Following on from Alsop Architects and Blackfriars Investments’ successful collaboration on the Palestra office development, which is now fully let to Transport for London, the scheme will create a landmark stand-alone building that is intended to rejuvenate one of the few remaining major development sites in the City of London.
The new five storey Riverfront Hotel building comprises four floors of hotel accommodation above ground, reception areas on the first floor/ground floor, a conference centre with a double-height ballroom for up to 400 people on level -1, and gym and spa facilities on level -2. In addition, the scheme includes bars and restaurants and an elegant rooftop terrace overlooking the Thames.
As a distinctive architectural addition to the area, Alsop Architects have designed a unique sculptural building which features a triangulated cladding system and diamond-shaped windows which will allow hotel guests to enjoy views of the Thames. Responding to St. Paul’s height restrictions, the building steps up gently from south to north in contrast to the existing buildings which have marked changes in height.
An integral part of Alsop’s design is the use of translucent stone to add texture and give identity to the building elevations. Maximising the views towards the South Bank and the Thames, the south elevation is fully glazed. The other elevations feature a faceted facade system where a high percentage of elements are insulated in order to improve the thermal performance of the building.
Alsop’s proposals incorporate major improvements to the public realm including improved public walkways and a new ground level pedestrian friendly route to the Thames river walk.
Sustainability is a central to the scheme which is designed to achieve a BREEAM Excellent rating.
Riverfront Hotel Development images / information from Will Alsop
Will Alsop Architect, London, UK
Location: Blackfriars Station, London, England, UK
London Buildings
Contemporary London Architecture
London Architecture Designs – chronological list
London Architecture Walking Tours by e-architect
Recent London Hotel Projects
Nomad Hotel, Covent Garden
Design: Roman and Williams
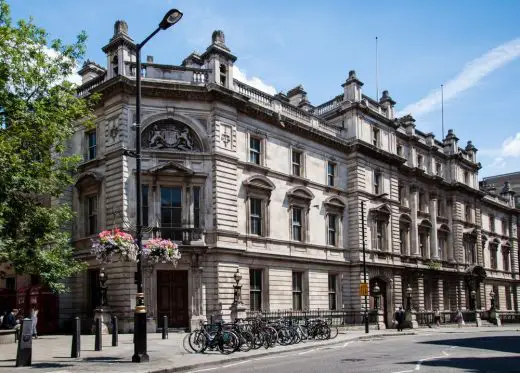
photo © Emsie Jonker
NoMad London Hotel in Covent Garden
Park Plaza Hotel London
Design: ESA – part of Capita Symonds
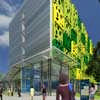
image from architects
Park Plaza Hotel
Design: BUJ Architects with Uri Blumenthal Architects & Town Planners
Park Plaza Westminster Bridge Hotel : London’s largest hotel opening in a generation
Design: Foster + Partners>
Heathrow Airport Hotel : five-star
Design: Eva Jiricna Architects
Greenwich Hotel
Blackfriars Railway Bridge
Blackfriars Railway Bridge
London Olympic Buildings
Design: various architects
Comments / photos for the Riverfront Hotel London Architecture page welcome



