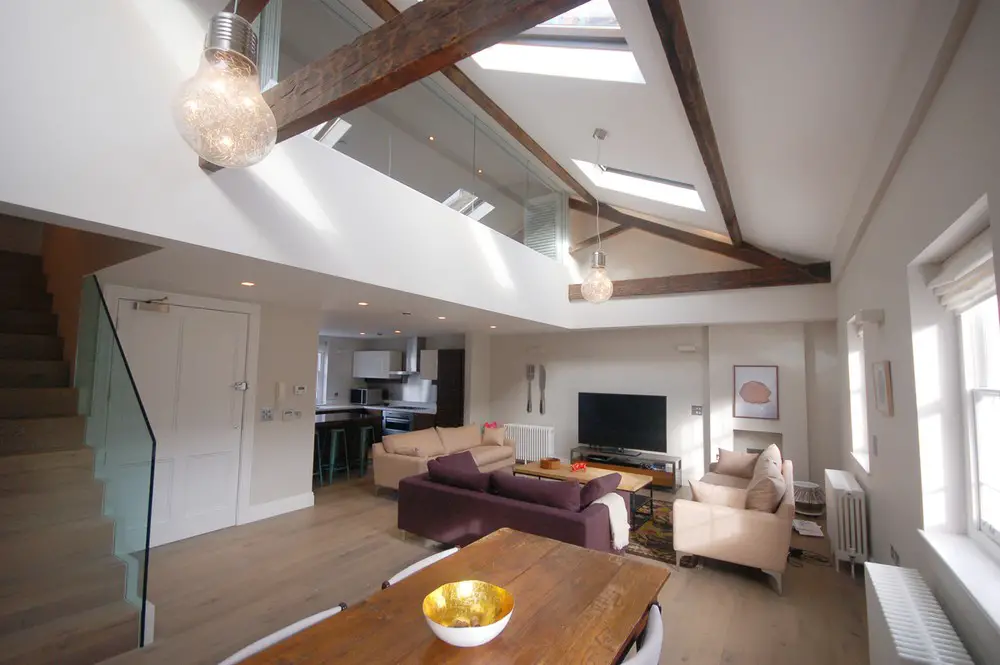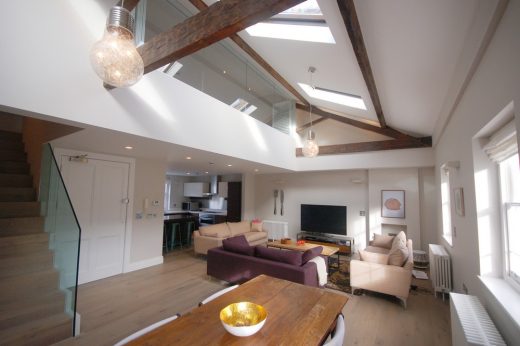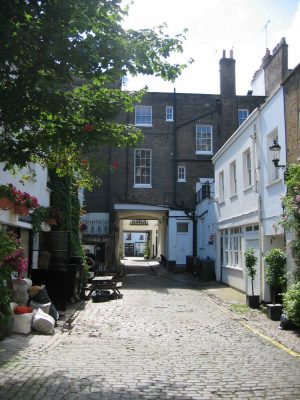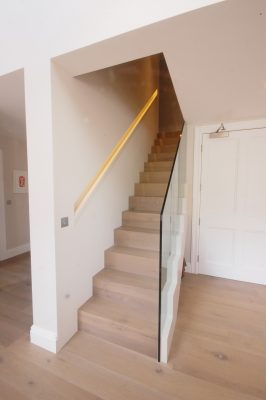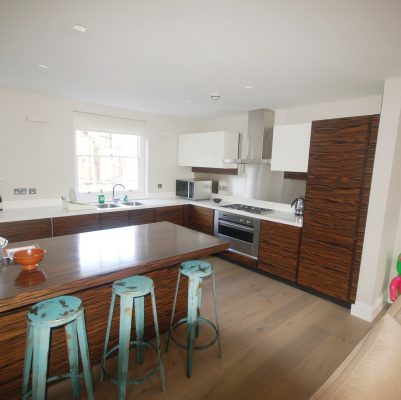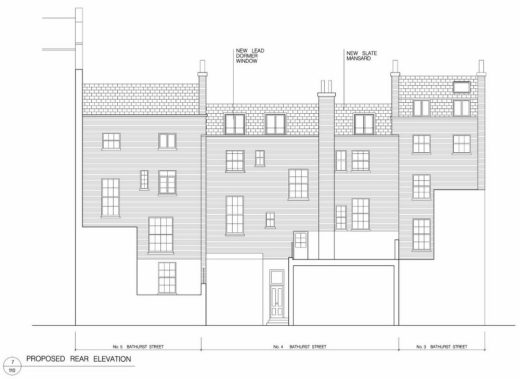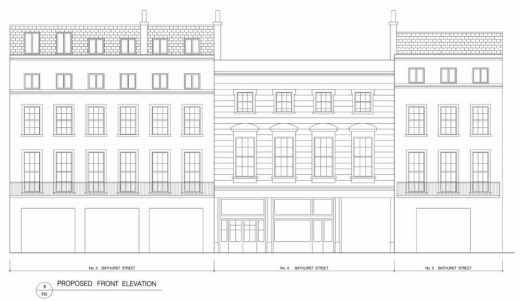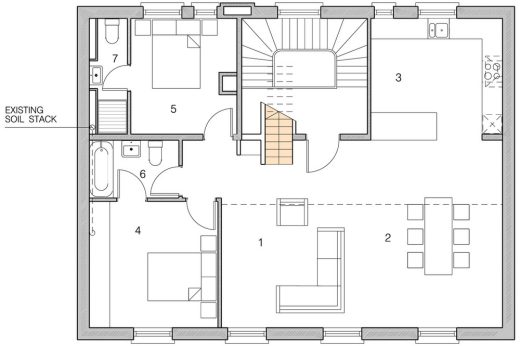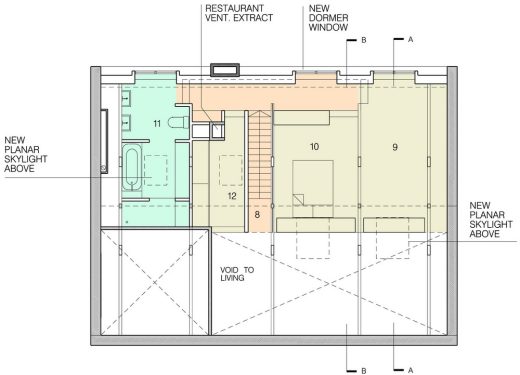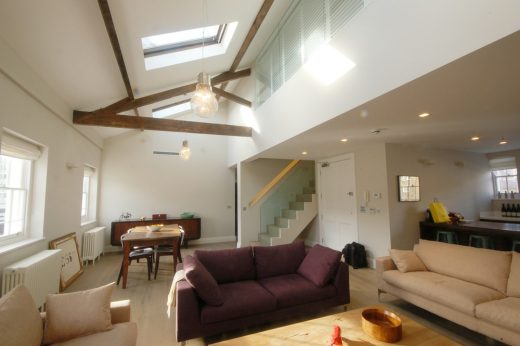Bathurst Street Refurbishment and Extension, English Building, Chiswick Property Update, West London Home Images
Bathurst Street Refurbishment and Extension in London
2 Nov 2022
Architects: Mark Fairhurst Architects
Location: West London, England, UK
Photos: Mark Fairhurst Architects
Bathurst Street Refurbishment and Extension, West London
The residential refurbishment and extension is located on Bathurst Street between Westbourne Street and Sussex Gardens. The grade II listed building, originally a public house, has a carriage way access to Bathurst Mews which is still regularly used by horses from the Hyde Park Stables. Access to the residential apartments is via an entrance opposite the stables with a stair leading to two apartments at first and second floor respectively. A restaurant is now located at ground floor and basement levels with access from Bathurst Street and service access into Bathurst Mews.
The alterations have created a new mezzanine above the top floor carefully retaining the existing original timber roof trusses with new skylights fitted between lighting the living area below. A new mansard provides head room to the rear to create a new master bedroom, dressing room and en-suite bathroom. The mezzanine is visually linked to the living space with a new glazed wall.
Bathurst Street Refurbishment and Extension in London W2 – Building Information
Design: Mark Fairhurst Architects – https://www.mark-fairhurst.co.uk/
What was the brief?
Design an new roof extension to the second floor with additional bedroom, changing room and bathroom with access to the second floor apartment.
What were the key challenges?
The key challenges included making suitable changes in the Grade II listed building, that would maximize the space available while still respecting the fabric of the existing grade II listed building and surrounding context of the Baywater Conservation Area.
What were the solutions?
1. The existing ridge to the building was retained and a new rear mansard designed facing Bathurst Mews to the rear.
2. A new mezzanine above the second floor set within the original timber roof trusses.
3. A new double height living space adjacent to the new accommodation with glazed partition providing new internal views.
4. New private staircase to mezzanine level.
What are the sustainability features?
Sustainable features included new double glazed windows installed to the new windows with new roof insulation greatly reducing thermal heat loss to the property. New sanitary wear and kitchen appliances reduced the water consumption to the property. Retention of the existing roof structure and fabric minimised demolition and retained embodied energy.
Who are the clients and what’s interesting about them?
The client was a London based property developer who owned the building. They wanted to improve their property for their own use and also enhance their financial investment.
What building methods were used?
1. Traditional roofing methods were employed including lead work to the new rear dormer windows and slate work to the existing roof and new rear mansard.
2. New planar roof lights were installed to the existing front facing pitched roof.
3. Existing features such as the roof trusses and existing partitions were retained and conserved.
4. Contemporary glazing and balustrading were used to contrast with the existing masonry and timber work.
How is the project unique?
The project is unique in the following areas: –
1. The roof extension and refurbishment had to both integrate with the existing listed roof structure along with respecting the existing historic context of the Baywater Conservation Area.
2. The integration of a contemporary intervention within the historic fabric of the 19th century Victorian building.
3. Located both adjacent to a historic stables and in close proximity to Hyde Park the building is a rare example of a successful roof extension to an existing building in an area where roof extensions are discouraged by the council.
Key products used:
Roof – Lead roof and dormer windows.
Mansard – Slate
Guttering – Lead lined parapet guttering.
Skylight – Velux
Flooring – Engineered limed oak wide plank boards.
Windows – Painted timber double glazed sash windows
Balustrades – Structural glazing.
Project size: 116 sqm
Project Budget: GBP 180,000.00
Completion date: 2018
Building levels: 3
Structural Engineers: Redston Associates
Party Wall Surveyor: Graham Richards
Contractor: MY Construction
Photography: Mark Fairhurst Architects
Bathurst Street Refurbishment and Extension, London images / information received 021122
Location: West London, England, UK
London Architecture
Contemporary London Architectural Projects, chronological:
London Architecture Designs – chronological list
London Architecture Walking Tours by e-architect
Chiswick Apartment Building, Turnham Green
Design: Keith Williams Architects
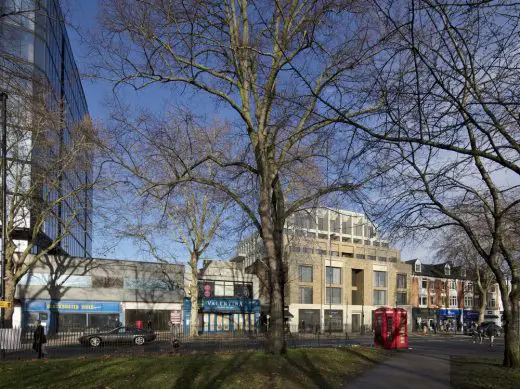
image : AVR
Chiswick Apartment Building
Duke’s Avenue House
Architects: IBLA
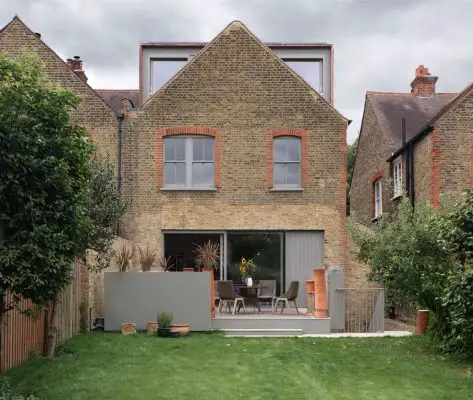
photo : Brotherton Lock
Contemporary House in London
Chiswick Property Extension
Design: Sam Tisdall, Architect
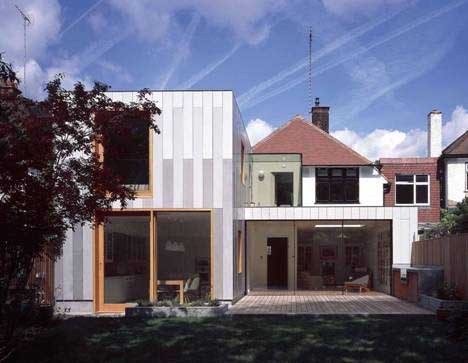
image from architect
Chiswick Property Extension in West London
Chiswick House Gardens
Caruso St John Architects
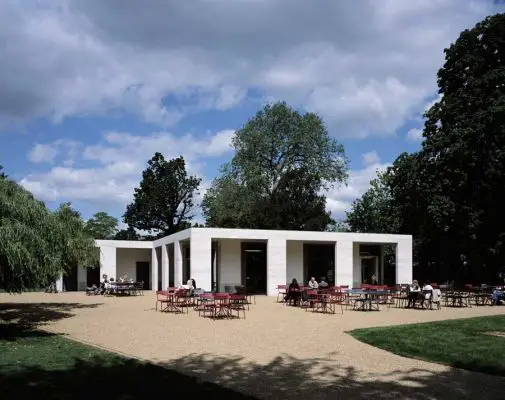
photograph © Helene Binet
Chiswick House
Bridge in Chiswick
Dukes Meadows Bridge in Chiswick
Brexit Bunker, Kensal rise, Northwest London
Design: RISE Design Studio
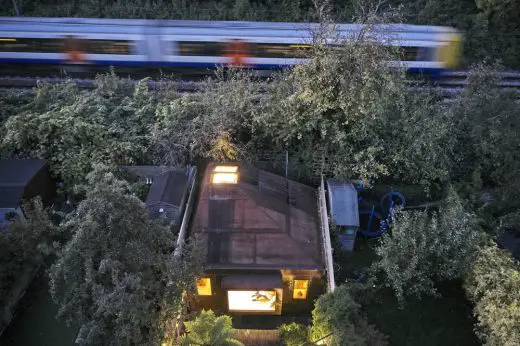
photo : Edmund Sumner
Brexit Bunker
New Homes in Southall, Borough of Ealing, west London
Architects: Assael Architecture
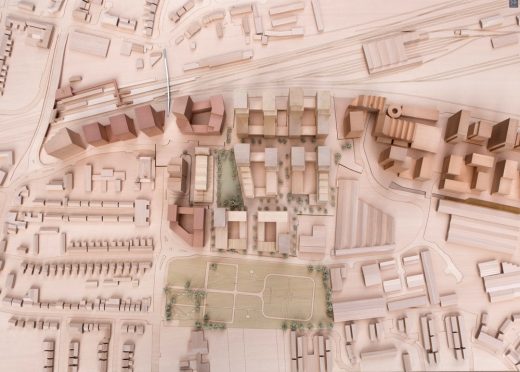
image courtesy of architecture office
New Southall Housing
Comments / photos for the Bathurst Street Refurbishment and Extension, London designed by Mark Fairhurst Architects page welcome

