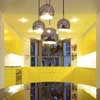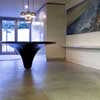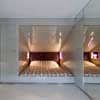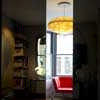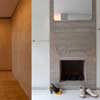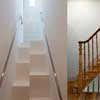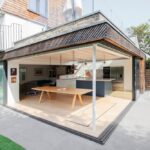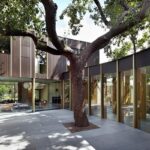Aldensley Road Home, Brackenbury Village House, London Building, Photo, Property
Aldensley Road House : Brackenbury Village Property
Residence in Hammersmith, west London – design by Sybarite
29 Nov 2010
Aldensley Road Property
Location: Brackenbury Village, West London, England, UK
Date built: 2010
Design: Sybarite
This refurbishment of a four bedroom Victorian townhouse in West London’s Brackenbury Village required a complete redesign to transform an unmodernised wreck into a practical, modern home for a busy family with three young children. Typical of the era, the house was divided into many tiny rooms and so the primary intervention was to open up the spaces, for which 22 new support steels were added.
The approach throughout was simplicity and attention to detail. On the raised ground floor, custom-designed black stainless steel sliding doors divide sitting room and library. The lighting in the sitting room is provided by a bespoke double-skinned fibreglass globe whose circular perforations of varying diameter cast light onto outer shell.
The result is a warm glow which gives the room an atmosphere distinct from the adjacent library where lighting is more directional. Throughout this level, teak flooring was chosen for its warm colour, which matures beautifully and complements the original staircase.
The lower ground floor is the hub of family activity and incorporates open plan kitchen, dining room and play room. Facing the front, the kitchen is large and practical, the cabinets made of bright yellow liquid laminate.
The opposite end of the space opens out through glazed accordion doors into the garden. Walled on three sides, the garden mirrors the layout of the kitchen cabinets opposite, and together these act like ‘bookends’, giving definition to the space. The centre of the room is dominated by a gravity-defying ‘shuttlecock’ dining table and the entire floor is polished concrete, creating a clean, minimalist backdrop. Concealed beneath the kitchen and accessed by a round hatch set flush into the floor is a sizable wine cellar.
On the first floor, the former master bedroom becomes a double bedroom shared by two of the family’s children. This floor also contains the family bathroom and a guest room clad entirely with birch plywood. With no other detailing, the simplicity and warmth of this finish creates a feeling very different from all the other rooms in the house. A concealed flop-down bed enables the room to convert easily between guest room and extra play space for the kids.
The second floor in the newly extended loft borrows a trick from yacht design and slots the bed into the sloping wall of the roof. Accommodating a super-king sized bed, this otherwise unusable space becomes a cosy hideaway and, importantly, frees up all the remaining floor area in the room.
The rear elevation is fully glazed, allowing plenty of natural light. Walk-in wardrobe and ensuite shower room flank the bed, utilising every available inch of space. Concealing additional storage, wall panels in sleek Italian lacquer are set out in geometric composition, broken only by the rough finish of a shuttered concrete fireplace.
Aldensley Road House – Building Information
Address: Brackenbury Village, West London, UK
Client: Private client
Architect: Sybarite, London (Simon Mitchell, Torquil McIntosh)
Structural Engineer: Fluid Structures (David Crookes)
Area: 165 m²
Completed: May 2010
Photographs: Simon Collins
Aldensley Road House London images / information from Sybarite
Location: Aldensley Road, London, England, UK
London Buildings
Contemporary London Architecture
London Architecture Designs – chronological list
London Architectural Tours by e-architect
Sybarite Architects – Key Projects
London interiors by Sybarite:
Cox & Power, Marylebone High Street, London, UK
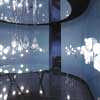
photograph : Adrian Myers
Cox & Power London
Marni Sloane Street, London, UK

photograph : Richard Davies
Marni Sloane Street
Building interiors by Sybarite
Alberta Ferretti Los Angeles, West Hollywood, California, USA
Alberta Ferretti Los Angeles Boutique
Villa Moda Souk al-Manshar, Al-Manshar, Fahaheel, Kuwait
Villa Moda Kuwait
The Apeiron, Dubai, United Arab Emirates
The Apeiron Dubai
Comments / photos for the Aldensley Road House London – Hammersmith Property Architecture page welcome

