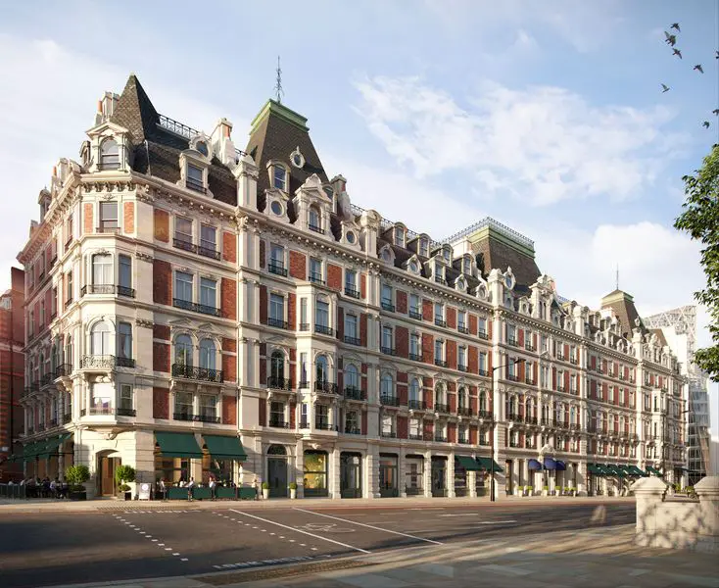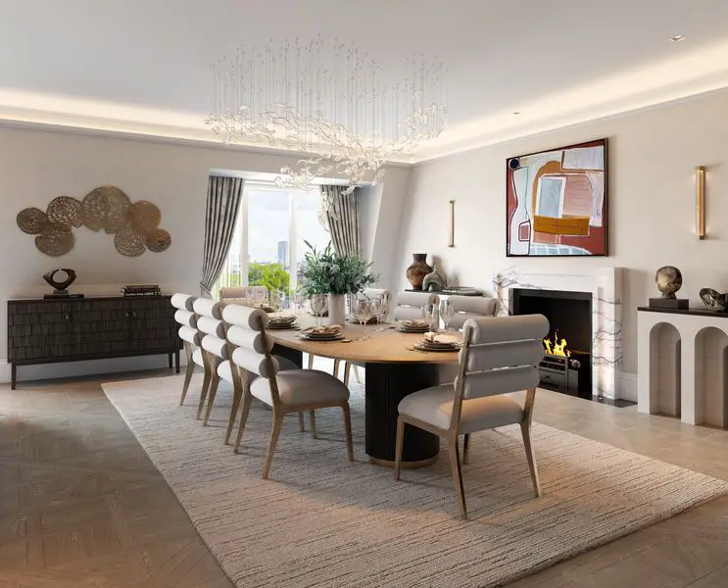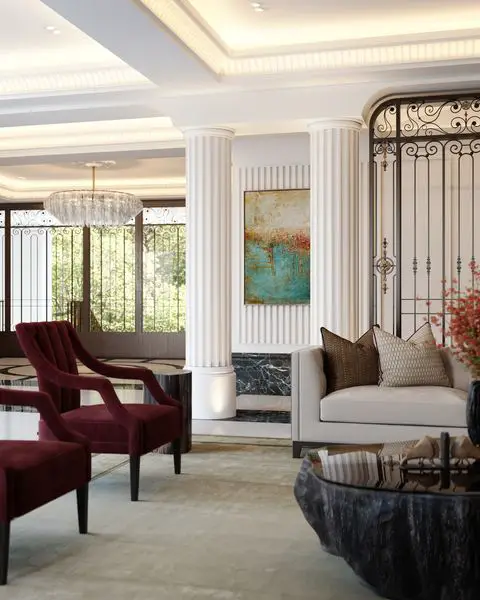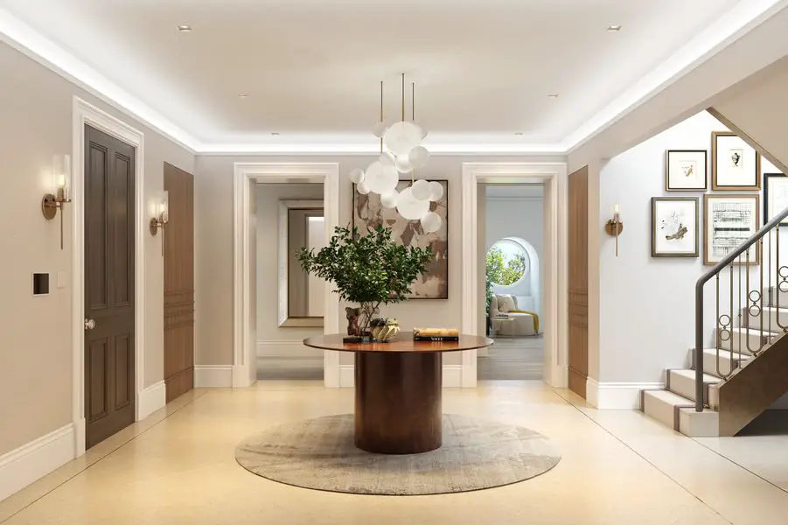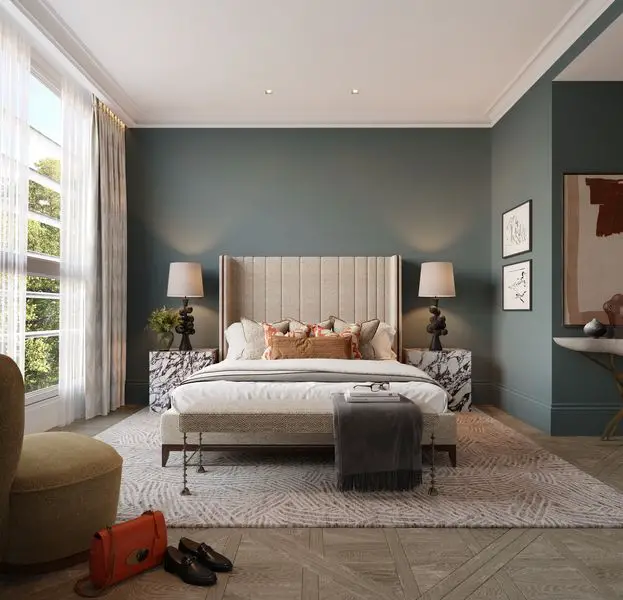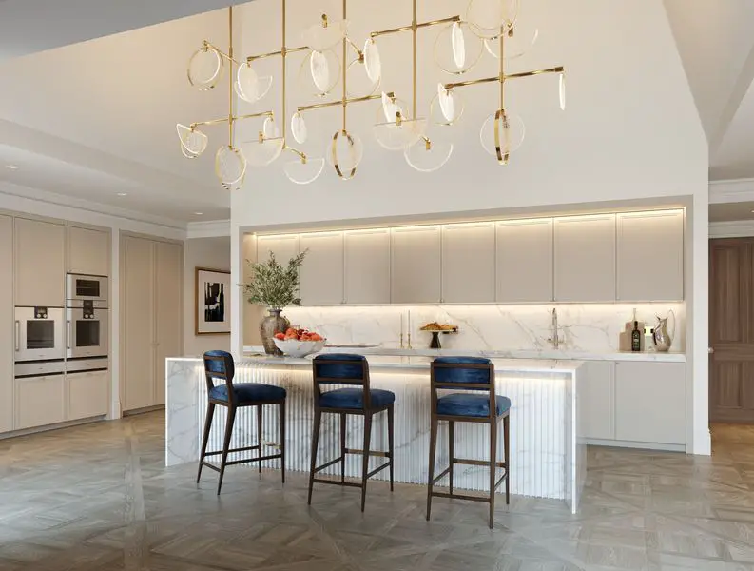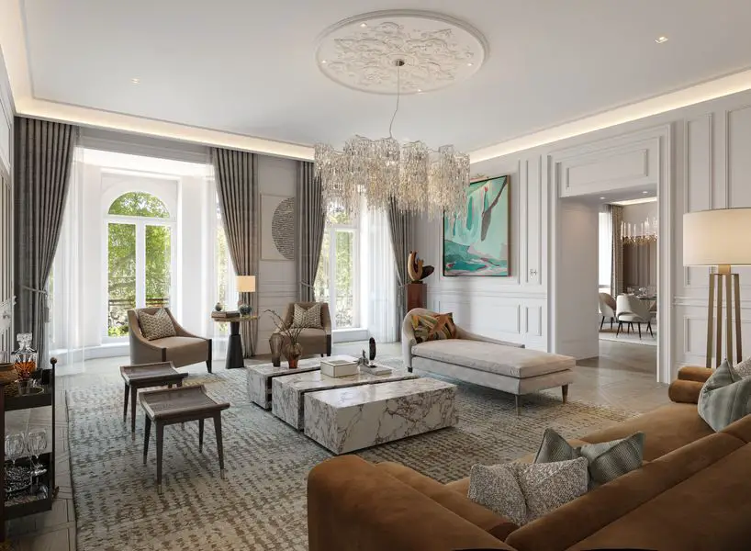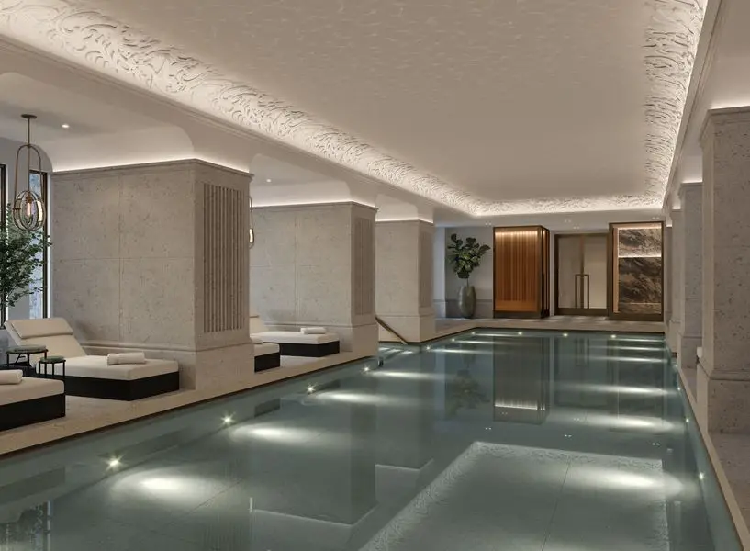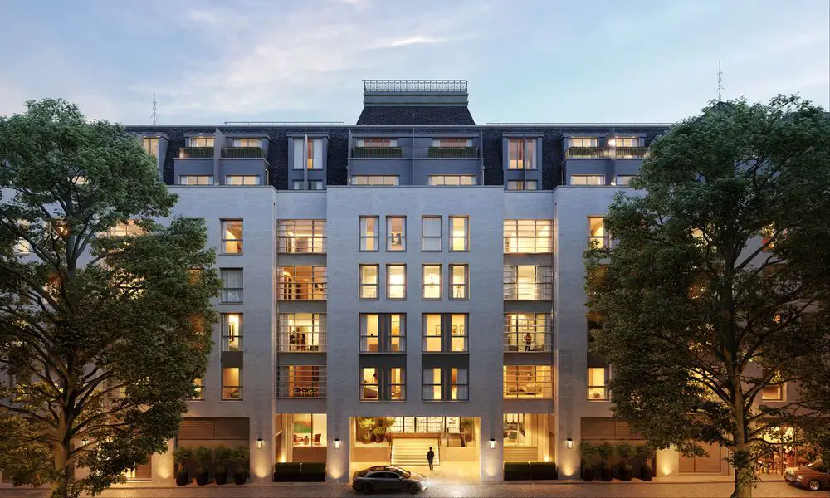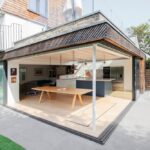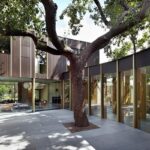8 Eaton Lane, Belgravia, Southwest London home photos, England residential building redevelopment news
8 Eaton Lane in Belgravia, London
15 Nov 2023
Design: Studio PDP
Location: 8 Eaton Lane, Belgravia, Southwest London, England, UK
8 Eaton Lane, London
October 2023: 8 Eaton Lane in Belgravia is undergoing significant restoration, architecturally masterminded by Studio PDP and spearheaded by CIT. A prominent part of the original Grosvenor Estate, 8 Eaton Lane will complete in late 2024 offering a collection of 42 luxury residences atop seven retail units.
Studio PDP’s approach started by reinstating the iconic Grade II listed façade originally designed in 1863 by Thomas Cundy III. Careful work to restore the impressive front elevation, side wings and roof structure of the full mansion block in line with the original neo-French Renaissance aesthetic is now underway, with a focus on sustainable design principles.
“Our design approach has sought to preserve as much historic detailing as possible. In order to tactfully restore the facade, we kept the first bank of rooms to the front of the building, whilst everything else beyond that has been cleared to make way for the contemporary rear.” says Pedro Roos, Partner at Studio PDP. “It’s about being respectful to the building’s setting and making subtle interventions that don’t detract from the eclectically elegant palette of Belgravia.”
On the ground floor, the existing retail unit entranceways have been upgraded to match the former shop front designs, to create a unified language at street level and along the three primary facades. French-style timber casement windows on the upper floors are planned to be sensitively replaced to complete the look. The fifth-floor is articulated by a renewed mansard roof structure, with existing “oeil du boeuf” windows, alongside pediment roof windows. Studio PDP has completely renewed and upgraded the sixth floor where skylights are being replaced with arched dormer windows to authentically mirror/echo the existing stone-fronted dormers. On the roof, the original chimney stacks have been rendered and restored.
Sustainability has been a constant consideration for Studio PDP and developers CIT throughout the design process although integrating sustainable elements into a Grade II protected ancient structure comes with its challenges as Iain McLellan, Associate at Studio PDP explains. “There’s an extra level of authentic detailing found in these older buildings which in turn generally means a lack of future-proofing. Making heritage buildings sustainable, so that they’ll survive the 21st century and beyond, is as important as preserving their history. The rear façade of the new element will be highly insulated, with conventional brickwork and aluminium windows. Our main sustainability credentials, however, will come from the use of Air Source Heat Pumps (ASHPs) that run off the electricity grid, meaning the building is fossil fuel free.”
On completion, the restoration of 8 Eaton Lane will present residents with a very similar offering to when the property was originally built as London’s first serviced apartment building in 1863. The urban, centrally located, serviced residences being expertly created by CIT and Studio PDP offer a fitting final chapter in the building’s long history.
“It was an obvious decision to bring Studio PDP into the fold for this project, following their exceptional work on our Grade II listed, now sold-out, Regent’s Crescent project. Their ability to understand how to transform a heritage building into a best-in-class prime luxury residence really sets them apart and means they were the perfect team to help restore 8 Eaton Lane.” Explains Chris Richmond, Partner at CIT. Set to complete in late 2024, 8 Eaton Lane is an architectural icon that will soon return as one of London’s most sought-after addresses.
Two-bedroom residences start from £4.13m.
The sales and marketing suite is opening for viewings.
Private appointments via joint agents Knight Frank and Savills
8 Eaton Lane, Belgravia, Southwest London – Property Information
Design: Studio PDP – www.studiopdp.com
Real Estate: CIT Group – www.cit.co.uk
About Studio PDP
Studio PDP is an architecture, urban and interior design practice with an international portfolio and offices in London, Bath, Madrid and Hong Kong. Through a collaborative and inquisitive approach they create people orientated buildings and environments that are cherished and respectful of both context and future needs. Key experience is in residential, hospitality, workplace, mixed-use development and masterplanning.
About CIT Group
CIT Group is an independent private equity real estate business founded in 1995. Since inception, CIT has acquired approximately £3 billion in direct real estate globally. CIT focuses on value added and opportunistic investments across a wide range of subsectors and is responsible for over 7,000,000 sq.ft of London development. Currently, CIT manages circa £2 billion of investments and developments. Previous and current significant CIT projects include Regent’s Crescent, Lancer Square, South Bank Tower, Chelsea Galleries, St Edmunds Terrace (NW8), HYLO (EC1), 12 Arthur Street (EC4), More London, Alban Gate, South Quay Plaza, East India Dock, Leadenhall Court, Sea Containers House and 10 Fleet Place (EC4).
8 Eaton Lane, Belgravia, Southwest London images / information received 151123
Location:Muswell Hill, North London, England, United Kingdom
London Houses
Contemporary London House Designs
Wooden Roof
Design: Tsuruta Architects
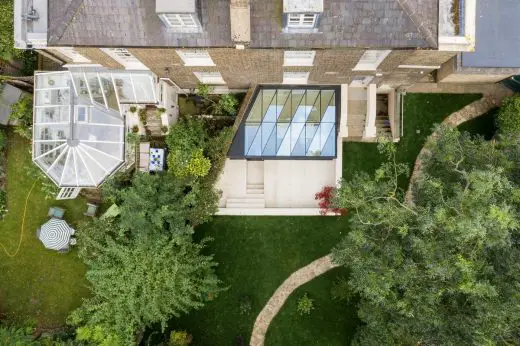
photo © Ståle Eriksen
Wooden Roof by Tsuruta Architects
House + House, Northwest London conservation area
Design: Robert Hirschfield Architects
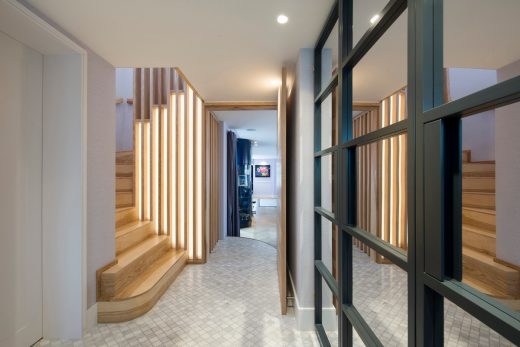
photo : Leigh Simpson
House + House, Northwest London
Wooden Annex
Design: Tsuruta Architects
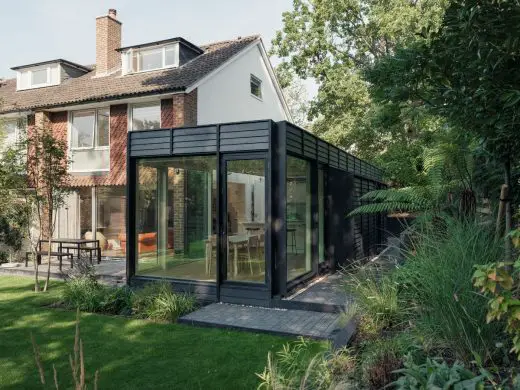
photo : Tim Crocker
Wooden Annex London House Extension
Victorian Terraced Townhouse, Highgate, North London
Design: LLI Design
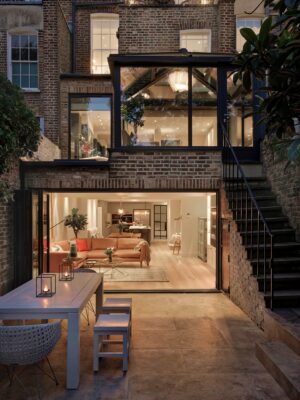
photo : Richard Gooding Photography
Victorian Terraced Townhouse in Highgate
London Building Designs
Contemporary London Architecture Designs
London Architecture Designs – chronological list
London Architecture Walking Tours – tailored UK capital city walks by e-architect
North London Buildings
North London Building Designs – recent selection:
Highgate House Restoration, Highgate Conservation Area, North London
Design: Cairn
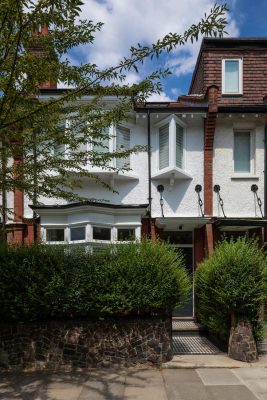
photograph : Peter Landers
Highgate House Restoration
House for a Gardener, Haringey, Northeast London
Design: Amos Goldreich Architecture
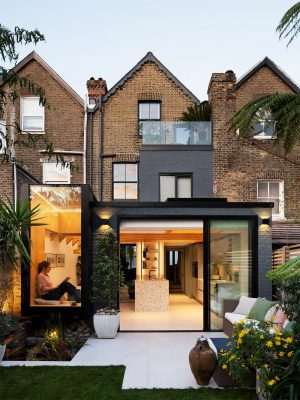
photograph : Ollie Hammick
House for a Gardener, Haringey
Comments / photos for the The Brick House, Muswell Hill, North London Home designed by Melissa White Architects page welcome.

