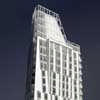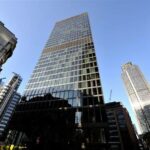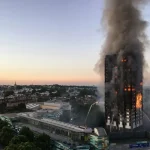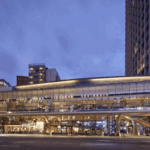Vauxhall Tower London Building, Architect, Image, Ristoia Skyscraper Design News
Vauxhall Tower : Black Prince Road
Black Prince Road Development, London Building design by Keith Williams Architects, UK
1 Oct 2009
222 Black Prince Road
KEITH WILLIAMS’ VAUXHALL TOWER APPROVED AT PUBLIC ENQUIRY
Design: Keith Williams Architects
Keith Williams’ 24 storey residential and commercial project at Black Prince Road in London’s Vauxhall has been approved by the planning inspectorate following a 4 day public enquiry.
Originally recommended for approval by the Director of Planning at the London Borough of Lambeth, the scheme was rejected at Lambeth’s planning committee in February and subsequently appealed by Developer Ristoia Ltd. The appeal was heard during August before planning inspector Mr Ken Barton.
Located close to the River Thames, the tower will sit between the C19th railway viaduct into Waterloo, the surrounding tight knit Victorian street pattern and dense recent development which surrounds it.
The 11,150 sqm scheme contains a total of 101 flats, including private for sale, social rented and affordable housing, as well as 1,770 sqm of commercial development within its street scale podium base.
The base is surmounted by a blade-like tower which terminates in a sculpted pinnacle at the summit. The tower’s parallelogram plan form combined with the vertical taper to the façades gives the composition its distinctive blade like appearance accentuating its verticality. The project will be clad in white reconstructed stone and from the tower’s upper floors spectacular views of the river and the Houses of Parliament will be gained.
Known mainly for his cultural and civic projects, this is Williams’ first commission to design a tall building and represents a significant shift in the canon of his practice.
A spokesman for Developer, Ristoia Ltd, stated “We are delighted to receive the permission. We feel that the development will assist in regeneration of the site and will be a positive development for the area. We hope shortly to progress the development as the economic climate improves”
Keith Williams stated “I am delighted that this exceptional project has finally been consented. When complete the scheme will bring important regeneration benefits to the locale and a significant new tower to this part of the city.”
The appellant’s case was led by Bill Hicks QC. Planning consultants were DP9 and townscape consultant was Professor Robert Tavernor.
222 Black Prince Road Tower Vauxhall image / information from Keith Williams Architects
Location: 222 Black Prince Road, London, England, UK
London Buildings
Contemporary London Architecture
London Architecture Designs – chronological list
Architecture Tours in London by e-architect
Vauxhall Skyscrapers
Vauxhall Skyscraper Buildings – Selection
Design: Make Architects
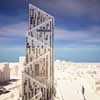
image : Make
Vauxhall Bondway
Design: Amin Taha Architects
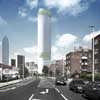
image from architect
Vauxhall Sky Gardens
Design: Broadway Malyan
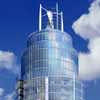
image from architect
Vauxhall Tower
Vauxhall Tower architects : Broadway Malyan
Design: Eric Parry Architects
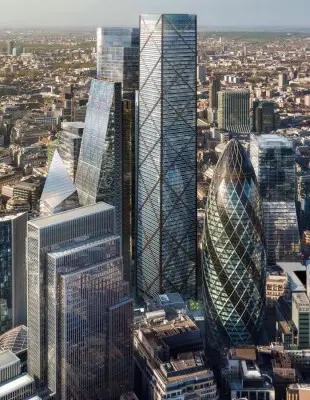
image : DBOX, courtesy Eric Parry Architects
1 Undershaft Tower City of London
The Shard
Design: Renzo Piano Building Workshop (RPBW)
Comments / images for the Vauxhall Tower Building – 222 Black Prince Road Development page welcome

