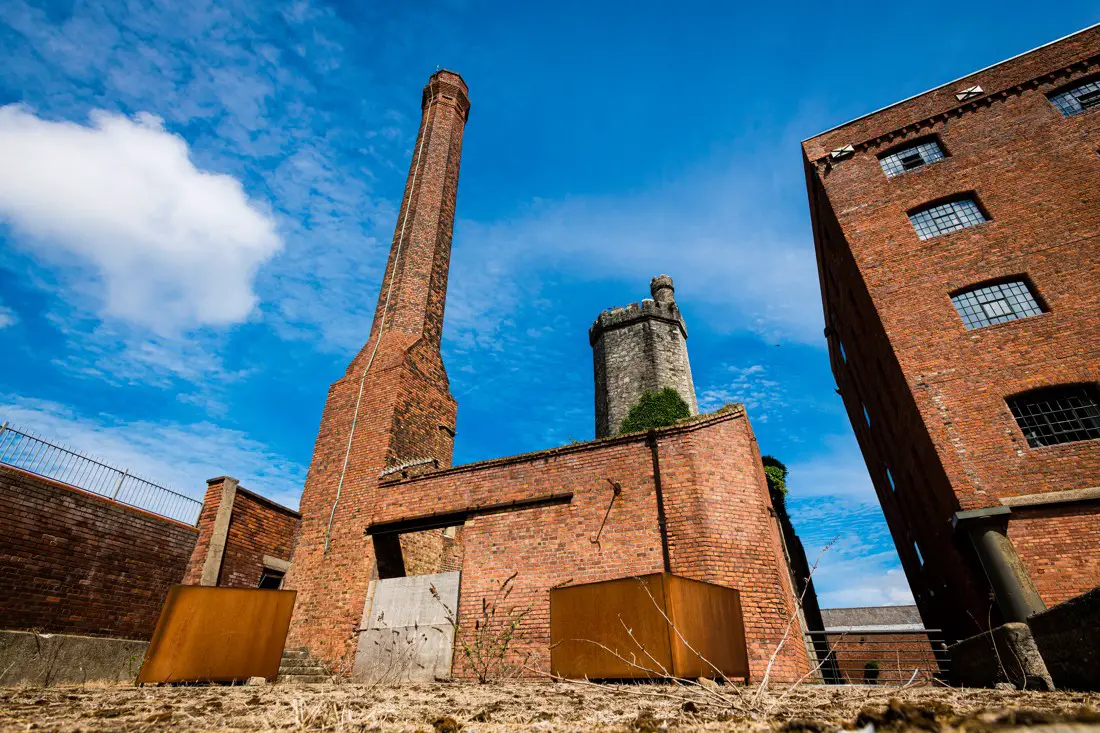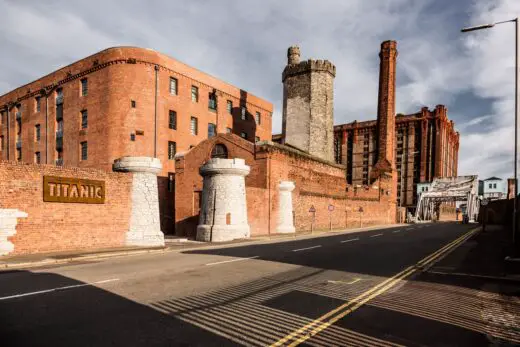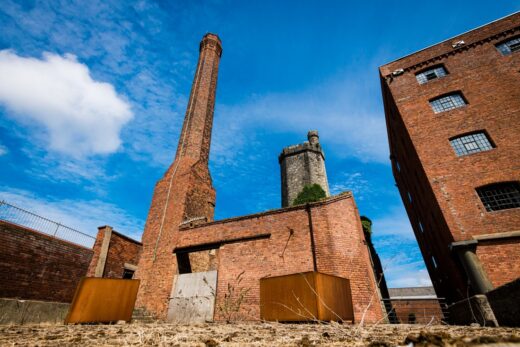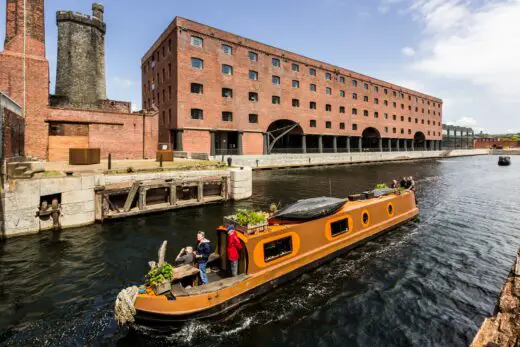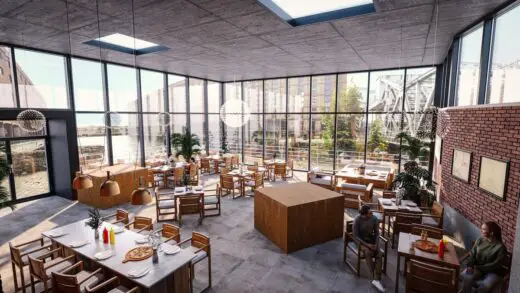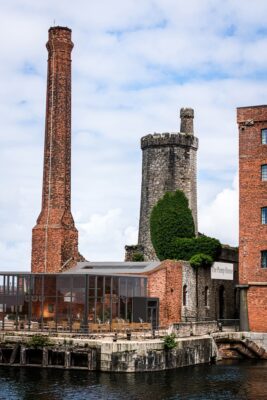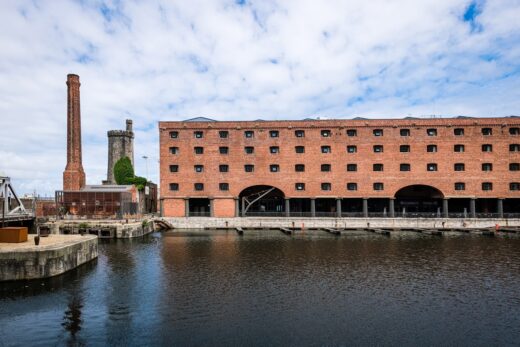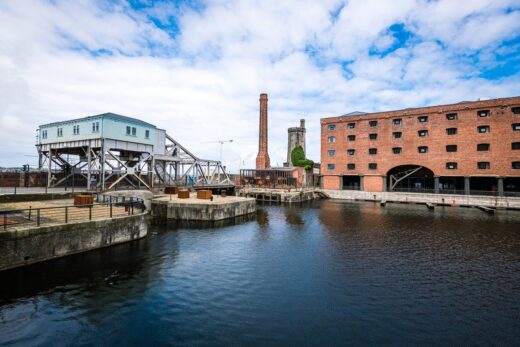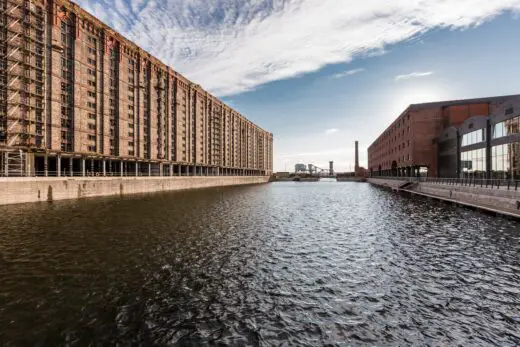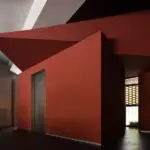Stanley Dock Pumphouse Restaurant Liverpool Waterfront, Merseyside Victorian Hydraulic Building News
Stanley Dock Pumphouse Restaurant Liverpool Waterfront
26 Sep 2022
Planning Consent For £120 Million 200-seat Super-restaurant In Lverpool
Stanley Dock Pumphouse Will Be Liverpool’s Finest Waterfront Restaurant
Images by Casa E Progetti / Stanley Dock Properties
Stanley Dock Pumphouse Restaurant
• Liverpool City Council have granted planning permission for a new £120 million 200-seat super-restaurant in Liverpool, which will be the city’s finest waterfront restaurant
• Stanley Dock Properties has been granted detailed planning consent from Liverpool City Council to transform the historic Grade II* listed Victorian Hydraulic Pumphouse Station in Stanley Dock into Liverpool’s finest new luxury waterfront restaurant
• Planning consent allows for the development of a new super-restaurant providing a circa 4,400 sq.ft. (410 sq.m.) destination eatery able to seat up to 200 diners
• New super-restaurant is part of the £250 million (GDV) regeneration of Stanley Dock into the city’s most exclusive address providing hotel, restaurants and new homes
• The designs for the new restaurant in the Pumphouse were devised by award-winning architectural practice Darmody Architecture
• The interior of the Pumphouse has four distinct spaces – an entrance hall, boiler room, accumulator tower and engine room
• The new restaurant is part of the £120 million (GDV) next phase of works at Stanley Dock
• With the consented design allowing for the restoration of the entrance hall, with large existing feature doorway, which will lead into the spectacular main dining space of the new restaurant
• The main dining space will consist of the boiler room, incorporating a contemporary glazed extension, creating a stunning glass walled dining space with an 18.5 ft high glass ceiling overlooking the dock. Glazed doors will open onto an outside waterfront dining terrace
• Connecting the glazed extension and original brick boiler house is an inner atrium with a 23 ft high ceiling which will house dining and a cocktail bar
• A galleried mezzanine floor will be installed in the boiler house to create a dining area with feature brick walls on the lower level and on the upper level a private dining space, lounge areas and guest clockrooms/WCs
• The engine room will be transformed into another spectacular dining space with a 36 ft high ceiling with new feature roof
• The brick chimney and part of the boiler room will be converted into a stunning open plan professional chef’s kitchen for the restaurant, visible to customers from the dining area
• With the accumulator tower providing storage facilities
• The Hydraulic Pumphouse Station at Stanley Dock was designed by Jessie Hartley and originally built in 1854-1855
• With the grand brick building in its heyday housing steam-driven hydraulic pumping machinery, made by William Armstrong Co of Newcastle, boilers, chimney and a granite stone hydraulic accumulator tower, believed to be the oldest surviving tower of its kind in the world
• The Pumphouse overlooks waters of the dock and is located adjacent to the historic North Warehouse (built in 1854-1855) which is now the 153 bed Titanic Hotel, one of Liverpool’s most luxurious hotels
• During the Victorian and Edwardian eras, the Pumphouse was used to power the lifts, cranes and tobacco press machines in the North Warehouse and South Warehouse (now the luxurious Tobacco Warehouse providing loft apartments and penthouses)
• Between 1949 and 1959 new electronic lifts, forklift trucks and presses were gradually installed in the warehouses, so by 1960 the pumphouse became redundant and gradually fell into disrepair
Pat Power, Director at Stanley Dock Properties says: “Stanley Dock Properties are delighted to have been granted detailed planning consent by Liverpool City Council to restore and transform the Grade II* listed historic Pumphouse at Stanley Dock into a new destination restaurant which we believe will become the finest waterfront eatery in the city. This restoration project is part of the regeneration of Stanley Dock into the most exclusive residential and leisure destination in Liverpool.”
Pat Power adds: “This will be a major restoration project as the Pumphouse is in need of a new roof and other structural interventions in order to return it to beneficial use. We are currently reviewing the food offering, branding, interior fit out and operator for the new restaurant, to be announced at a later date alongside details of when construction of the new eatery will begin and an anticipated opening date.”
Apartments at Tobacco Warehouse are available priced from £270,000. Selling agents are Logic Estates. For further information on Stanley Dock and Tobacco Warehouse contact Tel: +44 (0)151 920 2404 or visit www.tobaccowarehouse.co.uk
Stanley Dock Pumphouse Waterfront Restaurant
The Hydraulic Pumphouse Station at Stanley Dock was designed by Jessie Hartley and originally built in 1854-1855 with the grand brick building in its heyday housing steam-driven hydraulic pumping machinery, made by William Armstrong Co of Newcastle, boilers, chimney and a granite stone hydraulic accumulator tower, believed to be the oldest surviving tower of its kind in the world.
Image Credit: Casa E Progetti/Stanley Dock Properties
Stanley Dock Pumphouse Restaurant Liverpool Waterfront images / information received 260922
Location: Liverpool, Merseyside, Northwest England, UK
Liverpool Buildings Selection
Liverpool Architecture Designs – chronological list
Liverpool Waters Tower Building
Plaza 1821 Liverpool Waters’ Princes Dock
Design: Hodder and Partners
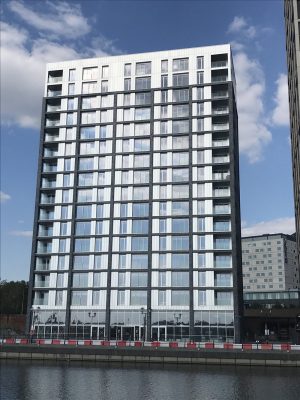
image courtesy of Peel L&P
Plaza 1821 Liverpool Waters Property
Plaza 1821 Development
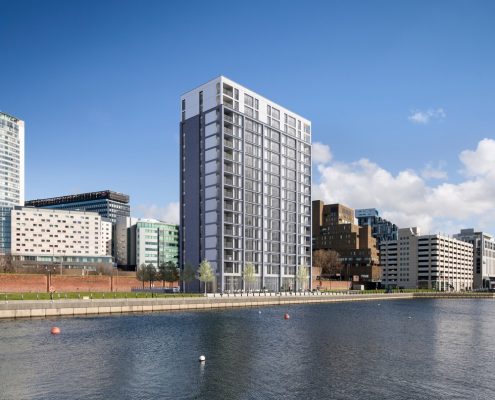
image courtesy of Hodder and Partners / Peel L&P
Plaza 1821
Liverpool Waters Development News
Liverpool Waters
Liverpool Waters Central Docks News
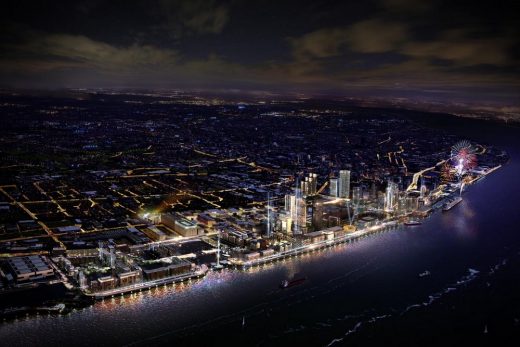
image from architect
Liverpool Waters Central Docks
Wirral Waters Masterplan – Pop Up Village Design
Design: OMI Architects
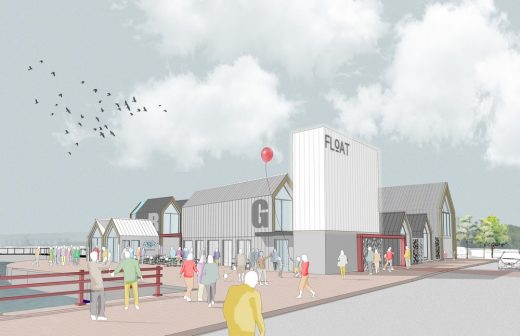
image from architect
Wirral Waters Building
Ovatus Tower Buildings
Design: Hodder+Partners, Architects
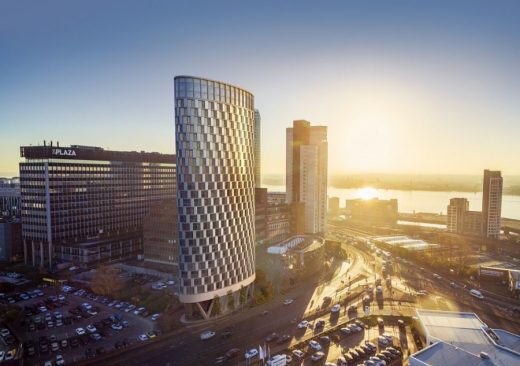
image from architect
Ovatus Tower Buildings
Mann Island Liverpool Waterfront building
Comments / photos for the Stanley Dock Pumphouse Restaurant Liverpool Waterfront page welcome
Website: Liverpool Waters

