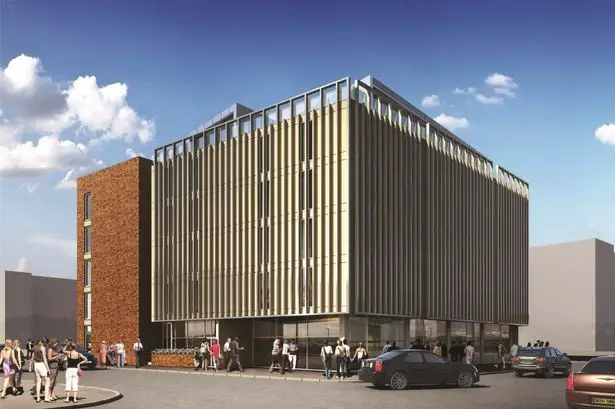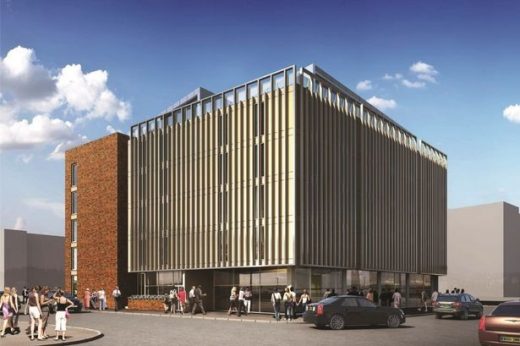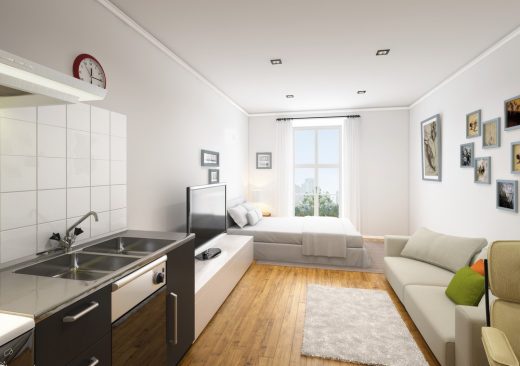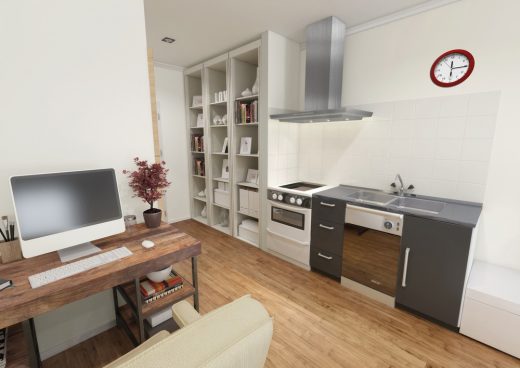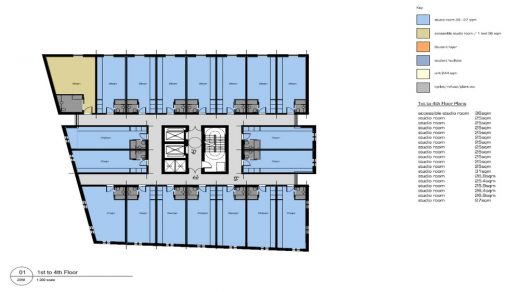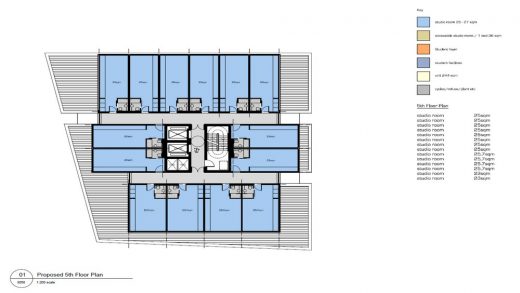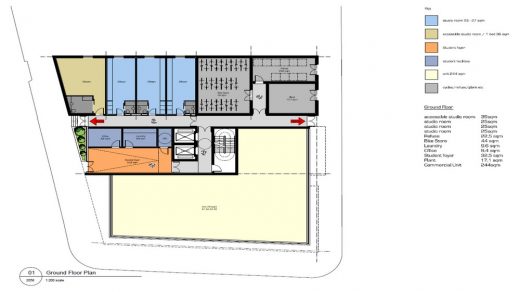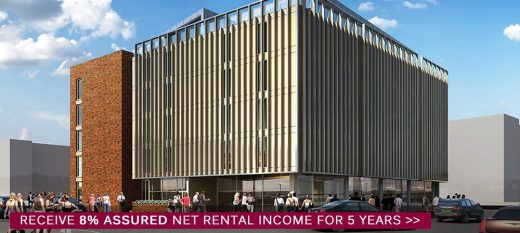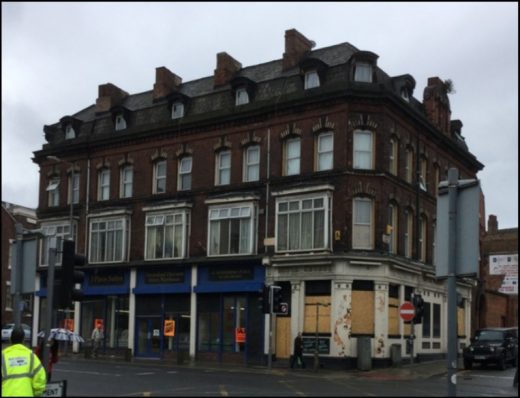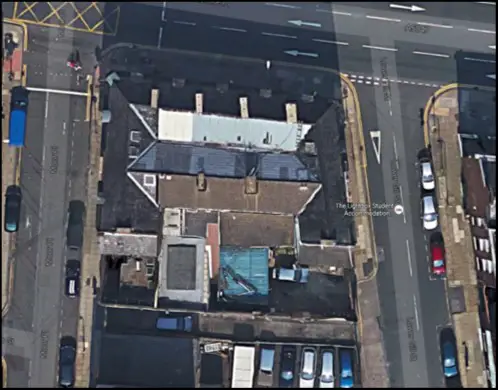Pembroke Place Liverpool Development, Studio Flats Merseyside, Property Regeneration, English Building Images
Pembroke Place Development
New Merseyside Buildings by Property Developers YPG design by Smith and McHugh Architects, UK
14 Sep 2016
Pembroke Place Liverpool Development News
Building works commence on Pembroke Place
Design: Smith and McHugh, architects, formerly McHugh Stoppard
Property Developers YPG starting works on stylish new student accommodation
Liverpool, September 14, 2016 – Innovative young company YPG Developments have today commenced works on the proposed 94 new build self-contained studios located in an enviable position in the heart of the learning centre of Liverpool.
With the perfect location in the heart of the city, Pembroke Studios certainly passes the subjects of geography, design, economics, environment and management studies with honours.
YPG Developments, the construction arm of developer Yu Property Group (YPG), are at the heart of a regeneration that underpins the UK Governments vision for a ‘Northern Powerhouse.’
With investors from far and wide champing at the bit to be involved, Pembroke Studios have certainly made a splash already, with the area fast becoming one of Liverpool’s most vibrant quarters, the development will change the face of Pembroke Place immensely.
YPG Developments Ltd have several more projects in the pipeline, including the enviably located Kings Dock Mill development and another on Devon Street near to the Royal Liverpool Hospital, which are both gathering momentum and generating a buzz with the local community and investors alike, and it seems that YPG have an integral part to play in the rebirth of an historic World Heritage City.
Pembroke Place images / information from YPG Developments Ltd
The project is located on the site of Salters Building at 4-10 Pembroke Place.
The six-storey 40,000 sqft development also includes ground floor retail space, a student management office, cycle storage and laundry facilities.
Location: 4-10 Pembroke Place, Liverpool, Merseyside, north west England, UK
Liverpool Architecture Designs
Merseyside Architecture Designs
Liverpool Architecture Designs – chronological list
Liverpool Architecture Tours by e-architect
National Wildflower Centre in Knowsley
Design: Matteo Cainer Architects

image from architects
National Wildflower Centre in Knowsley
Mann Island – RIBA to open national architecture centre in Liverpool
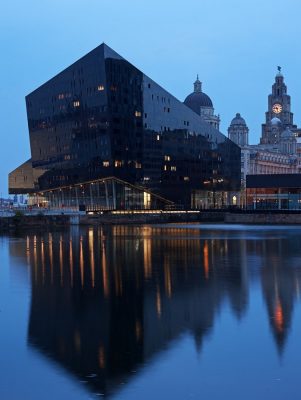
photo from architects
Mann Island Liverpool
Liverpool Lime Street Redevelopment
Design: Broadway Malyan + Austin-Smith:Lord Architects
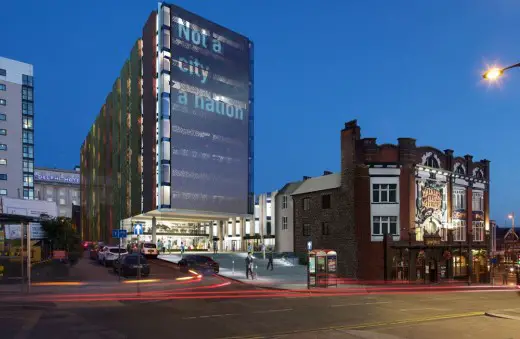
image from architect
Liverpool Lime Street Redevelopment
Liverpool John Moores University Building on Copperas Hill
Design: BDP, Architects
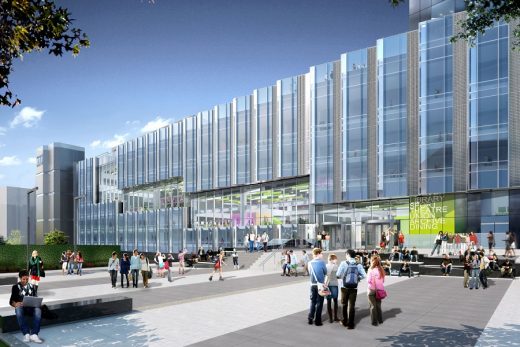
image from architects
Copperas Hill Liverpool John Moores University
Liverpool ONE masterplan + buildings
Comments / photos for the Pembroke Place Development page welcome
Website: Pembroke Place Liverpool

