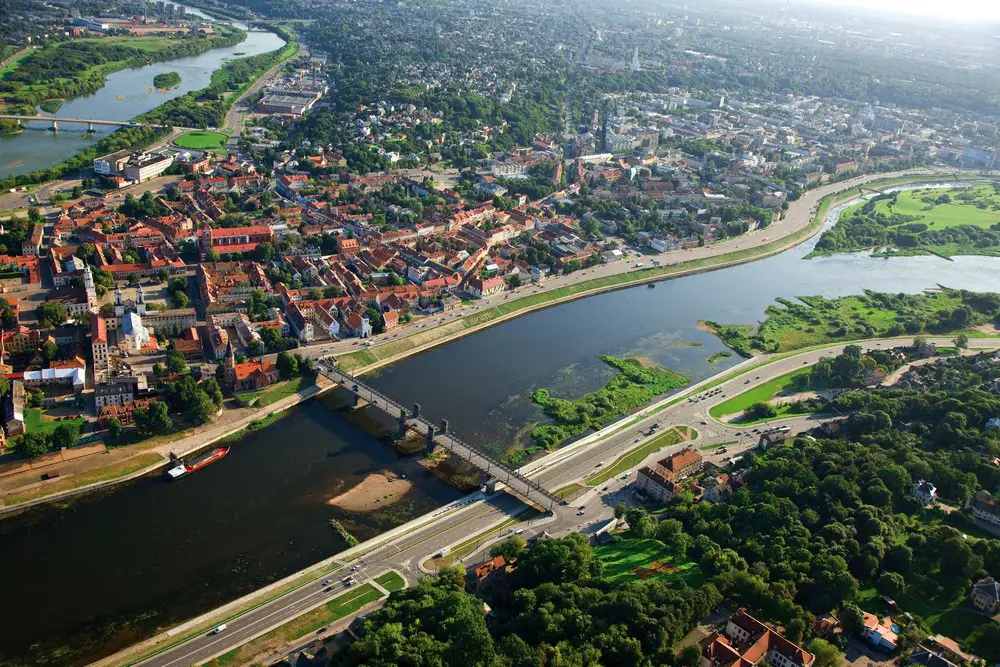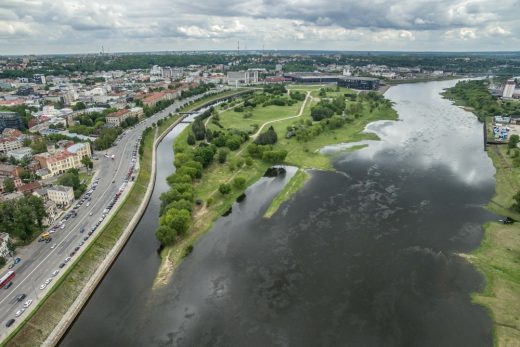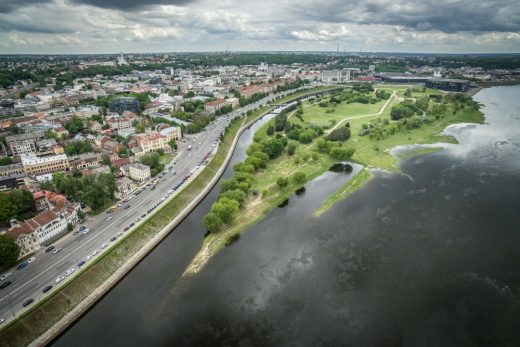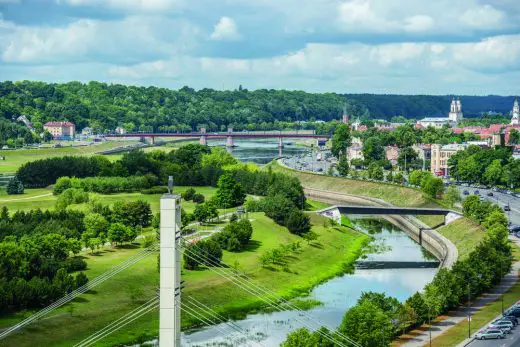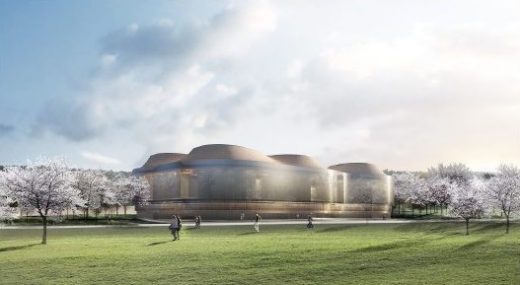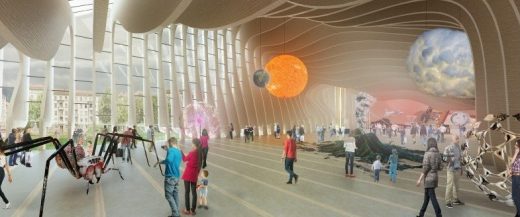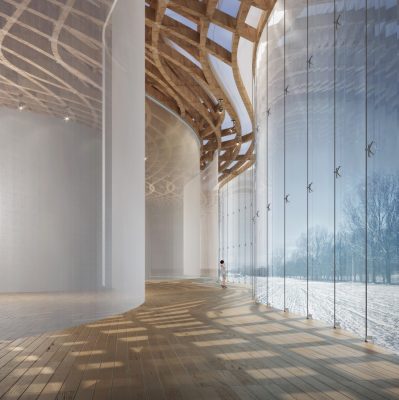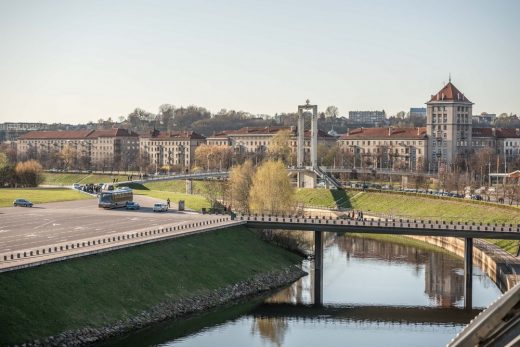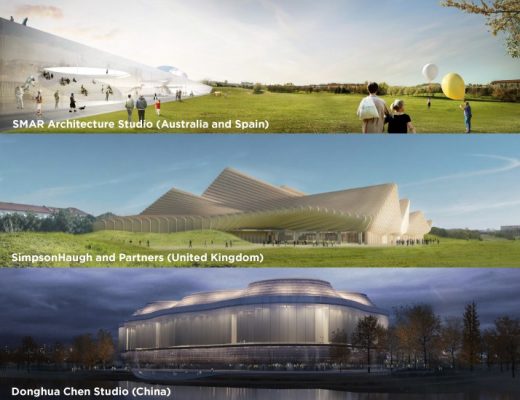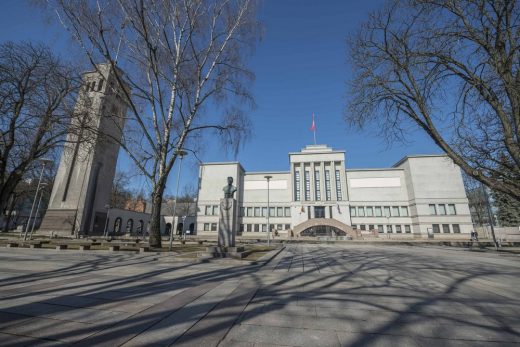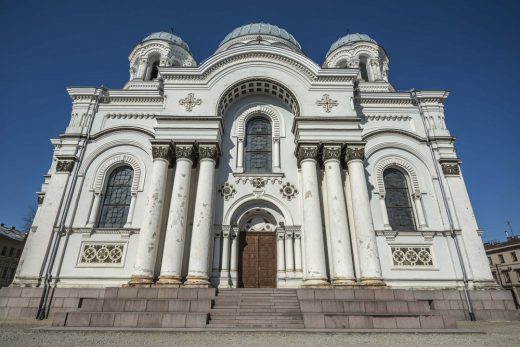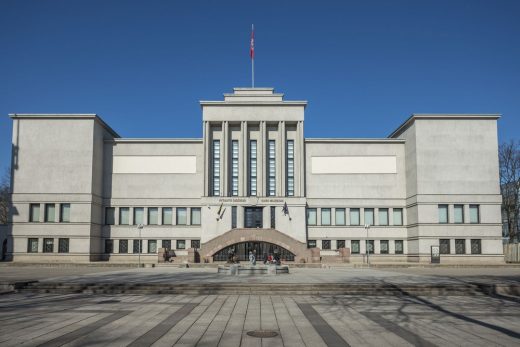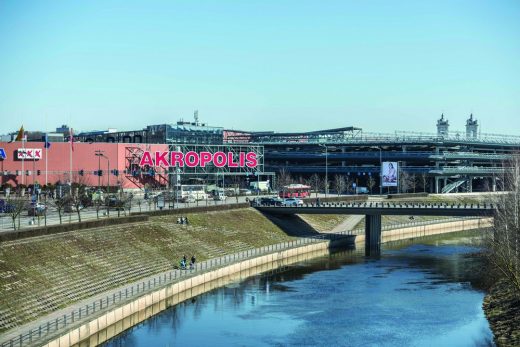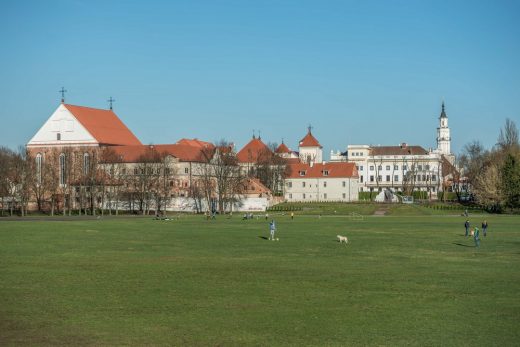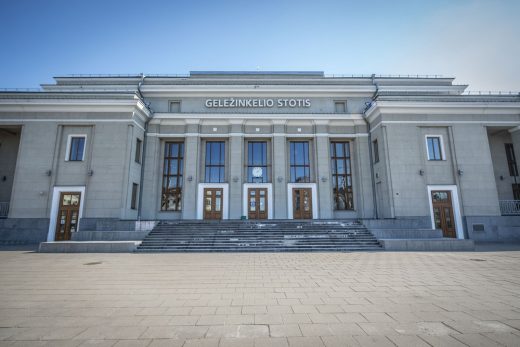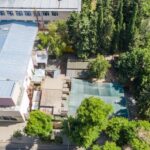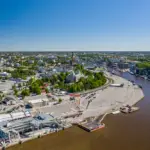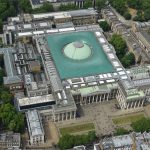Kaunas M.K. Čiurlionis Concert Centre Design Contest, Lithuania Architecture Competition
Kaunas M.K. Čiurlionis Concert Centre Architecture Contest
One-Stage Architecture Competition in Lithuania – News
29 Sep 2017
Location: Kaunas, Lithuania
Design Contest Finalists for €30m Concert Centre in Kaunas, Lithuania
UAB Paleko Archstudija and UAB Baltic Engineers; Feilden Clegg Bradley Studios; and Adam Khan Architects announced as the finalists of the Kaunas M.K. Čiurlionis Concert Centre International Design Contest
• 117 teams entered the contest from 36 countries
• All concept designs for the Centre were judged anonymously
• New M.K. Čiurlionis Concert Centre to provide much-needed world-class performance venue for Lithuania
• Regenerative project for the European Capital of Culture 2022 will foreground the River Nemunas and revitalise a central area close to the historic Old Town
• Six honourable mentions awarded
Kaunas M.K. Čiurlionis Concert Centre Architecture Competition Finalists
Kaunas City Municipality and competition organisers Malcolm Reading Consultants today (28 September 2017) announced the three finalists in the open anonymous design contest for the new circa €30m Kaunas M.K. Čiurlionis Concert Centre.
The finalists were:
• UAB Paleko Archstudija and UAB Baltic Engineers (Lithuania)
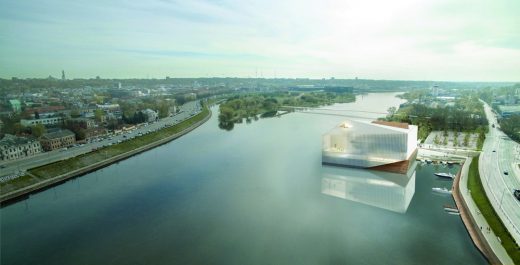
• Feilden Clegg Bradley Studios (United Kingdom)
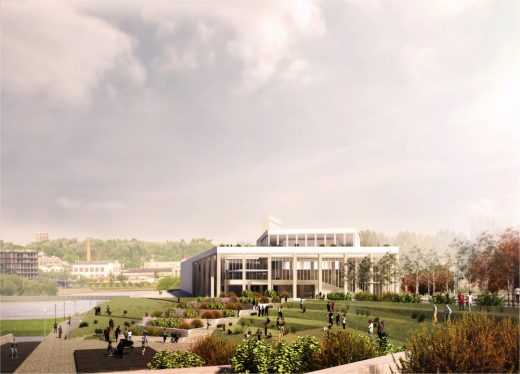
• Adam Khan Architects (United Kingdom)
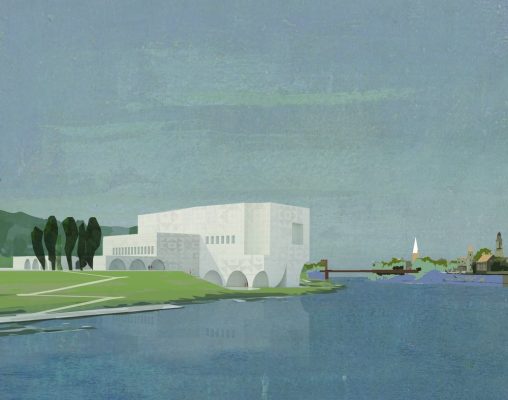
The six architectural practices given honourable mentions were:
• Mark Foster Gage Architects (US)
• Ja Architecture Studio (Canada)
• William Olmsted Antozzi Office of Architecture, TARI Architects and Derek Pirozzi Design Workshop (US)
• Ateliers O-S Architectes (France)
• RARE architecture (United Kingdom)
• Studija Heima, MB and Vaidas Saveikis (Lithuania)
Following the jury’s selection of the three finalist schemes for this landmark building of circa 11,750 sq m, the architects’ names – contained in sealed envelopes – were opened this morning by the Competition Director Malcolm Reading at a press conference in Kaunas. Mr Reading read out the names of the 117 practices in order of competition ranking.
Selected as European Capital of Culture 2022, Kaunas is becoming increasingly known as one of the Baltics’ key knowledge and cultural hubs. However, despite a lively arts and music scene, Kaunas – and Lithuania – lacks a first-rank concert hall with the facilities and acoustic quality to host leading orchestras and ensembles.
As the brief to competitors explained, this new building on a riverside site with memorable panoramas to the Old and New Towns should also provide multi-functional spaces for conferences, congresses and symposia.
Given Kaunas’ exceptional architectural heritage – the city is en route to becoming a UNESCO Site for Modernist Architecture – the architectural quality and contribution to the cityscape were the essential criteria used to judge the finalist designs.
Jonas Audėjaitis, Kaunas Faculty Dean, Vilnius Academy of Arts, Member of Kaunas City Council and competition juror, said:
“The response of the international architectural community was exceptional – 117 entries from architectural practices from 36 countries speaks of how highly Kaunas is regarded worldwide. It was a privilege to receive so many creative, high quality concept designs.
“This is a complex brief that tested the competitors – and proved a strenuous but fascinating experience for jurors. The jury sat till late in the evening scrutinising and debating a diverse range of schemes.
“Ultimately, the finalists won us over with their understanding of the scale of the city, with sensibly planned and coherent strategies, and with an iconography that resonated particularly with Kaunas. Of course these are early concept designs and the final scheme chosen by the city will develop further.
“Kaunas is experiencing rapid change as it seeks to fulfil its potential in the 21st century. We want the Concert Centre to be an exemplary civic building that enriches Kaunas’ cultural life but also re-shapes the city – moving its epicentre closer to the river.”
Malcolm Reading, Competition Director and Jury Chair, said:
“Čiurlionis was a polymath with the eye of an artist and the ear of a musician. The jury set out to find architects who in fulfilling the city’s brief could do justice to his creative legacy and create a memorable new cultural venue.
“Kaunas is a forward-looking place that is flourishing in meeting the challenges of the 21st century. The city’s determination to create excellence in public architecture by seeking out the best architects working today is inspirational.
“We congratulate the three finalists for the way in which they connected with the project’s namesake – they each honoured Čiurlionis distinctively by reinterpreting, representing and evoking his aesthetic.
“The jury was acutely conscious that many competitors will be disappointed but this is a demanding brief that required stamina and a depth of planning. It was humbling to see such a global and sincere response. We thank all the competitors for their work and for connecting to the project.”
The Concert Centre will be named in honour of Lithuanian polymath Mikalojus Konstantinas Čiurlionis, an outstanding Lithuanian painter, composer and writer who had a profound influence on modern Lithuanian culture and who is considered one of the pioneers of abstract art in Europe.
Gifted with a prominent site on the south bank of the River Nemunas, the Centre will comprise: a 1,500-seat Concert Hall of exceptional acoustic quality; a smaller, secondary hall; conferencing facilities; a restaurant, café and bar; back-of-house and office spaces; and underground parking.
The Concert Centre will help to revitalise this under-developed area of Kaunas, acting as a catalyst for further regeneration and re-orientating the city towards the riverbank.
The Municipality’s intention is that the three finalists will now undergo a Negotiated Procedure without Publication of a Contract Notice with Kaunas City Municipality who will select one architect or team to take the concept through to completion on site. Each of the finalists will receive an honorarium of €25,000.
The concept designs from the three finalists and six honourable mentions will be showcased on the competition website later in the autumn.
See http://competitions.malcolmreading.co.uk/kaunasconcertcentre/ for further details.
The competition jury, which met in Kaunas over the two days prior to the announcement, included Jonas Audėjaitis, Kaunas Faculty Dean, Vilnius Academy of Arts, and Member of Kaunas City Council; Gražina Janulytė Bernotienė, Architect, Gražinos Janulytės Bernotienės studija; Ingela Larsson, Partner, Architect, Henning Larsen Architects; Povilas Mačiulis, Vice Mayor, Kaunas City Municipality; Edgaras Neniškis, Architect, Arches; Modestas Pitrėnas, Artistic Director and Principal Conductor of the Lithuanian National Symphony Orchestra; Daniel Rosbottom, Co-Director, DRDH Architects; and Neill Woodger, Acoustics and Theatre Designer. The jury was chaired by Malcolm Reading.
Kaunas City Municipality intends the Concert Centre to open by 2022, Kaunas’ year as European Capital of Culture.
All images copyright Malcolm Reading Consultants/UAB Paleko Archstudija and UAB Baltic Engineers; Malcolm Reading Consultants/Feilden Clegg Bradley Studios; Malcolm Reading Consultants/Adam Khan Architects
Kaunas M.K. Čiurlionis Concert Centre International Design Contest
This design competition was advertised in the Official Journal of the European Union (OJEU). For full details of the process please visit the competition microsite: http://competitions.malcolmreading.co.uk/kaunasconcertcentre/
About UAB Paleko Archstudija
UAB Paleko Archstudija is an architectural studio based in Vilnius, Lithuania, and led by principal Rolandas Palekas.
Significant projects include the National Open Access Scholarly Communication Centre at Vilnius University Library (2012) and a 2015 housing project, also in Vilnius.
www.palekas.lt
About UAB Baltic Engineers
UAB Baltic Engineers is a team of professional engineers based in Vilnius with both local and international experience, that provides high quality services in the areas of territory planning, designing, project management and engineering consultancy.
Key forthcoming projects include:
Vilnius University Faculty of Mathematics and Informatics (VU MIF) at Visoriai Information Technology Park, Vilnius and a new creative industries and technologies park, Vilnius Technology and Art Centre.
http://www.balticengineers.com/en/apie.html
About Feilden Clegg Bradley Studios
The practice employs 200 staff and has nearly four decades’ experience of cultural projects. London-based, they won the Stirling Prize in 2008 for the Accordia residential development in Cambridge.
The team is currently working on upgrades to the Southbank Centre in London, including refurbishment of the Queen Elizabeth Hall, the Hayward Gallery and the Purcell Room
Recent projects include an extension to the Manchester School of Art (2013), the Leventis Art Gallery in Cyprus (2014), and The Hive (an integrated public and university library) in Worcestershire (2012).
www.fcbstudios.com
About Adam Khan Architects
Founded in 2006, the practice is based in London, United Kingdom.
Awards include RIBA Awards in 2010, 2012 and 2014, the Civic Trust Awards ‘Special Award for Sustainability’, and ‘Architect of the Year’ for public buildings in 2012.
Completed projects include housing developments and private residential dwellings, a gallery at the Yorkshire Sculpture Park, a visitor centre for the Brockholes Wetland Nature Reserve near Preston, and the New Horizon youth centre in King’s Cross, London.
www.adamkhan.co.uk
23 Jun 2017
Kaunas M.K. Čiurlionis Concert Centre Architecture Competition
Design Contest Launched for €30m Concert Centre in Kaunas, Lithuania
Architecture Competition site:
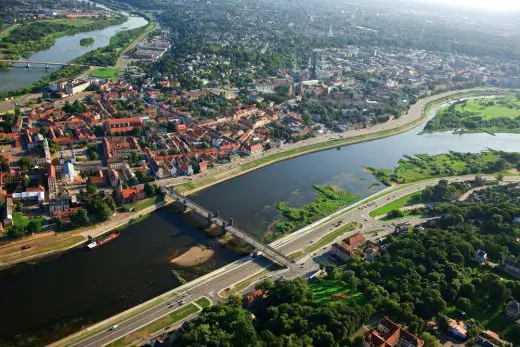
photograph © Kaunas City Municipality
DESIGN CONTEST LAUNCHED FOR €30M CONCERT CENTRE IN KAUNAS, LITHUANIA
- Anonymous, one-stage competition – with entries judged on concept designs
- New circa 11,750 square metre M.K. Čiurlionis Concert Centre to provide much-needed world-class performance venue for Lithuania
- Project will act as a catalyst for regeneration of Kaunas, creating a new public park and revitalising a central area close to the historic Old Town
- Concert Centre anticipated to open by 2022, Kaunas’ year as European Capital of Culture
- Deadline for entries is 6 September 2017
Kaunas City Municipality and Malcolm Reading Consultants (MRC) today [23 June 2017] launched the Kaunas M.K. Čiurlionis Concert Centre International Design Contest. This anonymous, one-stage competition is inviting architects from across the world to produce concept designs for an emblematic new building of national and international significance.
The city of Kaunas is rapidly creating an identity for itself as one of the Baltics’ key knowledge and cultural hubs. With no fewer than twelve universities and colleges, it has a youthful population and a vibrant atmosphere.
Selected as European Capital of Culture 2022, Kaunas is known for its lively arts and music scene, but the city – and Lithuania in general – does not have a first-rank concert hall with the acoustic quality that leading orchestras and ensembles expect today. Indeed, Kaunas lacks a substantial venue for all large public events, as well as a place for its growing business and academic communities to meet.
The Kaunas M.K. Čiurlionis Concert Centre International Design Contest is seeking concept designs for a landmark building of circa 11,750 square metres, on a site close to the city’s heart and with memorable panoramas to its Old and New Towns. For full details of the competition, please see the dedicated competition website:
Kaunas M.K. Čiurlionis Concert Centre Architecture Competition
The Concert Centre will comprise: a 1,500-seat Concert Hall of exceptional acoustic quality; a smaller, secondary hall; conferencing facilities; a restaurant, café and bar; back-of-house and office spaces; and underground parking. The new building will sit within a public park, signalling that this is a place for everyone.
The site for the project is on the south bank of the River Nemunas, and the Concert Centre will help to revitalise this under-developed area of Kaunas, acting as a catalyst for further regeneration and re-orientating the city towards the riverbank.
Visvaldas Matijošaitis, Mayor of Kaunas, said:
“The city of Kaunas is delighted to be launching this design contest, and we invite architects from across the world to participate. Our new Concert Centre will be a beacon for music, culture and the arts; a symbol of Kaunas’ confidence and ambition; and an integral part of our city’s commercial and creative renaissance.
“The people of Kaunas chose to name our new Concert Centre after the Lithuanian painter and composer M.K. Čiurlionis, a gifted polymath: this will be a space for different disciplines – art, music, business and academia – to meet and interact, in a genuine ‘theatre of ideas’.”
International architectural practices are invited to make anonymous submissions to this one-stage contest, with a deadline of 6 September 2017.
The competition jury, which will meet in autumn 2017 to assess the schemes, comprises: Jonas Audėjaitis, Kaunas Faculty Dean, Vilnius Academy of Arts, and Member of Kaunas City Council; Gražina Janulytė-Bernotienė, Architect, Gražinos Janulytės Bernotienės studija; Ingela Larsson, Partner, Architect, Henning Larsen Architects; Povilas Mačiulis, Vice Mayor, Kaunas City Municipality; Edgaras Neniškis, Architect, Arches; Modestas Pitrėnas, Artistic Director and Principal Conductor of the Lithuanian National Symphony Orchestra; Daniel Rosbottom, Co-Director, DRDH Architects; and Neill Woodger, Acoustics and Theatre Designer. The jury will be chaired by Malcolm Reading, Architect and Chairman, Malcolm Reading Consultants.
The jury will select three winners, each of whom will receive an honorarium of €25,000. It is anticipated that these three practices will enter into a Negotiated Procedure without Publication of a Contract Notice with Kaunas City Municipality, with one ultimately selected as the successful bidder.
Malcolm Reading, MRC Chairman and Competition Jury Chair, said:
“This project has a number of compelling ingredients: a vibrant, developing city; a receptive and forward-thinking client; a population that values culture, design and the arts; and an ambitious brief that calls for the very best.
“Designers should pay great attention to using culture and the arts to foster a sense of shared experience, as well as integrating different parts of the city, reviving adjacent neighbourhoods, and attracting citizens and visitors closer to the river.”
The competition is open to all qualified architects and is being run to the Design Contest procedure.
The project’s total allotted building-related cost is €30m, including taxes. Construction is anticipated to begin in early 2019, with the new Concert Centre scheduled to open in time for Kaunas’ year as European Capital of Culture in 2022.
Background:
The Kaunas M.K. Čiurlionis Concert Centre International Design Contest
The Kaunas M.K. Čiurlionis Concert Centre International Design Contest launched on 23 June 2017 and closes on 6 September 2017. This is a one-stage contest, open to all qualified architects, and has been advertised in the Official Journal of the European Union (OJEU).
For full details of the process and submission requirements, please visit the Kaunas M.K. Čiurlionis Concert Centre International Design Contest microsite.
The city of Kaunas
The second-largest city in Lithuania, Kaunas is strategically positioned at the geographical centre of the country, circa 100 kilometres from the capital Vilnius – the majority of Lithuania’s over two million residents live within an hour’s drive.
Kaunas is undergoing a transformation from a former industrial centre to a diverse academic and business city: already recognised as one of UNESCO’s global creative cities, and now announced as the European Capital of Culture 2022, the city has the largest concentration of museums (29) in Lithuania, no fewer than twelve universities and colleges, and plays host to a number of international art events. This network of cultural organisations, coupled with a thriving technology sector, has created a strong knowledge-based economy, with the fastest and most robust IT and digital infrastructure in the EU.
The city’s delightful topography is complemented by an exceptional architectural heritage: Gothic, Renaissance and Baroque buildings in the Old Town sit alongside an extraordinary ensemble of Modernist architecture that dates from the interwar period, when Kaunas was the temporary capital of the newly-independent Lithuania.
Today, the city is prized by its residents for its energy, vibrancy and quality of life, and welcomes over 200,000 visitors each year.
Mikalojus Konstantinas Čiurlionis
The Lithuanian artist and composer Mikalojus Konstantinas Čiurlionis (1875-1911) had a short but prolific career, in which he produced over 300 paintings and a similar number of musical compositions before his life was tragically cut short by illness at the age of just 35. He played an important role in the development of Lithuania’s emerging national identity, and provided a unique contribution to European art and culture. The breadth of his interests and the extent of his output – generated in a career of merely a decade – show that he was a polymath of unusual versatility and skill: an authentic ‘Renaissance Man’ of the early 20th century.
Today, Čiurlionis is celebrated as an artistic and cultural pioneer in Lithuania, and the majority of his paintings reside in the National Museum of Art in Kaunas that bears his name. His compositional development traces the familiar path from Romanticism to Modernism, atonality and abstraction; and his varied artistic output incorporates elements of Symbolism, Neo-Romanticism, Art Nouveau and Modernism. Particularly of note are his ‘musical paintings’ that take their titles from musical forms – such as the seven pictorial sonatas – which represent a unique attempt to use musical techniques in visual art.
Čiurlionis – a great artistic innovator and interdisciplinary pioneer – is a charismatic figure, fittingly lending his name to Kaunas’ new Concert Centre, which will play host to a wide variety of cultural activities and help foster the city’s 21st-century revival.
The M. K. Čiurlionis National Museum of Art in Kaunas contains further information about Čiurlionis’ life and works. The Museum’s website can be found at the following address: http://www.ciurlionis.lt/en
Malcolm Reading Consultants
Malcolm Reading Consultants (MRC) is a strategic consultancy specialising in the selection of contemporary designers. MRC believes in the power of design to create new perceptions and act as an inspiration – either at the local level, or internationally.
MRC is the leading specialist in design competitions in Europe. Recent work includes competitions for the United Kingdom Holocaust Memorial Foundation; the National Trust; the Illuminated River Foundation; the Art Mill gallery in Doha; Homerton College, Cambridge; the Museum of London; the gold medal-winning UK Pavilion at Milan Expo 2015; the Solomon R. Guggenheim Foundation; Tintagel Castle Bridge; Queen Elizabeth Olympic Park’s Culture & Education Quarter; Mumbai City Museum; the Natural History Museum; and New College, Oxford.
20 + 19 Apr 2017
Kaunas M.K. Čiurlionis Concert Centre Architecture Contest 2017
Location: Kaunas, Lithuania
Kaunas M.K. Čiurlionis Concert Centre Architecture Contest to be Organised by Malcolm Reading Consultants
KAUNAS M.K. ČIURLIONIS CONCERT CENTRE ARCHITECTURAL CONTEST TO BE ORGANISED BY MALCOLM READING CONSULTANTS
Launching early summer 2017
Competition Site taken from above Aleksotas looking towards Old and New Towns:

photo © Kaunas City Municipality
Malcolm Reading Consultants (MRC) has been appointed by Kaunas City Municipality to run a one-stage design contest for Kaunas’ new Concert Centre.
The substantial new building for this leading Lithuanian city, which has just won the title European Capital of Culture 2022, will encompass a world-class concert venue as well as multifunctional spaces for public and community events.
The one-stage contest will launch in early summer and conclude in the autumn. The initiative follows the success of the recent Science Island contest, which was the most popular architectural competition in Lithuania’s history.
Commenting on this collaboration, Malcolm Reading, MRC Chairman, said:
‘Kaunas is a European city to watch – it has a distinguished architectural heritage and is rapidly achieving prominence as a key hub within the Baltics.
‘We are delighted to be continuing our partnership with Kaunas. This project is a perfect successor to the recent Science Island competition – a more complex building, setting a challenge to competitors in urban design, landscape and satisfying technical requirements. We are looking forward to a creative response from the global design community.’
MRC will shape the design brief for the project, develop the design criteria, advise on jury selection, launch and propose the competition through a dedicated microsite, and manage the tender process. MRC is currently running high-profile competitions for the UK Holocaust Memorial in London, the Ross Pavilion in Edinburgh, and the Art Mill in Doha, Qatar.
Final preparations for the competition are in progress, with full details to be announced at the launch. Interested architects and designers are invited to visit http://competitions.malcolmreading.co.uk/kaunasconcertcentre to sign up and receive notification of the competition launch.
Kaunas M.K. Čiurlionis Concert Centre Architecture Contest, Lithuania images / information received from Malcolm Reading Consultants
17 Dec 2016
Science Island International Design Contest Gallery
Location: Nemuno sala (Nemunas Island), Kaunas, Lithuania
Science Island International Design Contest Winners Online
Science Island International Design Contest: winning and commended design concepts showcased in online gallery
An online gallery, showcasing the three winning and five commended designs for the Science Island International Design Contest, has been launched by the architecture competition organiser Malcolm Reading Consultants, in association with Kaunas City Municipality.
Entry by SimpsonHaugh and Partners:
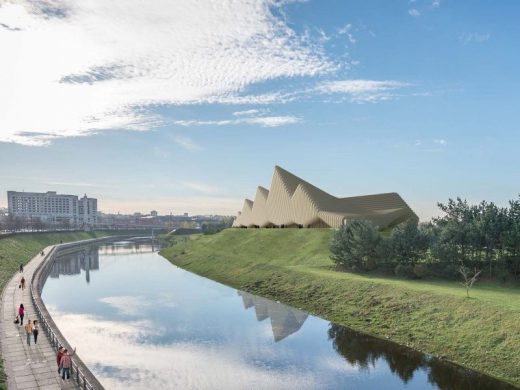
The design boards for the new National Science and Innovation Centre of Lithuania – known as Science Island – are now available to view on the competition’s website:
Announced in September 2016, the three winning teams are:
• SMAR Architecture Studio (Australia and Spain)
• SimpsonHaugh and Partners (United Kingdom)
• Donghua Chen Team (China)
In addition, the five teams who received an honourable mention are:
• Amid.cero9 / Elsewhere (Spain)
• Mark Foster Gage Architects (USA)
• Alper Derinbogaz, Salon (Turkey)
• UAB Architektų biuras G. Natkevičius ir partneriai (Lithuania)
• Wolfgang Tschapeller ZTGmbH (Austria)
Entry by SMAR Architecture Studio:

Design by SimpsonHaugh and Partners:
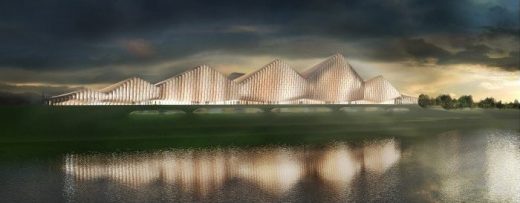
3 + 1 Oct 2016
Science Island International Design Contest, Lithuania
Location: Nemuno sala (Nemunas Island), Kaunas, Lithuania
Science Island International Design Contest Winners
• 144 teams competed, making Science Island the most popular design contest ever held in Lithuania
• All concept designs for the Centre and the wider Island masterplan were judged anonymously
• Five honourable mentions were awarded
The Prime Minister of Lithuania together with the Mayor of Kaunas City Municipality on 30 September 2016 announced the three winners of the open anonymous design contest for the new circa €25M National Science and Innovation Centre of Lithuania in Kaunas, known as Science Island.
The successful architecture practices come from across the world. They were (in order of rank):
• SMAR Architecture Studio (Australia and Spain)

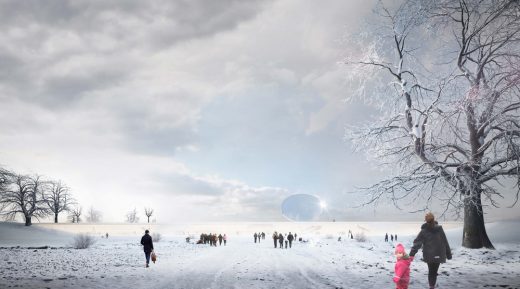
images © Malcolm Reading Consultants / SMAR Architecture Studio
• SimpsonHaugh and Partners (United Kingdom)

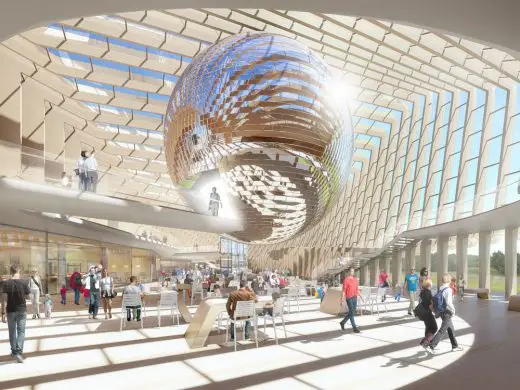
images © Malcolm Reading Consultants / SimpsonHaugh and Partners
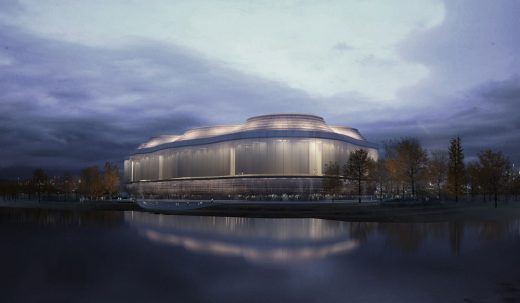
images © Malcolm Reading Consultants / Donghua Chen Studio
Following the jury’s selection of the three winning schemes, the authors’ names – contained in sealed envelopes – were opened by the competition organiser yesterday. Lithuania’s Prime Minister, Algirdas Butkevičius, announced the three designers this morning at a press conference on Science Island (also known as Nemunas Island – ‘Nemuno sala’).
Science Island will celebrate recent achievements in science and global technologies with the aim of inspiring visitors to expand their knowledge and support innovation. The Centre will focus particularly on environmental themes and ecosystems.
The Prime Minister of Lithuania, Algirdas Butkevičius, said:
We have been delighted by the response of the international architectural community to this project. The contest has been the most popular in Lithuania’s history: one hundred and forty-four teams entered from forty-four countries.
The initiative has clearly resonated, being both universally and humanly relevant, as well as of great national importance for Lithuania. We believe that Science Island will show how science can inspire positive change for the planet and humanity.
Vice-Minister of Science and Education, Svetlana Kauzonienė, said:
Science Island is part of our strategy to nurture a super-smart society attuned to learning, innovation and creativity. We were looking for designs that would connect with this vision and we found them.
I would like to warmly thank all the competitors for entering. We hope the experience, even for the unsuccessful, will develop their practice of architecture.
The design contest for this exceptional site in the UNESCO designated, and celebrated university city, Kaunas, encompassed the design of the Centre and an urban integration plan for Nemunas Island.
The three winners will now undergo a Negotiated Procedure without Publication of a Contract Notice with Kaunas City Municipality, who will select one architect or team to take the concept through to completion on site. Each of the winners will receive an honorarium of €15,000.
SimpsonHaugh and Partners – one of the three design contest winners
The three winning designs will be showcased on the competition website during October.
See Science Island International Design Contest in Kaunas
Five honourable mentions were also awarded. These were to the following architecture practices:
• Amid.cero9 / Elsewhere (Spain)
• Mark Foster Gage Architects (USA)
• Salon (Turkey)
• UAB Architektų biuras G. Natkevičius ir partneriai (Lithuania)
• Wolfgang Tschapeller ZTGmbH (Austria)
Images copyright:
Malcolm Reading Consultants/SMAR Architecture Studio
Malcolm Reading Consultants/SimpsonHaugh and Partners
Malcolm Reading Consultants/Donghua Chen Studio
Science Island International Design Contest, Lithuania images / information received from Malcolm Reading Consultants
Science Island International Design Contest, Kaunas
3 Nov 2016
Science Island International Design Contest Winners
Design: Architects of Invention
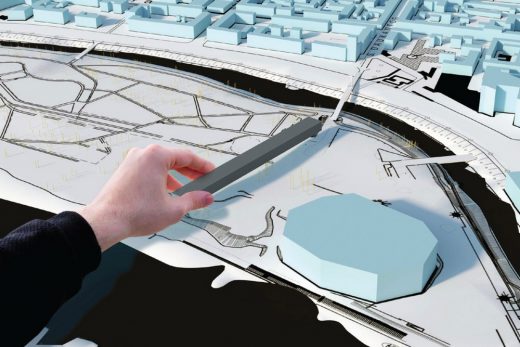
image from architects
Kaunas Science Centre Competition Entry
9 Nov 2016
Science Island International Design Contest Entry by Alper Derinbogaz
Design: Alper Derinbogaz, Architects
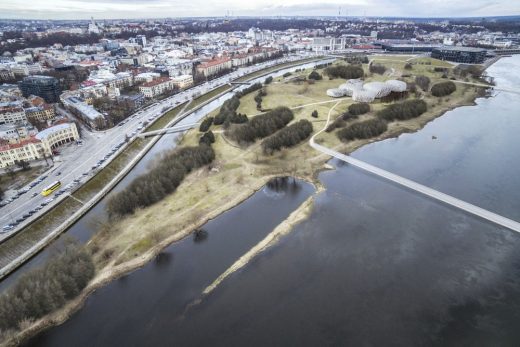
image from architects
Science Island design entry by Alper Derinbogaz Architects
Street address for the site is: H. ir O. Minkovskių g. 21, Kaunas.
Location: H. ir O. Minkovskių g. 21, Kaunas, Lithuania
Lithuanian Architecture
New Architectural Projects in Lithuania
Lithuania Architecture Designs, chronological list
Architecture in Lithuania
Headquarters of Prosecutors office, Vilnius, southeastern Lithuania
Design: KLAP – Kestutis Lupeikis Architectural Projects
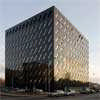
photo from architects
Prosecutors Office Vilnius
Litexpo Exhibition Pavilion, Vilnius
Architects: Paleko Archstudija
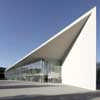
photograph from architects
Litexpo Exhibition Pavilion
Website: Kaunas
Solomon R. Guggenheim Museum Building Design, Vilnius
Design: Zaha Hadid Architects
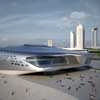
image from architects
Guggenheim Museum Vilnius : Lithuanian Design Competition
Swedbank head office building, Vilnius
Architects: Audrius Ambrasas
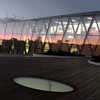
photo : Audrius Ambrasas
Swedbank building
Comments / photos for the Kaunas M.K. Čiurlionis Concert Centre Design Contest – Lithuania Architecture Competition 2017 page welcome

