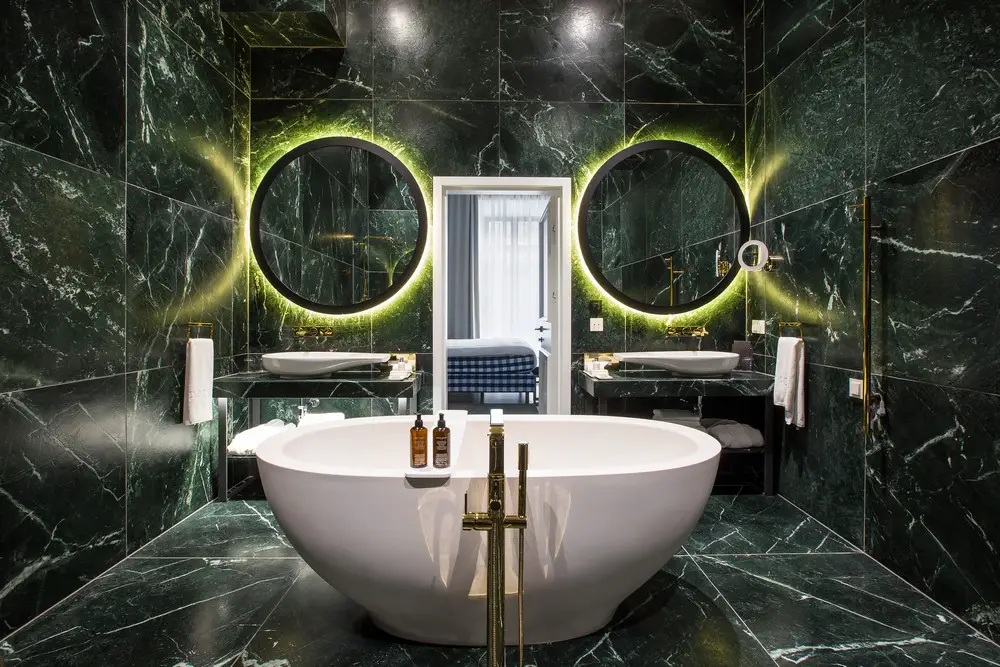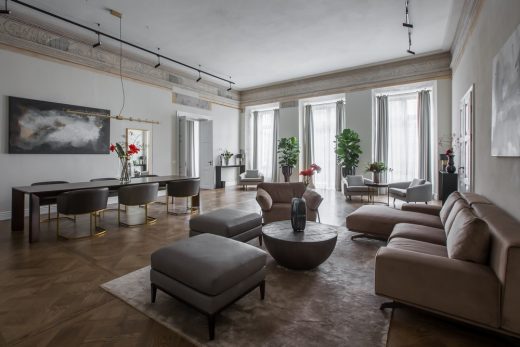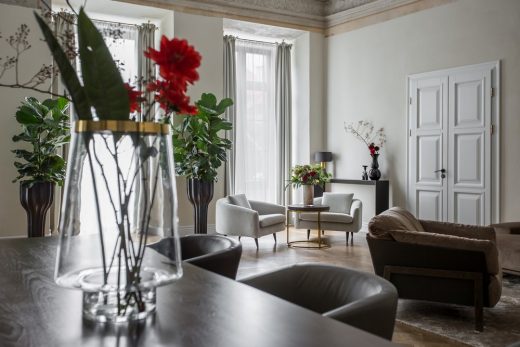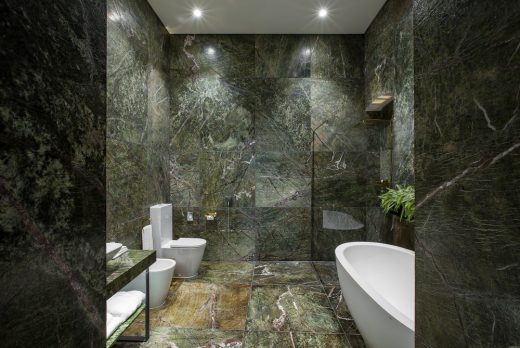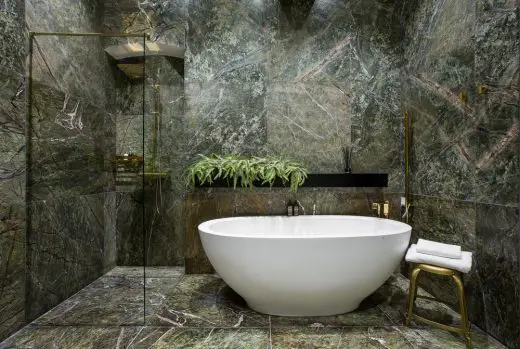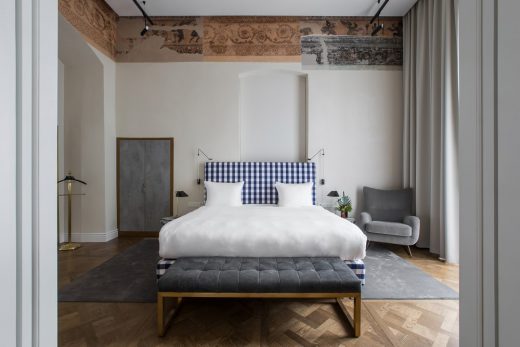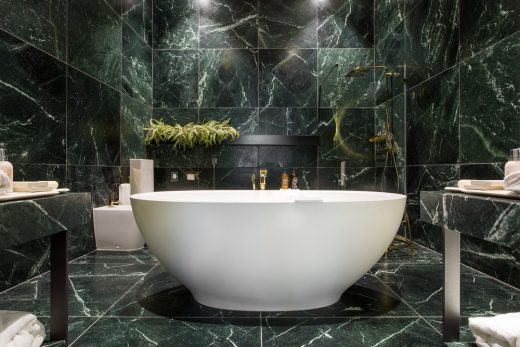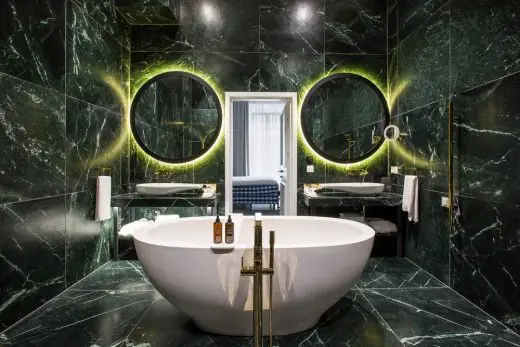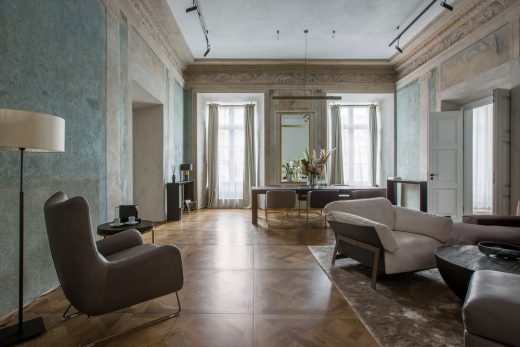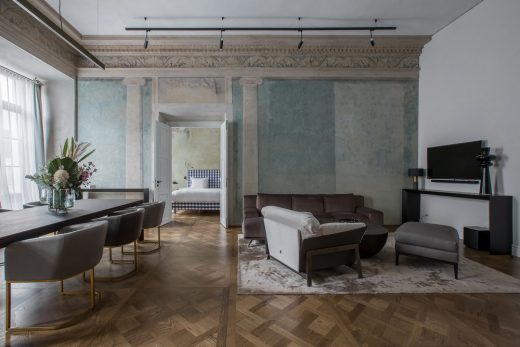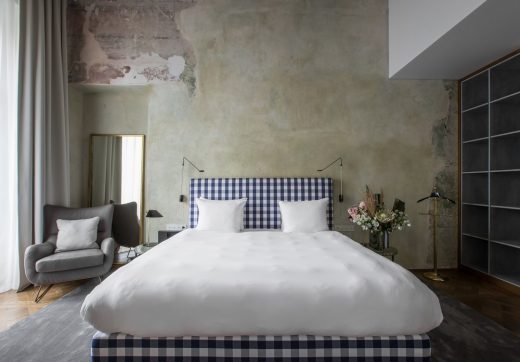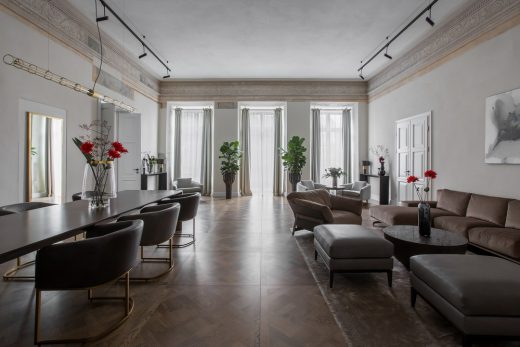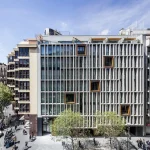Hotel Pacai in Vilnius, Vilnius Real Estate, Lithuanian Architecture, Interior Restoration, Images
Hotel Pacai in Vilnius
Interior Building Restoration Project in Lithuania – design by Saulius Mikštas, architect
24 Oct 2019
Hotel Pacai
Architect: Saulius Mikštas
Location: Vilnius, Lithuania
The quaint and cobbled streets of Old Town Vilnius are now home to the first Design Hotels™ member property in the Baltic region—a new design knockout in the form of Hotel Pacai. Set squarely in the center of Lithuania’s capital, Hotel Pacai offers a culturally-rooted stay reflecting the virtues of this singular destination: historic, charming, and vibrant in spirit. Regarded as the most magnificent mansion of the Grand Duchy of Lithuania in the 17th century, today’s incarnation as a private mansion offers 104 spacious guest rooms, two conference spaces, a lounge bar, and two distinctly Baltic dining outlets.
Occupying the Palace of Pacai, a former private mansion where some of the most influential Lithuanian families used to reside, Hotel Pacai arises as a sophisticated urban retreat. Blending authentic 17th-century Baroque grandeur with contemporary design, the treasured building was once owned by national legend and the cultural ambassador of Lithuania, Kazimieras Mykolas Pacas (1624 – 1682). Consisting of four interconnected historical buildings which form an inner courtyard, the structure was converted by Lithuanian architect Saulius Mikštas who preserved historical details like original frescoes and statues from the 16th century and brought in sleek modernity in the form of abundant marble and a fresh color palette.
As the passion project of a team of local architects and designers, Hotel Pacai showcases deep ties to this fascinating destination. Here, on the main artery of the medieval Old Town, the striking classicist façade houses the newest cultural hub in Vilnius. Part grand hotel in service, and part hip cultural hub in spirit, Hotel Pacai’s complete in-house experience is not only a celebration of the treasured historical past of the building, but also a paradigm of how cultural engagement shines a light on a local community. And central to the hotel’s cultural ethos is an expansive courtyard flanked by the hotel, which evokes the Old-World atmosphere of the city. The open-air space is the central social heart of the hotel, where guests enjoy local art events and dinners that stretch long into the night. Here, a remarkable hospitality experience is a fitting reflection of the merged eras of this singular destination—one where the narrow, winding roads of the Old Town sit alongside gleaming high-rises, urban drinking dens, Soviet relics, royal palaces, and steepled churches.
To say the building has a storied past would be an understatement. Most notably, in 1667, Vilnius Castellan, Hetman to the Grand Duchy of Lithuania Mykolas Kazimieras Pacas (of the influential Pacai family) bought two adjacent buildings and turned it into one of the most ornate mansions in Vilnius. The palace was designed and decorated by the same Italian architects, painters, and sculptors that worked on the Church of St. Peter and St. Paul in Antakalnis, Vilnius, and Pažaislis Monastery in Kaunas—considered to be masterpieces of Lithuanian Baroque.
When Lithuania went to war with Turkey, a part of the palace was rented out to various merchants, the first-floor housing shops, kitchens, food storage, and a bakery. The palace was frequented by many prominent heads of states, nobles, royal family members, and bishops. Among them, the King of Poland and Lithuanian Grand Duke Jonas Sobieskis, Russia’s Tsar Peter I, Russian emperor Alexander I, and French Emperor Napoleon. The Pacai family owned the Palace until 1831. In 1831 Pacai lost the Palace, and the building lost its original splendor.
The last owner, Liudvikas Pacas, participated in the revolt against the Russian Czar in 1830s. When the revolt was crushed, Liudvikas Pacas was forced to abandon his home and emigrated. After his death in 1835, the Tsar confiscated all Pacai properties, and Tsarist army garrison headquarters settled in the palace. In 1915, Germans took Vilnius and established a folk art exhibition, which lasted until 1918. From 1920 to 1930 Polish soldiers took over the palace, and after World War II Soviet soldiers became the owners. For years, the building was used for various administrative purposes, and was even used by the police until 2012, before ultimately being purchased by the new owners. It was an incredibly exciting moment when we saw the history first-hand.
“It was a time capsule of our country, and we felt the life lived during the epoch of the Grand Duchy of Lithuania. We saw the same paintings and art pieces as Napoleon, Tzar Alexander I, Polish king John Sobieski and other historical influencers saw.” —Architect Saulius Mikštas
Creating a hospitality experience attuned to cultural authenticity and rooted in the fascinating destination meant the approach to the re-invention was equal parts transformation and preservation. Architect Saulius Mikštas strived to preserve as many authentic architectural details as possible, including the courtyard and arches, as well as original frescoes found throughout the inside of the building. Unearthed wall paintings were restored, and many layers of wall paint were removed to reveal the most interesting and well-preserved layers, mostly from the Baroque period when the palace belonged to the Pacai family. In the process of restoration, many doors that were closed and cemented after the palace was taken over from the family were opened again. Details like the enigmatic staircase, authentic statues, and an abundance of historical artifacts have been lovingly incorporated into the new incarnation and two more floors were added, resulting in a five-story hotel with a reconstructed Baroque rooftop.
“This process of restoration was a highly specialized operation. Our aim was always to preserve and reveal the aesthetic and historic nature of the building, while imparting a firm contemporary stamp— keeping that ‘old soul’, but with an eye on the horizon.” —Architect Saulius Mikštas
With Mikštas tasked with the structural preservation, the local design team YES Design handled the interior composition. When merging so many historical elements and easing them into today, the design team used the Baltic region as the guiding philosophical approach, using only pure and natural materials and a color palette inspired by the surrounding nature. This is most aptly reflected in the art on display, where colorful abstract strokes emulate the seasonal hues of the region.
To keep the focus on the building itself, soft, deep tones dominate the public areas, and a creative use of lighting design highlights critical elements like frescoes, statues, and art pieces in the rooms. The diversity of the individual components is used to create a welcoming and inspiring atmosphere that blurs the edges of time. Public spaces feature dark greys and blues, with the flooring and stairs receiving a treatment by Pandomo Loft.
The 94 rooms and 10 suites are each a study in spaces crafted uniquely around its own distinct set of features. From intricate wall details like painted faux columns and rugged exposed brick, to original wooden beam ceilings and frescoes, all have all been lovingly revealed and highlighted. Colors range from eggshell and light grey, to taupe and deeper browns, with ample mind paid to ensure the room’s natural characteristics dictate the design.
Seven room categories range from 22 to an incredibly spacious 123 square meters, offering views of the classically Baroque courtyard, or a myriad of alluring angles of the Old Town. Dramatic hardwood herringbone floors unite the design landscape throughout the property and the main brands selected for the project include RH (Restoration Hardware), Delightful Lightening, Hastens, Grohe, Cane-line, and Ege carpets. Uniquely, the Pacai Suite and the Heritage Suite can be connected to form a 210-square-meter space.
Bathrooms are a high-end luxury affair, with three distinct marble treatments seen throughout; either crisp white and grey-veined, earthen brown, or dark green floor-to-ceiling marble line the spaces and free-standing basin sinks are set within marble cabinet shelves. Sheer glass showers feature in all rooms and suites, and most rooms feature bathtubs, some freestanding in the bedroom itself. Capping off the indulgences here are amenities by Molton Brown.
Hotel Pacai in Vilnius – Building Information
Interior Design: YES Design
Architecture: Saulius Mikštas
Opening date: May 21, 2018
Address: Didzioji str. 7, Vilnius 01128, Lithuania
Rooms & Suites: 94 rooms and 10 suites
Restaurant & Bar: 14 HORSES Restaurant, SOFIJA Bar
Dining concepts: Claus Meyer
Photography: Hotel Pacai
Moving Cubes House in Vilnius images / information received 241019
Location: Vilnius, Lithuania
Lithuanian Architecture
New Architectural Projects in Lithuania
Lithuania Architecture Designs, chronological list
Architecture in Lithuania
Nemunas Island International Design Competition
Design: KILD Architects
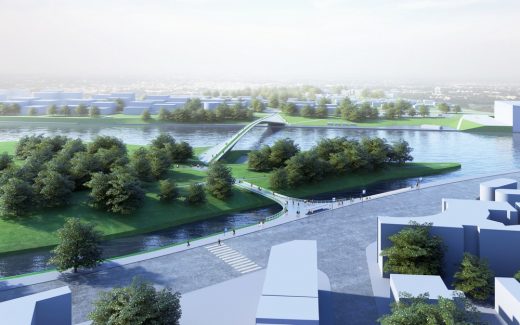
image courtesy of architects
Nemunas Island International Design Competition
Design: KILD Architects
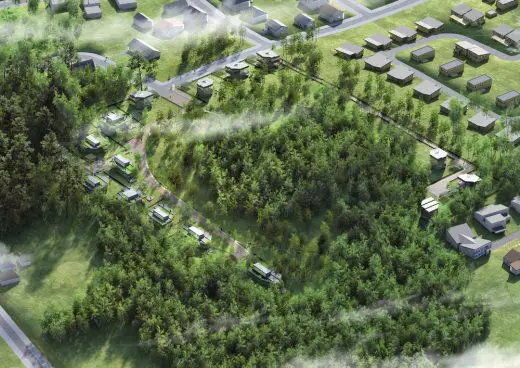
image from architecture office
New Housing in Vilnius
Kaunas M.K. Čiurlionis Concert Centre Architecture Competition Finalists
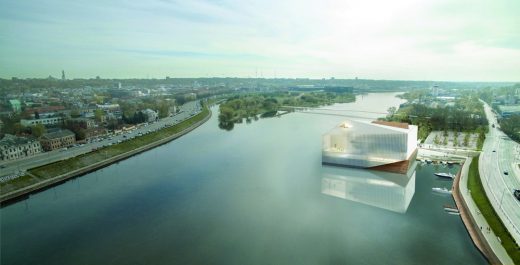
image from architects
Kaunas M.K. Čiurlionis Concert Centre Architecture Contest
Science Island International Design Contest Winners Onlinem Nemuno sala (Nemunas Island), Kaunas
Entry by SimpsonHaugh and Partners:
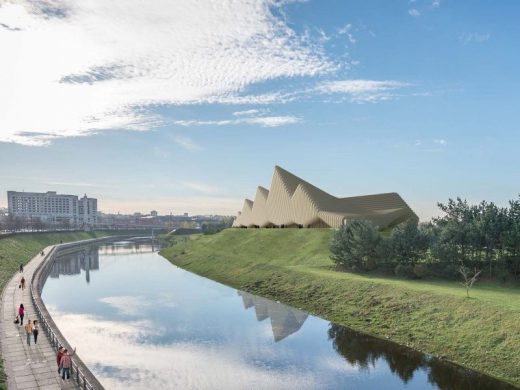
image from architects
Science Island International Design Contest, Kaunas
Martynas Mažvydas National Library, Vilnius
Architects: 2XJ
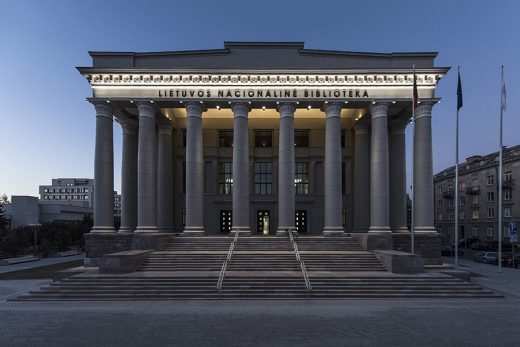
photo : Leonas Garbačauskas
Martynas Mažvydas National Library of Lithuania
Website: Vilnius
Comments / photos for the Hotel Pacai in Vilnius – Lithuanian Architecture page welcome

