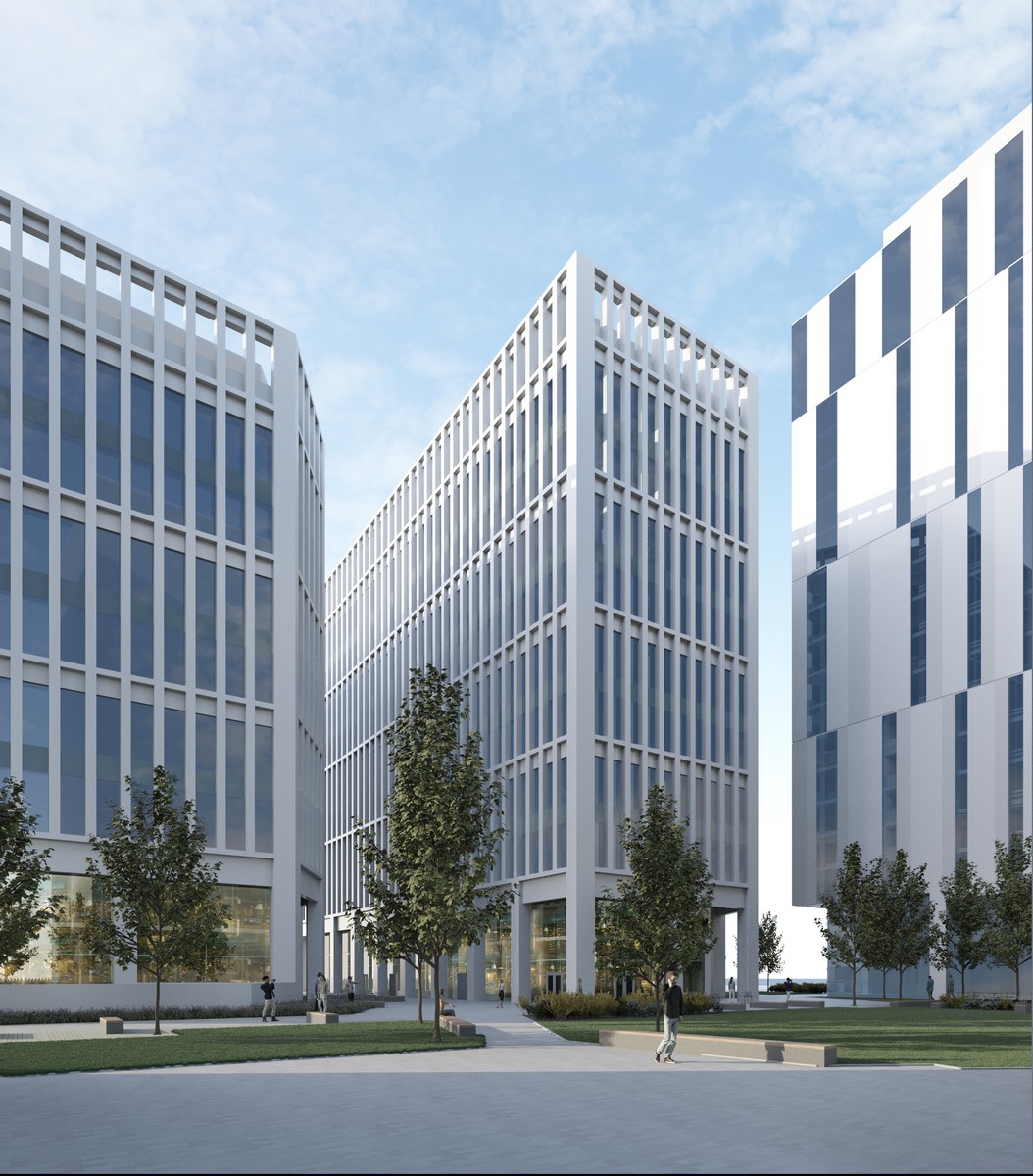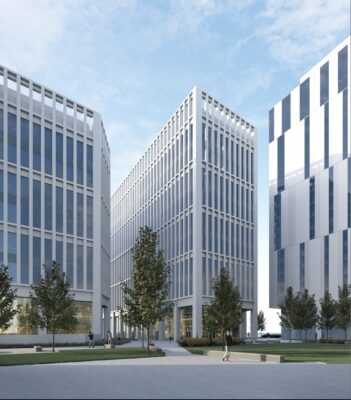Westbank Leeds South Bank office accommodation, West Yorkshire Commercial Property, Architecture Image
Westbank Leeds South Bank Offices News
20 May 2022
DLA Architecture Presents Designs For Prime Site In Leeds’ South Bank
Location: South Bank regeneration area, central Leeds, West Yorkshire, northern England, UK
Design: DLA Architecture
Westbank Leeds South Bank Commercial Property
Proposals were presented yesterday to Leeds City Council Plans Panel for a significant new £150 million mixed-use scheme on a prime site in the South Bank regeneration area of Leeds City Centre.
On behalf of Joint venture partnership Stamford Property Holdings and Shelborn Asset Management, which acquired the site adjacent to Bridgewater Place last year, DLA Architecture presented new designs for the four-acre site that currently houses a three-storey call centre building with 117 car parking spaces.
The vision for ‘Westbank Leeds’ is to deliver around 500,000 sq ft of Grade A office accommodation within four buildings alongside a luxury hotel with sky bar and further leisure space within the ground floor of the offices. Public realm is a considerable part of the design brief where useability, flow and connectivity are essential.
Jonathan Knowles, Director at DLA Architecture, said,
“We are delighted to present a viable solution to this very important strategic site. The development will bring a high-end offer to this part of Leeds, supporting the newly created southern entry to the railways station and the emerging residential led developments adjacent. The space will underpin the Holbeck regeneration project and create a rounded and well-balanced community.
“The proposed massing and scale of the buildings will sit very well with Bridgwater Place but we must give careful consideration to the positioning of the leisure offers within the public spaces and ensure strong connectivity with the surrounding amenity.”
DLA is very familiar with the Leeds landscape having consulted on major developments including the award-winning office scheme at The Majestic in the city centre. It is currently designing the redevelopment of the former Leeds Technology Campus site, the new £270 million landmark mixed-use development on the former International Swimming Pool site at Lisbon Street and the refurbishment of 12 King Street to provide over 54,000 sq ft of new workplace.
Uri Goldberg, Managing Director at Stamford Property Holdings, said,
“We are delighted to be working with DLA in creating a new vision for this important site. With its proximity to Leeds Central Station and the extent of residential development in the immediate vicinity, our site will provide a critically needed, office led environment, based on the highest standards of sustainability and wellness, helping to reinforce Leeds’s pre-eminence in the North of England.”
The designs were well received by members of the plans panel and a full planning application is expected to be made late summer 2022. Zerum is planning consultant on the project.
DLA Architecture is an award-winning practice which employs over 80 architects, landscape architects, technologists, and graphic designers. Established over 40 years ago the practice has offices in Leeds, Manchester, and London. Its expertise covers a broad range of sector including workplace, homes, learning, sport, industry, retail, and re-use.
www.dla-architecture.co.uk
@DLAarchitecture
Mixed-Use Development / Office Building Designs
Westbank Leeds South Bank office accommodation image / information received 200522 from DLA Architecture
Location: South Bank, Leeds, West Yorkshire, northern England, UK
Leeds Architecture
Leeds Architecture Designs – chronological list
Leeds Architectural Designs – recent selection:
Maggie’s Yorkshire
Design: Heatherwick Studio
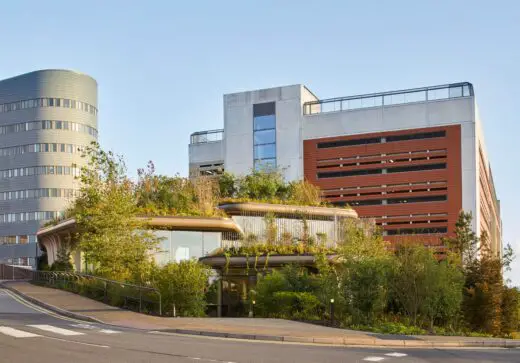
photo © Hufton and Crow
Maggie’s Yorkshire Centre Building
Leeds Footbridge
Design: Gagarin Studio with DP Squared
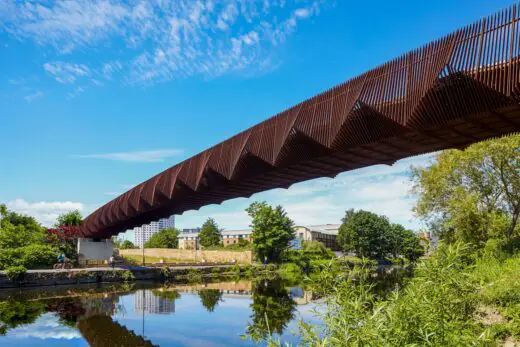
photo © Andrew Wall
Leeds Footbridge
Carnegie School of Sport
Design: Sheppard Robson
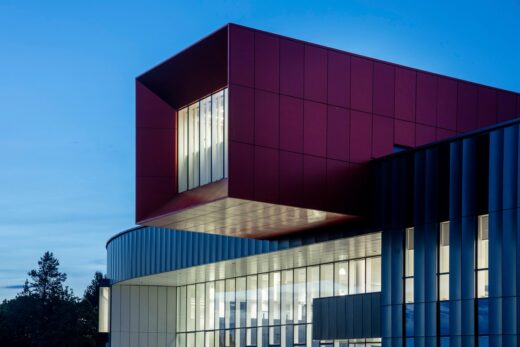
photo © Andrew Heptinstall
Carnegie School of Sport Leeds
Whitelock Street Leeds Student Residences
Design: Howarth Litchfield Architects
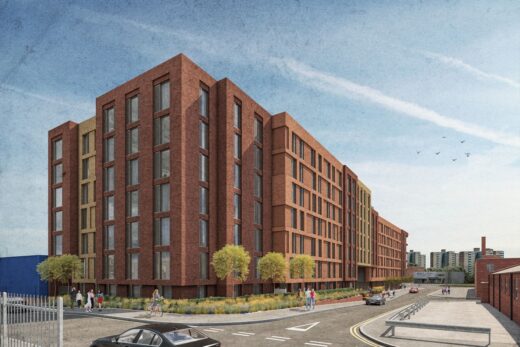
image courtesy of architects practice
Whitelock Street Leeds Student Residences
Leeds Playhouse
Design: PagePark Architects
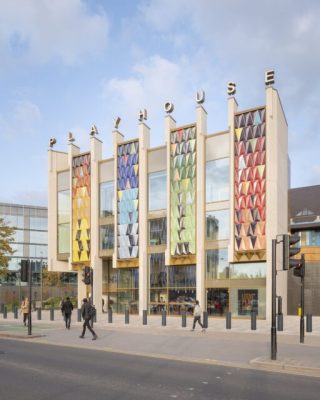
photograph : Jim Stephenson
Leeds Playhouse Building
2022 RIBA Yorkshire Award Winners
English Architecture Designs – chronological list
Yorkshire Architecture Designs
Contemporary Yorkshire Architectural Designs
York Minster’s Centre of Excellence
Design: tonkin liu
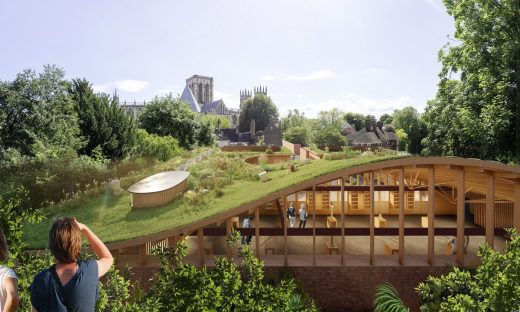
image courtesy of architects practice
York Minster Centre of Excellence Building Design
York Theatre Royal Building Redevelopment
Design: De Matos Ryan
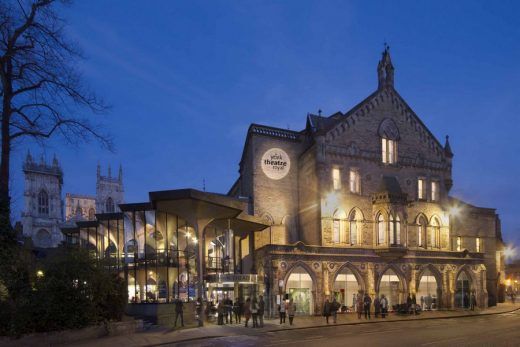
Artists’ Impression : De Matos Ryan
York Theatre Royal Building
Comments / photos for the Westbank Leeds South Bank office accommodation design by DLA Architecture page welcome

