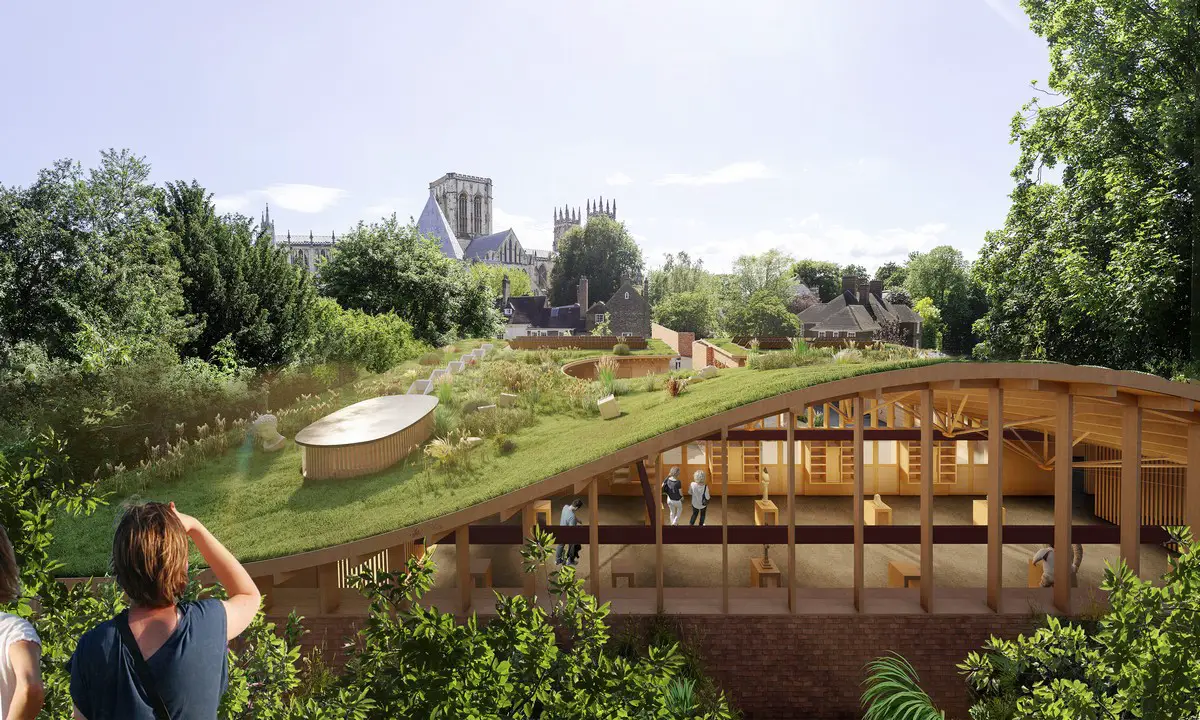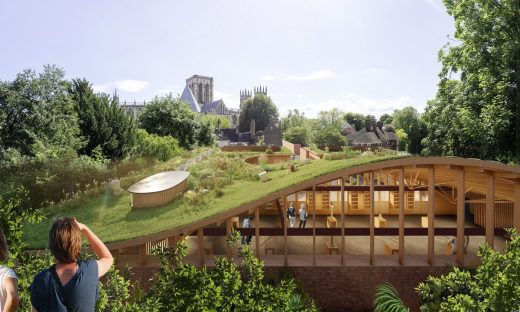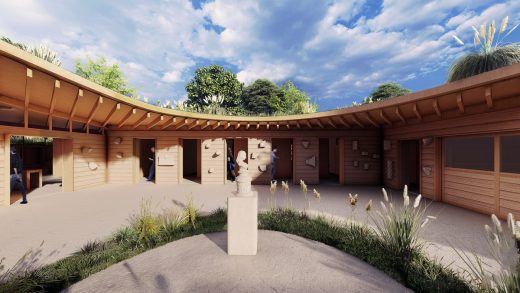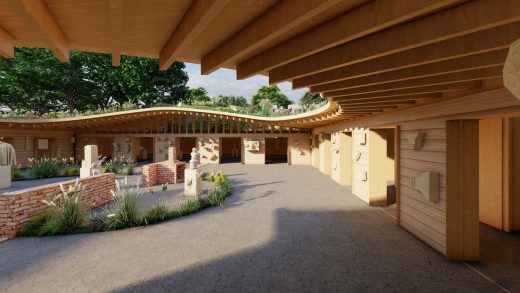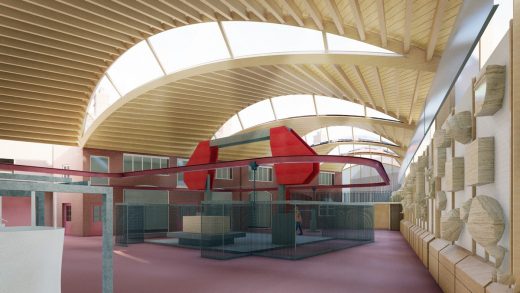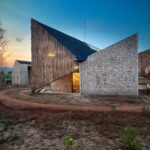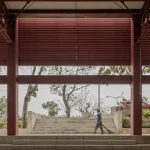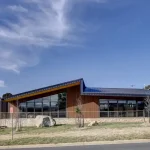York Centre of Excellence for heritage craft skills, Yorkshire Architecture News, English Building Design
York Minster Centre of Excellence Building News
6 November 2021
Tonkin Liu wins design competition for York Minster’s Centre of Excellence
Design: tonkin liu
York Minster Centre of Excellence Building Design
Tonkin Liu has won a competition to provide facilities that establish the York Minster Precinct as an internationally recognised Centre of Excellence for heritage craft skills.
Three architecture practices (confidential) submitted designs as part of an invited competition. The vision for a world-class centre for research, education, and training is a key element of the York Minster Precinct Neighbourhood Plan.
The facilities include two buildings, the Heritage Quad and the Technology Hub. The ambition is for them to deliver training in skills vital to the ongoing cycle of repair, restoration and conservation and development of York Minster and other ancient buildings and monuments. Skills in ancient and modern craft techniques and processes will advance alongside one another, in buildings that house workshops, a state-of-the art 5 Axis CNC saw, a new band saw, and halls of residence.
The proposed Heritage Quad is set within a garden, and repurposes the structure of the existing U-shaped buildings. These are mirrored with a new wing to create a complete quad, a fitting typology for bringing together a community of craftspeople. Around a working courtyard garden, facilities for masons, scaffolders, gardeners, apprentices, researchers, visitors, will integrate their daily workings.
The Heritage Quad is situated in the Precinct’s heritage setting, between the city wall and the cathedral. The design has sought to knit into the sensitive scale of the setting and frame key views: from the city wall to the north, and south towards the cathedral.
The proposed timber green-roofed structure lifts to invite views into the workshop from visitors taking strolls on the city wall, as from inside the workshops framing distant views of the cathedral. Northern light, passive ventilation, vistas, structural efficiency, and solar orientation are optimised through the iterative development of the roofs’ geometry.
The Technology Hub is closer to the cathedral and utilises existing workshop buildings. The proposed timber-roofed workshop will support the facilities of masons, electricians, plumbers, joiners, heritage builders, estate management that flank the site. The aim is to create an inspiring workshop that improves the daily workings of the different teams and showcases advanced digital machinery.
In both the Heritage Quad and the Technology Hub, existing structures will be reused and renewed, to minimise the embodied carbon. Natural light and ventilation, combined with PVs and MVHR, will deliver a key project en-route to operational net zero carbon, providing electricity for the day-time use of the machines in the workshop. York Minster will take the lead on sustainable development within a complicated heritage estate, focusing on low carbon and renewable technology to drive exemplary best practice, in consultation with City of York Council, Historic England and other key stakeholders.
This is a tremendous opportunity to create nature-focused architecture that celebrates craft, connecting the shared craftsmanship values of our past, present and future. These buildings aspire to preserve and to catalyse our shared heritage in craft, inspiring people of all generations, locally, nationally, and internationally.
Comments
Dean Jonathan said: “With the generous support of the York Minster Fund, we are aiming to create a world leading facility where ancient heritage craft skills can flourish alongside the latest technology and innovation in the field. We have already established knowledge sharing and partnerships with the great cathedral cities of Trondheim, Milan, Cologne and Washington through the vision set out in our Neighbourhood Plan.”
Alex McCallion, Director of Works and Precinct and programme lead for the York Minster Precinct Neighbourhood Plan said: “The Centre of Excellence will give the Works Department the facilities needed to thrive and to become an international Centre of Excellence for heritage craft skill and heritage estate management.
We will work in partnership with other institutions, not least the University of York and City of York Council to continue to build the city’s profile as a world class leader in the care of heritage assets. Importantly for York Minster, this critical programme of activity is essential if we are to secure the long-term environmental, financial and heritage sustainability of York Minster for future generations to enjoy as we do today.
Richard Shaw, Chairman of York Minster Fund said: “We are delighted with the appointment of Tonkin Liu. Their understanding of the brief has resulted in inspirational designs that do justice to a Centre of Excellence which will be of global significance.”
York Minster Centre of Excellence by Tonkin Liu – Building Information
Project Details
Client: York Minster
Project Team:
Architect: Tonkin Liu
Heritage: Donald Insall Associates, Manchester
Structural Engineer: Webb Yates
Sustainability: Greengauge
Horticulturalist: Nigel Dunnett
Lighting Consultant: Seam
York Minster Centre of Excellence Building images / information from Tonkin Liu
Location: York, YO1 7EW, North Yorkshire, England, UK
Architecture in York
York Architectural Projects
National Railway Museum’s Central Hall revealed
Design: Heneghan Peng Architects with Arup
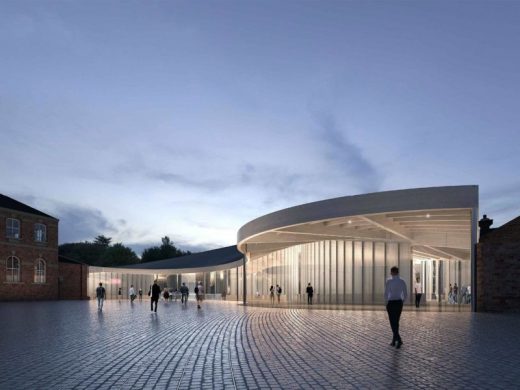
image courtesy of architects
National Railway Museum York Design Competition News
Design: Ushida Findlay
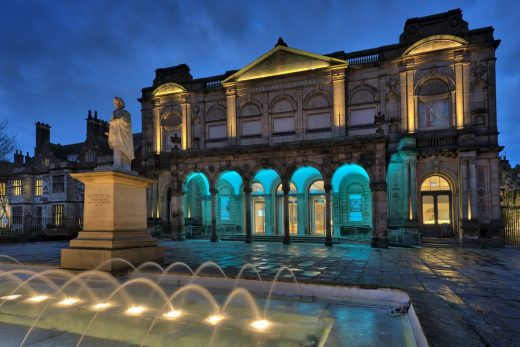
image courtesy of YAG
York Art Gallery Building
York Theatre Royal Redevelopment
Design: De Matos Ryan
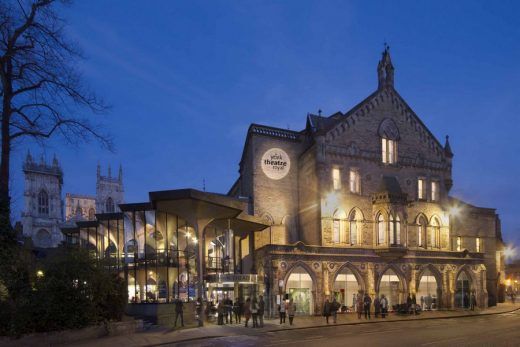
Artists’ Impression : De Matos Ryan
York Theatre Royal Building Redevelopment
Foundation Myths at York Art Gallery
Design: Charles Holland, Ordinary Architecture
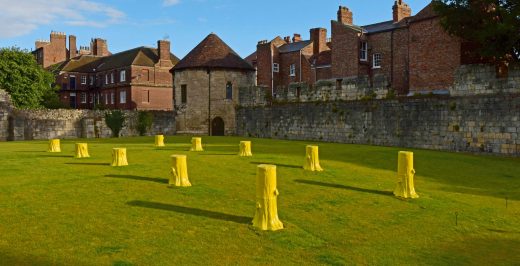
photo © Ainsworth Maguire
Foundation Myths at York Art Gallery
York St. John University Creative Centre Building
Design: Tate Harmer, Architects
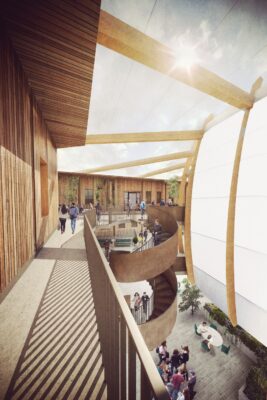
image courtesy of architects
York St. John University Creative Centre Building
Northeastern Railway Company Offices conversion
Design: Mackenzie Wheeler
Northeastern Railway Company Offices conversion
Heslington East Masterplan – York University
Design: BDP
Heslington East Masterplan
Buildings in Yorkshire
Yorkshire Architectural Projects
Leeds Architecture Designs – chronological list
Comments / photos for the York Minster Centre of Excellence Building design by Tonkin Liu page welcome

