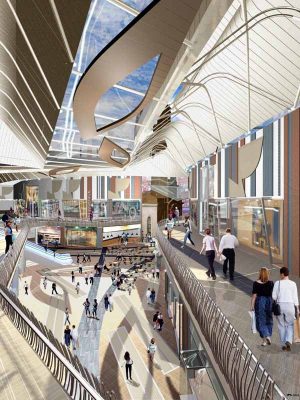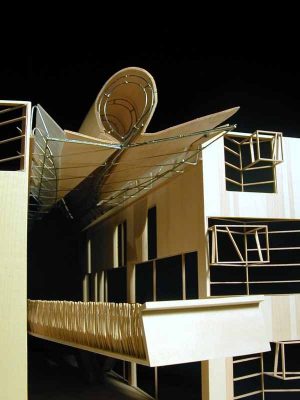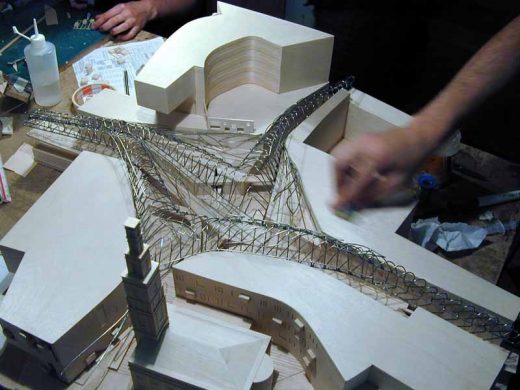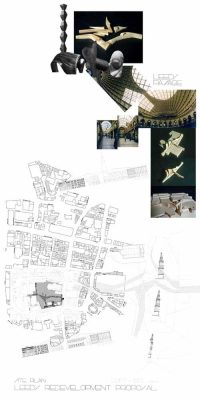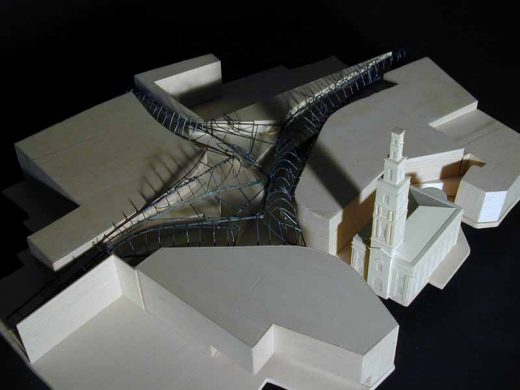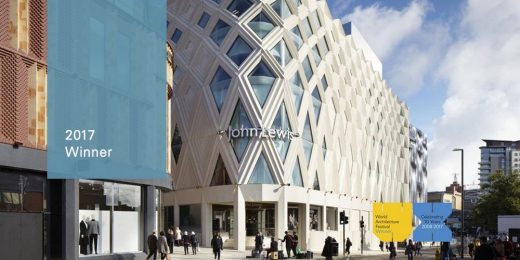Trinity Quarter Leeds Design,, Yorkshire Retail Development Architect, EMBT UK Project News
Trinity Quarter, Leeds : West Yorkshire Retail Building
Leeds building proposal design by Enric Miralles Benedetta Tagliabue
31 May 2007
Design: originally by Enric Miralles – EMBT
Project progressing again, Apr 2007
Trinity Quarter images from EMBT 310507
Trinity Quarter News
Trinity Quarter: £150m retail scheme development
EMBT + Stanley Bragg Partnership
project announced 2003/04
The Trinity church defines the identity and the appearance of this area of the city centre of Leeds.
Opening the views of the roof- arcade- structure to the tower of church allow a visual presence of it when walking through this new public spaces. We always intended to introduce a new square, a new piece of city into the existing fabric of the trinity quarter.
Our intervention should be an integral part of the surrounding. That ‘s why we try to connect our project gradually with the existing buildings on allsides of the site. We also try to estabilish a careful relation in scale between existing + new elements.
The roof of our proposal is the element of our design that makes these possible. The roof structure will be the element that will be give identity, The special quality to the space.
Aldo Van Eycke once describe the beauty of snow falling in a city. This snow is able to transform the activities / the space in the city. Children sking in the street (traffic jams).
A new continuous white space…our roofstructure is a bit more permanent than snow but it intends to establish this joyful background.
Leeds Trinity Quarter, United Kingdom : Retail Development Project
Feb 2000
Architects: Enric Miralles & Benedetta Tagliabue – EMBT
INITIAL DESIGN PHASE
Project Leader: Karl Unglaub
Project Team: Andrea Landell de Moura, Jeffry Hendricks
Collaborators: Torsten Skoetz, Tomoko Sakamoto, Raffael Herrin-Ferri, Richard Breit, Sania Belli
Model: Fabian Asuncion, Annie Marcella, Raphael de Montard, Maurizio de Rosa, Sonia Henriques
DETAILED DESIGN PHASE
Project Leader: Karl Unglaub
Project Team: Andrea Landell de Moura, Kenneth Bonifaz, Petra Muller
Drawing from EMBT:
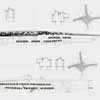
Trinity Quarter images from EMBT 310507
Trinity Quarter Leeds architect : Enric Miralles
Location: Leeds, West Yorkshire, northern England, UK
Architecture in Yorkshire
Yorkshire Architecture Designs – chronological list
Leeds Architecture Walking Tours
Leeds Retail Designs
Victoria Gate
Architects: ACME
image courtesy of Bennett Architectural
Victoria Gate Leeds Building
John Lewis Store Leeds, Yorkshire, England, UK
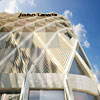
image from architect
John Lewis Store Leeds
Merrion Centre
BDP
Merrion Centre
Carnegie Pavilion, Headingley Cricket Club
SMC Alsop
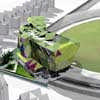
picture from architect
Leeds Cricket Building
Wellington Place – new city quarter
Carey Jones + Feilden Clegg Bradley with landscape architect Martha Schwartz
Wellington Place Leeds
Leeds skyscraper : Lumiere Tower
EMBT – Enric Miralles Benedetta Tagliabue – Embt Arquitectes Associats SL
Comments / photos for the Leeds Trinity Quarter – West Yorkshire Retail Development page welcome
Website: Trinity Quarter
